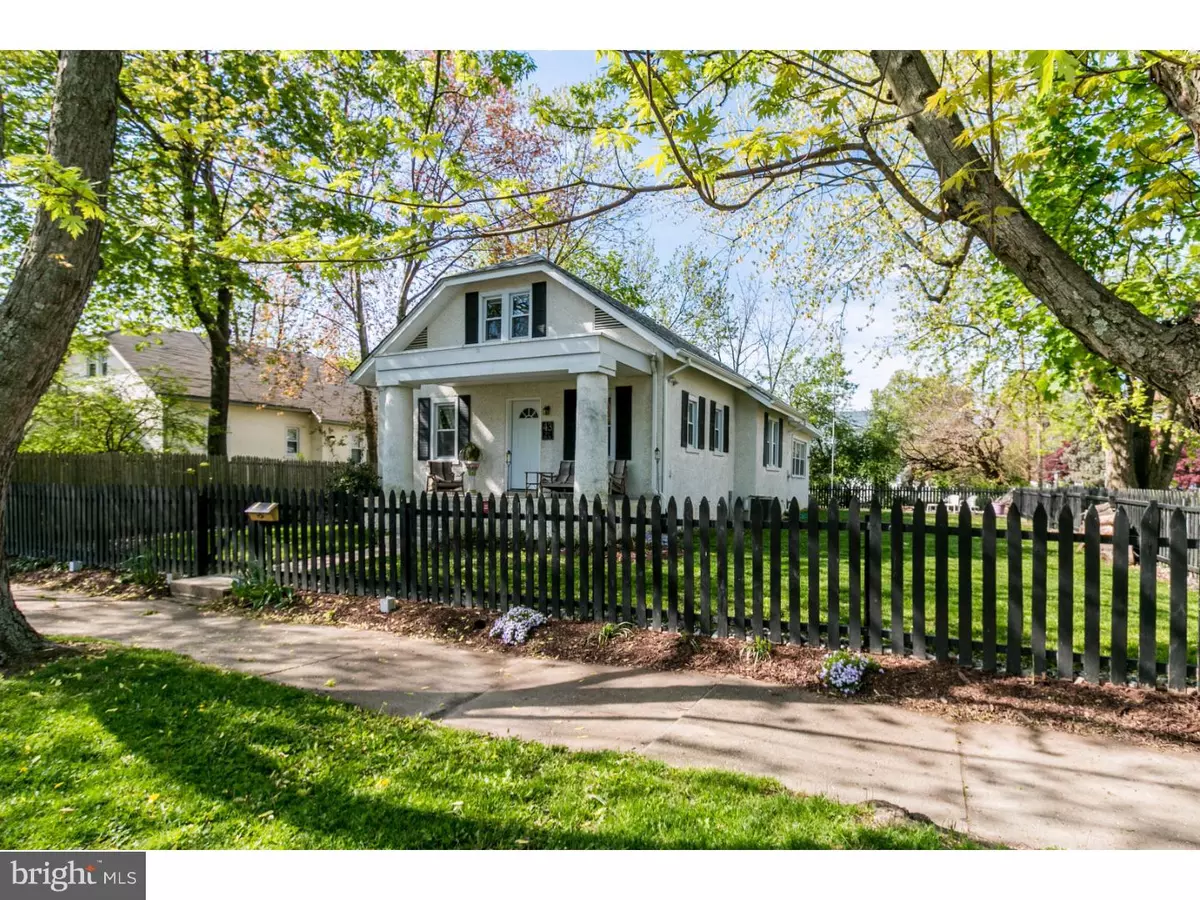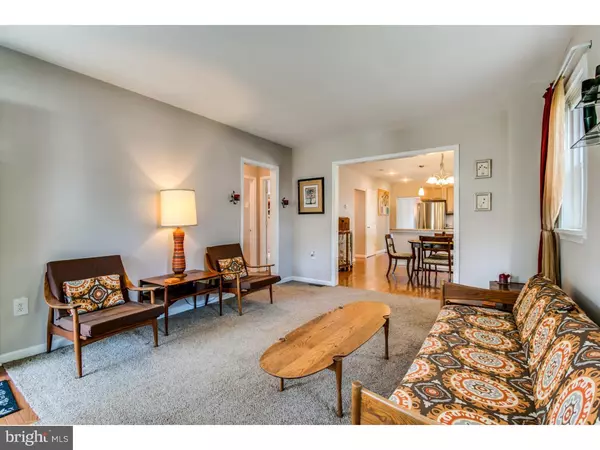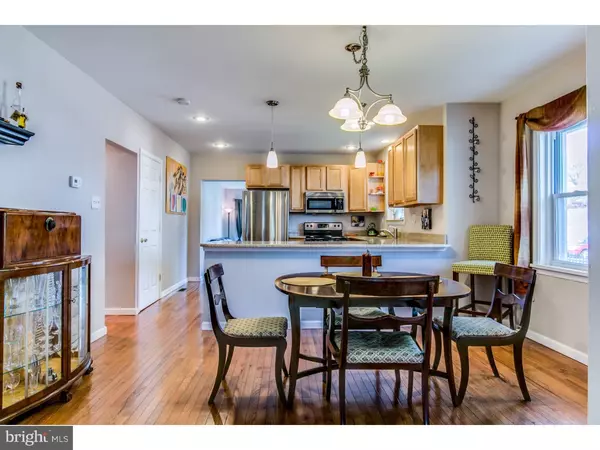$206,000
$209,000
1.4%For more information regarding the value of a property, please contact us for a free consultation.
43 2ND AVE Claymont, DE 19703
3 Beds
2 Baths
2,076 SqFt
Key Details
Sold Price $206,000
Property Type Single Family Home
Sub Type Detached
Listing Status Sold
Purchase Type For Sale
Square Footage 2,076 sqft
Price per Sqft $99
Subdivision Overlook Colony
MLS Listing ID 1003949833
Sold Date 06/17/16
Style Cape Cod
Bedrooms 3
Full Baths 2
HOA Y/N N
Abv Grd Liv Area 2,076
Originating Board TREND
Year Built 1920
Annual Tax Amount $1,211
Tax Year 2015
Lot Size 6,098 Sqft
Acres 0.14
Lot Dimensions 60X100
Property Description
Tucked away in quiet Historic Overlook Colony is a truly unique home loaded with updates. This beautiful corner property is nicely landscaped and surrounded by an attractive picket fence enclosing the grassy yard and wonderful spaces to play. The large front porch with its grand columns invites you to relax with friends and loved ones. Inside you will be pleased with the open floor plan from the living room to the gourmet kitchen featuring 42' light maple cabinets, recessed lighting, generous granite workspaces and peninsula, all stainless steel appliances (microwave, dishwasher, fridge and stove) and deep stainless steel sink. Gleaming hardwood floors extend from dining area through the kitchen and connect to the bedrooms and family room. Neutral tones compatible with any decor are found throughout this move-in ready home. The main level features 2 bedrooms and a full bath with tile floor and tiled shower with mosaic border. Also on this level is the large family room basking in natural light with refreshing views of the tree lined yard. The entire upper level is dedicated to the private master suite with large full master bathroom. Convenient to the kitchen are entrances to the garage and spacious basement providing abundant storage. Recent updates include newer energy efficient windows, high efficiency gas furnace, hot water heater, roof, and 200 Amp electrical service. Exit the family room rear door via attractive paver steps and patio/grill area. You can relax by the fire pit nearly year round enjoying the peaceful surroundings. An ideal home for first time buyer, professional or growing family. The location is also hard to beat. Easy access to I-495, I-95, and minutes away from all the great North Wilmington amenities. Only a short distance to the SEPTA station with FREE parking. Put this home on your tour today!
Location
State DE
County New Castle
Area Brandywine (30901)
Zoning NC5
Direction Northeast
Rooms
Other Rooms Living Room, Dining Room, Primary Bedroom, Bedroom 2, Kitchen, Family Room, Bedroom 1
Basement Full, Unfinished, Drainage System
Interior
Interior Features Primary Bath(s), Kitchen - Island
Hot Water Electric
Heating Gas, Forced Air
Cooling Central A/C
Flooring Wood, Fully Carpeted, Tile/Brick
Equipment Oven - Self Cleaning, Dishwasher, Built-In Microwave
Fireplace N
Window Features Energy Efficient
Appliance Oven - Self Cleaning, Dishwasher, Built-In Microwave
Heat Source Natural Gas
Laundry Basement
Exterior
Exterior Feature Patio(s), Porch(es)
Garage Inside Access, Garage Door Opener
Garage Spaces 2.0
Fence Other
Utilities Available Cable TV
Water Access N
Roof Type Pitched,Shingle
Accessibility None
Porch Patio(s), Porch(es)
Attached Garage 1
Total Parking Spaces 2
Garage Y
Building
Lot Description Corner, Level, Trees/Wooded, Front Yard, Rear Yard, SideYard(s)
Story 2
Sewer Public Sewer
Water Public
Architectural Style Cape Cod
Level or Stories 2
Additional Building Above Grade
New Construction N
Schools
School District Brandywine
Others
Senior Community No
Tax ID 06-084.00-392
Ownership Fee Simple
Acceptable Financing Conventional, VA, FHA 203(b)
Listing Terms Conventional, VA, FHA 203(b)
Financing Conventional,VA,FHA 203(b)
Read Less
Want to know what your home might be worth? Contact us for a FREE valuation!

Our team is ready to help you sell your home for the highest possible price ASAP

Bought with Joseph Poole • RE/MAX Associates-Wilmington







