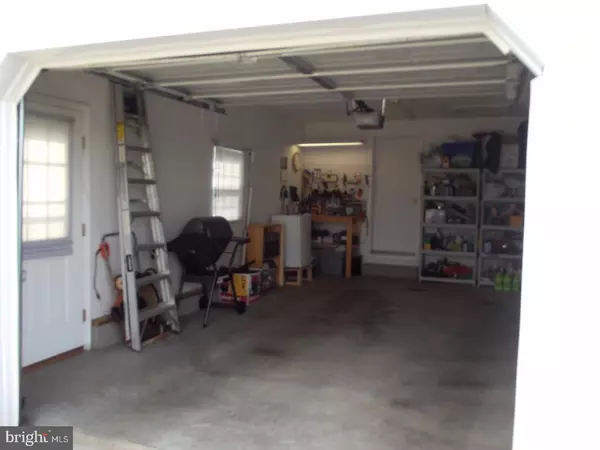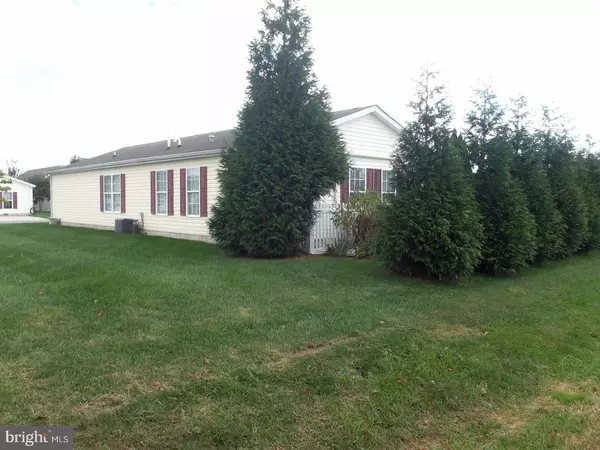$135,000
$144,900
6.8%For more information regarding the value of a property, please contact us for a free consultation.
79 HARCOURT DR Dover, DE 19901
2 Beds
2 Baths
1,680 SqFt
Key Details
Sold Price $135,000
Property Type Single Family Home
Sub Type Detached
Listing Status Sold
Purchase Type For Sale
Square Footage 1,680 sqft
Price per Sqft $80
Subdivision Fieldstone Village
MLS Listing ID 1000365101
Sold Date 01/09/18
Style Ranch/Rambler
Bedrooms 2
Full Baths 2
HOA Fees $100/mo
HOA Y/N Y
Abv Grd Liv Area 1,680
Originating Board TREND
Year Built 2006
Annual Tax Amount $700
Tax Year 2015
Lot Size 9,583 Sqft
Acres 0.22
Lot Dimensions 50X28
Property Description
Sellers Motivated! Bring all Offers!Beautiful Corner Lot! Spacious floor plan on large lot in 55+ community of Fieldstone Village. Why wait for new construction when you can get this spacious home that shows like new? Beautiful hardwood entry into a vaulted great room that was converted from a dining room. Large size master bedroom with walk-in closet. Master bathroom has double vanities, a soaking tub and separate shower stall. Kitchen features plenty of cabinet space, large pantry and kitchen island. Florida room off of kitchen. Utility room can fit full size washer and dryer leading to back entrance. Beautiful privately fenced in patio looks to woods and open space. Plenty of trees and beautifully landscaped. Enjoy the view under your Sunsetter retractable awning on the rear patio. This large lot makes this home a one of a kind. Enjoy your gatherings at the community pavilion and horseshoe pit area. Community maintains grass, snow removal and trash pickup. Redner's Grocery store and shopping center within walking distance.
Location
State DE
County Kent
Area Capital (30802)
Zoning MULT
Direction Northeast
Rooms
Other Rooms Living Room, Dining Room, Primary Bedroom, Kitchen, Bedroom 1, Sun/Florida Room, Laundry, Other, Attic
Basement Drainage System
Interior
Interior Features Primary Bath(s), Kitchen - Island, Butlers Pantry, Ceiling Fan(s), WhirlPool/HotTub, Stall Shower, Kitchen - Eat-In
Hot Water Electric
Heating Forced Air
Cooling Central A/C
Flooring Wood, Fully Carpeted, Vinyl
Equipment Oven - Self Cleaning, Disposal
Fireplace N
Window Features Energy Efficient
Appliance Oven - Self Cleaning, Disposal
Heat Source Natural Gas
Laundry Main Floor
Exterior
Exterior Feature Patio(s)
Garage Inside Access, Garage Door Opener
Garage Spaces 3.0
Utilities Available Cable TV
Water Access N
Roof Type Pitched,Shingle
Accessibility None
Porch Patio(s)
Attached Garage 1
Total Parking Spaces 3
Garage Y
Building
Lot Description Corner, Trees/Wooded
Story 1
Foundation Slab
Sewer Public Sewer
Water Public
Architectural Style Ranch/Rambler
Level or Stories 1
Additional Building Above Grade
Structure Type Cathedral Ceilings,9'+ Ceilings
New Construction N
Schools
School District Capital
Others
Pets Allowed Y
HOA Fee Include Common Area Maintenance,Lawn Maintenance,Snow Removal,Trash
Senior Community Yes
Tax ID 113005
Ownership Fee Simple
Security Features Security System
Acceptable Financing Conventional, VA, FHA 203(b)
Listing Terms Conventional, VA, FHA 203(b)
Financing Conventional,VA,FHA 203(b)
Pets Description Case by Case Basis
Read Less
Want to know what your home might be worth? Contact us for a FREE valuation!

Our team is ready to help you sell your home for the highest possible price ASAP

Bought with Margaret Poisson • Century 21 Gold Key-Dover







