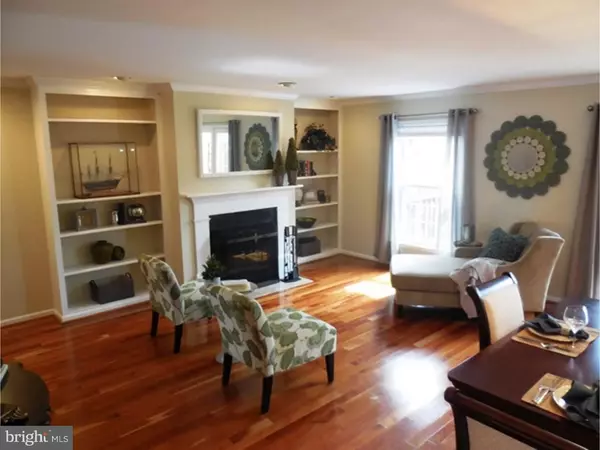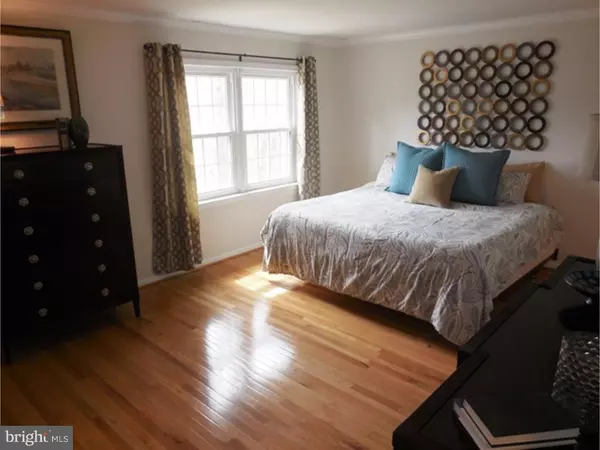$395,000
$399,000
1.0%For more information regarding the value of a property, please contact us for a free consultation.
403 BRIGHTON CIR Devon, PA 19333
4 Beds
3 Baths
2,604 SqFt
Key Details
Sold Price $395,000
Property Type Townhouse
Sub Type Interior Row/Townhouse
Listing Status Sold
Purchase Type For Sale
Square Footage 2,604 sqft
Price per Sqft $151
Subdivision Tanglewood
MLS Listing ID 1003574415
Sold Date 07/01/16
Style Colonial
Bedrooms 4
Full Baths 2
Half Baths 1
HOA Fees $350/mo
HOA Y/N Y
Abv Grd Liv Area 2,604
Originating Board TREND
Year Built 1987
Annual Tax Amount $5,471
Tax Year 2016
Lot Size 1,322 Sqft
Acres 0.03
Property Description
Welcome to 403 Brighton Circle, located in a quiet cul-de-sac community in the award-winning Tredyffrin/Easttown School District. This property offers 4 stunning levels of turn-key living. Enter into the large marble floored foyer with a cherry hardwood accent that joins the kitchen, formal living room and dining area. You'll love the newer windows and French doors that lead out to the deck overlooking the quiet, wooded common space. You'll also be impressed by the beautiful wood burning fireplace, crown molding, built-in shelving and many recessed lighting fixtures. You will enjoy your time in the upgraded kitchen with its granite countertops and newer stainless steel appliances. Adjoining the kitchen is a lovely breakfast area and large bay window, filling the kitchen with natural light. There is also a powder room on this level. The lower level is tastefully finished and would work well as a family room and play area. The newer sliding glass door leads to the patio and common space behind the home. The finished laundry and storage area is also located here on this level. The second floor is host to the master bedroom with hardwood floors, double closets, a luxurious master bath with a jetted tub, double sinks and separate tiled shower. The 2nd and 3rd bedrooms and hall bath also reside on this level. The spacious third floor loft, highlighted by twin skylights, is full of possibilities- an office or craft room, guest room, hang out space or exercise room. Freshly painted in neutral colors and steam cleaned, this property is ready for your arrival. Nearly a maintenance free home, the homeowners association takes care of snow, leaves, gutters, landscaping and roof to mention a few. Located just minutes from the famous King of Prussia Mall, Route 202 and the PA Turnpike, getting where you need to go is a cinch. Come and see this property today!
Location
State PA
County Chester
Area Tredyffrin Twp (10343)
Zoning R4
Rooms
Other Rooms Living Room, Dining Room, Primary Bedroom, Bedroom 2, Bedroom 3, Kitchen, Family Room, Bedroom 1, Laundry
Basement Full, Outside Entrance, Fully Finished
Interior
Interior Features Primary Bath(s), Skylight(s), Ceiling Fan(s), Kitchen - Eat-In
Hot Water Electric
Heating Heat Pump - Electric BackUp, Forced Air
Cooling Central A/C
Flooring Wood, Fully Carpeted, Vinyl, Tile/Brick, Marble
Fireplaces Number 1
Equipment Oven - Self Cleaning, Dishwasher, Disposal
Fireplace Y
Appliance Oven - Self Cleaning, Dishwasher, Disposal
Laundry Basement
Exterior
Exterior Feature Deck(s)
Utilities Available Cable TV
Water Access N
Accessibility None
Porch Deck(s)
Garage N
Building
Lot Description Cul-de-sac
Story 3+
Foundation Concrete Perimeter
Sewer Public Sewer
Water Public
Architectural Style Colonial
Level or Stories 3+
Additional Building Above Grade
New Construction N
Schools
Elementary Schools New Eagle
Middle Schools Valley Forge
High Schools Conestoga Senior
School District Tredyffrin-Easttown
Others
HOA Fee Include Common Area Maintenance,Ext Bldg Maint,Lawn Maintenance,Snow Removal,Trash
Senior Community No
Tax ID 43-10D-0267
Ownership Fee Simple
Security Features Security System
Read Less
Want to know what your home might be worth? Contact us for a FREE valuation!

Our team is ready to help you sell your home for the highest possible price ASAP

Bought with Olivia Boswell • BHHS Fox & Roach-Wayne







