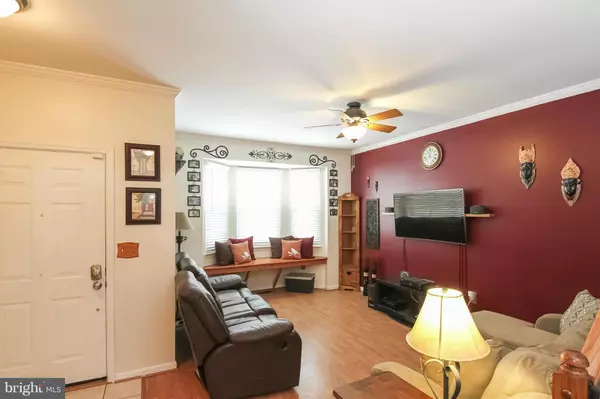$309,000
$309,900
0.3%For more information regarding the value of a property, please contact us for a free consultation.
23 REGENCY DR Stafford, VA 22554
4 Beds
5 Baths
3,000 SqFt
Key Details
Sold Price $309,000
Property Type Single Family Home
Sub Type Detached
Listing Status Sold
Purchase Type For Sale
Square Footage 3,000 sqft
Price per Sqft $103
Subdivision Park Ridge
MLS Listing ID 1000744533
Sold Date 08/27/15
Style Colonial
Bedrooms 4
Full Baths 4
Half Baths 1
HOA Fees $74/mo
HOA Y/N Y
Abv Grd Liv Area 2,300
Originating Board MRIS
Year Built 1993
Annual Tax Amount $2,548
Tax Year 2014
Lot Size 6,077 Sqft
Acres 0.14
Property Description
Unique Park Ridge floor plan w/main level bedroom & full bath! Bright, updated kitchen with new tile floor & corian counters. Sun room w/sunken hot tub leads to large slate patio & fenced yard. Master w/vaulted ceiling, maple flooring & recessed lighting. Remodeled master bath - new tile floor & mosaic tile tub surround. Furniture-style vanity w/granite counters. Fin bsmt w/rec room & full bath.
Location
State VA
County Stafford
Zoning PD1
Rooms
Other Rooms Dining Room, Primary Bedroom, Bedroom 2, Bedroom 3, Kitchen, Game Room, Family Room, Breakfast Room, Sun/Florida Room, Utility Room, Bedroom 6
Basement Connecting Stairway, Improved, Fully Finished
Main Level Bedrooms 1
Interior
Interior Features Dining Area, Kitchen - Eat-In, Entry Level Bedroom, WhirlPool/HotTub, Primary Bath(s), Wood Floors, Upgraded Countertops, Crown Moldings, Floor Plan - Open
Hot Water Natural Gas
Heating Heat Pump(s), Forced Air
Cooling Central A/C, Ceiling Fan(s)
Equipment Washer/Dryer Hookups Only, Dishwasher, Disposal, Stove, Humidifier, Refrigerator
Fireplace N
Window Features Bay/Bow
Appliance Washer/Dryer Hookups Only, Dishwasher, Disposal, Stove, Humidifier, Refrigerator
Heat Source Natural Gas, Electric
Exterior
Exterior Feature Deck(s), Patio(s)
Garage Garage Door Opener, Garage - Front Entry
Garage Spaces 1.0
Fence Rear
Amenities Available Basketball Courts, Library, Jog/Walk Path, Pool - Outdoor, Tot Lots/Playground, Soccer Field
Waterfront N
Water Access N
Roof Type Composite
Accessibility Grab Bars Mod, Other Bath Mod
Porch Deck(s), Patio(s)
Attached Garage 1
Total Parking Spaces 1
Garage Y
Private Pool N
Building
Story 3+
Sewer Public Sewer
Water Public
Architectural Style Colonial
Level or Stories 3+
Additional Building Above Grade, Below Grade
Structure Type Vaulted Ceilings
New Construction N
Schools
Elementary Schools Parkridge
Middle Schools Rodney E Thompson
High Schools North Stafford
School District Stafford County Public Schools
Others
HOA Fee Include Snow Removal,Trash,Pool(s)
Senior Community No
Tax ID 20-S-8- -414
Ownership Fee Simple
Security Features Security System
Special Listing Condition Standard
Read Less
Want to know what your home might be worth? Contact us for a FREE valuation!

Our team is ready to help you sell your home for the highest possible price ASAP

Bought with Betty J Landrum • Weichert, REALTORS







