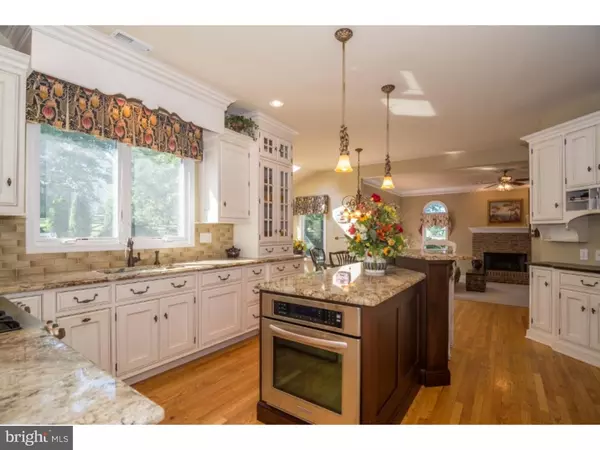$525,000
$544,900
3.7%For more information regarding the value of a property, please contact us for a free consultation.
115 CROMWELL LN West Chester, PA 19380
4 Beds
4 Baths
4,281 SqFt
Key Details
Sold Price $525,000
Property Type Single Family Home
Sub Type Detached
Listing Status Sold
Purchase Type For Sale
Square Footage 4,281 sqft
Price per Sqft $122
Subdivision Brandywine Knoll
MLS Listing ID 1003576681
Sold Date 03/17/17
Style Traditional
Bedrooms 4
Full Baths 3
Half Baths 1
HOA Fees $8/ann
HOA Y/N Y
Abv Grd Liv Area 3,081
Originating Board TREND
Year Built 1996
Annual Tax Amount $7,418
Tax Year 2017
Lot Size 0.417 Acres
Acres 0.42
Lot Dimensions 1X1
Property Description
Get ready to fall in love with this upscale home in Brandywine Knoll. The house sits up on a gently sloped hill with manicured grass and professionally landscaped grounds that include specimen trees. The house and landscaping are enhanced by copper LED lighting in the front of the house and in the back with a bi-level patio and a soothing water fountain. The Arlington Model includes over 3,000 sq. ft plus a finished basement with a full tiled bath. The house has a wonderful flow with a private study off to the side, cathedral ceiling in the foyer, 9ft ceilings in living room and in the dining room. The kitchen has been recently remodeled with top of the line custom mahogany cabinets and a mahogany center island with level 6 granite counters. The kitchen features stainless steel appliances, double ovens, natural gas cooking, and some cabinets with glass pane windows with interior lights. A true delight! The breakfast area has a "greenhouse" extension that allows extra light in the room and also allows for easy access to the hardscape secluded patio. Many mornings with a cup of coffee will surely be enjoyed on the patio and the fenced in back yard. To complete the downstairs, the step down family room is very inviting with the brick fireplace and a boxed window seat that allows plenty of sunshine into the room. The second floor has a luxurious master bedroom with a large tiled bathroom. 3 other bedrooms share a tiled bathroom with double bowl sinks. The garage is a perfect man's cave with lots of built- in cabinets and a matting system on the floor for easy cleaning. Make an appointment to view this lovely home in West Goshen Township, just minutes from the borough of West Chester, Exton train station, shopping and major highways.
Location
State PA
County Chester
Area West Goshen Twp (10352)
Zoning R3
Rooms
Other Rooms Living Room, Dining Room, Primary Bedroom, Bedroom 2, Bedroom 3, Kitchen, Family Room, Bedroom 1, Laundry, Other
Basement Full, Fully Finished
Interior
Interior Features Primary Bath(s), Kitchen - Island, Butlers Pantry, Kitchen - Eat-In
Hot Water Natural Gas
Heating Gas, Forced Air
Cooling Central A/C
Flooring Wood, Fully Carpeted
Fireplaces Number 1
Fireplaces Type Brick
Equipment Cooktop, Oven - Double, Dishwasher, Disposal, Built-In Microwave
Fireplace Y
Window Features Bay/Bow
Appliance Cooktop, Oven - Double, Dishwasher, Disposal, Built-In Microwave
Heat Source Natural Gas
Laundry Main Floor
Exterior
Exterior Feature Patio(s)
Garage Spaces 2.0
Utilities Available Cable TV
Water Access N
Roof Type Shingle
Accessibility None
Porch Patio(s)
Attached Garage 2
Total Parking Spaces 2
Garage Y
Building
Lot Description Corner
Story 2
Sewer Public Sewer
Water Public
Architectural Style Traditional
Level or Stories 2
Additional Building Above Grade, Below Grade
Structure Type 9'+ Ceilings,High
New Construction N
Schools
Middle Schools Peirce
High Schools B. Reed Henderson
School District West Chester Area
Others
Senior Community No
Tax ID 52-02 -0216
Ownership Fee Simple
Security Features Security System
Acceptable Financing Conventional
Listing Terms Conventional
Financing Conventional
Read Less
Want to know what your home might be worth? Contact us for a FREE valuation!

Our team is ready to help you sell your home for the highest possible price ASAP

Bought with Scott D Stephens • BHHS Fox & Roach-West Chester







