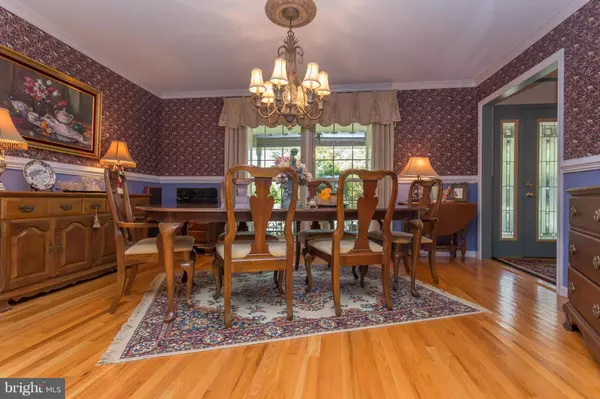$385,000
$399,900
3.7%For more information regarding the value of a property, please contact us for a free consultation.
1 ROSEDALE DR Stafford, VA 22556
4 Beds
3 Baths
3,046 SqFt
Key Details
Sold Price $385,000
Property Type Single Family Home
Sub Type Detached
Listing Status Sold
Purchase Type For Sale
Square Footage 3,046 sqft
Price per Sqft $126
Subdivision Rosedale
MLS Listing ID 1000752099
Sold Date 01/14/16
Style Colonial
Bedrooms 4
Full Baths 2
Half Baths 1
HOA Y/N N
Abv Grd Liv Area 3,046
Originating Board MRIS
Year Built 1979
Annual Tax Amount $2,795
Tax Year 2015
Lot Size 1.036 Acres
Acres 1.04
Property Description
Extensively remodeled in 2005. Oak hardwood floors throughout home, porcelain tiles in bathrooms. Granite counters. Triple French Door from Kitchen to larger of two wood decks. Huge stone patio, garden area. Extremely spacious back yard with garden/storage shed. Deer-proof fence (under construction) in rear. Fenced front yard w/ 3 access gates.Garage turned into studio/workspace with laundry.
Location
State VA
County Stafford
Zoning A2
Rooms
Other Rooms Living Room, Dining Room, Primary Bedroom, Bedroom 2, Bedroom 3, Bedroom 4, Family Room, Laundry, Workshop
Interior
Interior Features Dining Area, Breakfast Area, Kitchen - Eat-In, Kitchen - Table Space, Primary Bath(s), Chair Railings, Upgraded Countertops, Crown Moldings, Window Treatments, Wood Floors, Recessed Lighting, Floor Plan - Traditional
Hot Water Electric
Heating Forced Air
Cooling Ceiling Fan(s), Central A/C
Fireplaces Number 1
Fireplaces Type Equipment, Screen, Mantel(s), Flue for Stove
Equipment Washer/Dryer Hookups Only, Dishwasher, Refrigerator, Icemaker, Oven/Range - Gas, Range Hood, Stove
Fireplace Y
Window Features Screens
Appliance Washer/Dryer Hookups Only, Dishwasher, Refrigerator, Icemaker, Oven/Range - Gas, Range Hood, Stove
Heat Source Electric
Exterior
Exterior Feature Porch(es), Wrap Around, Patio(s), Deck(s)
Fence Picket
Water Access N
Roof Type Composite,Asphalt
Accessibility None
Porch Porch(es), Wrap Around, Patio(s), Deck(s)
Garage N
Private Pool N
Building
Lot Description Backs to Trees
Story 2
Sewer Septic Exists
Water Well
Architectural Style Colonial
Level or Stories 2
Additional Building Above Grade
Structure Type Dry Wall
New Construction N
Schools
Elementary Schools Margaret Brent
Middle Schools A. G. Wright
High Schools Mountainview
School District Stafford County Public Schools
Others
Senior Community No
Tax ID 18-G-1- -10
Ownership Fee Simple
Special Listing Condition Standard
Read Less
Want to know what your home might be worth? Contact us for a FREE valuation!

Our team is ready to help you sell your home for the highest possible price ASAP

Bought with Michael J Gillies • RE/MAX LEGACY







