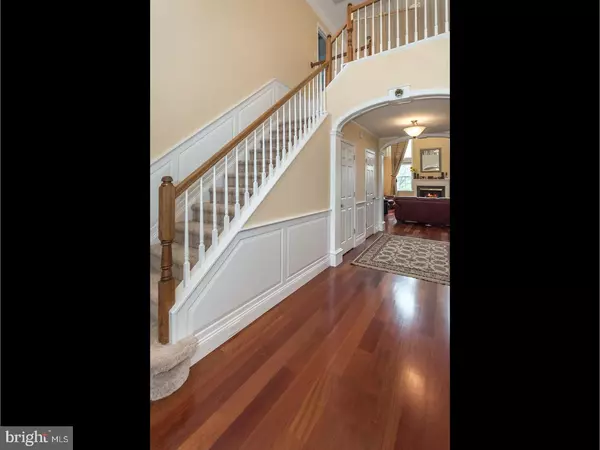$580,000
$589,000
1.5%For more information regarding the value of a property, please contact us for a free consultation.
191 SIDE SADDLE PL West Chester, PA 19382
4 Beds
4 Baths
4,472 SqFt
Key Details
Sold Price $580,000
Property Type Single Family Home
Sub Type Detached
Listing Status Sold
Purchase Type For Sale
Square Footage 4,472 sqft
Price per Sqft $129
Subdivision Brandywine @ Thorn
MLS Listing ID 1003649377
Sold Date 06/21/17
Style Colonial
Bedrooms 4
Full Baths 3
Half Baths 1
HOA Fees $104/mo
HOA Y/N Y
Abv Grd Liv Area 4,472
Originating Board TREND
Year Built 2000
Annual Tax Amount $8,493
Tax Year 2017
Lot Size 0.263 Acres
Acres 0.26
Lot Dimensions 100X114
Property Description
Absolutely spectacular! This is the biggest model with the best view and is perfectly priced-to-sell. Nestled in the heart of highly desired Brandywine, it is definitely the Best in it's class. Very special home with 5 BRs, 3 full baths, 1 half bath & full office/den. This beautiful home is waiting for the new owners to come "Home"! The main center hall offers beautiful "owner-added" details throughout. Boasting of the Brazilian cherry wide plank floor, this spectacular house features hand-crafted woodwork, updated gourmet kitchen and baths. MBR with Master Bath also features a separate sitting room enclosed by French doors. Gourmet kitchen boasts granite countertops and stainless steel appliances. Formal living room and dining room with pocket doors. Built in speaker system. Built-in 2 car garage, large first floor laundry room with additional hook-ups in the walk-out basement to yard. Full landscaping lights with additional outlets. Outside, perfectly compliments the picture perfect view you get from the inside. Tree lined street offers seclusion to this cherished home. Hurry now!
Location
State PA
County Chester
Area Thornbury Twp (10366)
Zoning R-10
Rooms
Other Rooms Living Room, Dining Room, Primary Bedroom, Bedroom 2, Bedroom 3, Kitchen, Family Room, Bedroom 1, Laundry, Other
Basement Full, Outside Entrance, Fully Finished
Interior
Interior Features Primary Bath(s), Kitchen - Island, Ceiling Fan(s), Dining Area
Hot Water Natural Gas
Heating Gas, Forced Air
Cooling Central A/C
Flooring Wood, Fully Carpeted, Tile/Brick
Fireplaces Number 1
Fireplaces Type Gas/Propane
Fireplace Y
Heat Source Natural Gas
Laundry Main Floor
Exterior
Exterior Feature Deck(s), Patio(s)
Garage Spaces 5.0
Amenities Available Swimming Pool
Water Access N
Roof Type Pitched,Shingle
Accessibility None
Porch Deck(s), Patio(s)
Attached Garage 2
Total Parking Spaces 5
Garage Y
Building
Lot Description Rear Yard
Story 2
Foundation Concrete Perimeter
Sewer Public Sewer
Water Public
Architectural Style Colonial
Level or Stories 2
Additional Building Above Grade
Structure Type Cathedral Ceilings,9'+ Ceilings
New Construction N
Schools
Elementary Schools Sarah W. Starkweather
Middle Schools Stetson
High Schools West Chester Bayard Rustin
School District West Chester Area
Others
HOA Fee Include Pool(s)
Senior Community No
Tax ID 66-03 -0062
Ownership Fee Simple
Acceptable Financing Conventional
Listing Terms Conventional
Financing Conventional
Read Less
Want to know what your home might be worth? Contact us for a FREE valuation!

Our team is ready to help you sell your home for the highest possible price ASAP

Bought with Non Subscribing Member • Non Member Office







