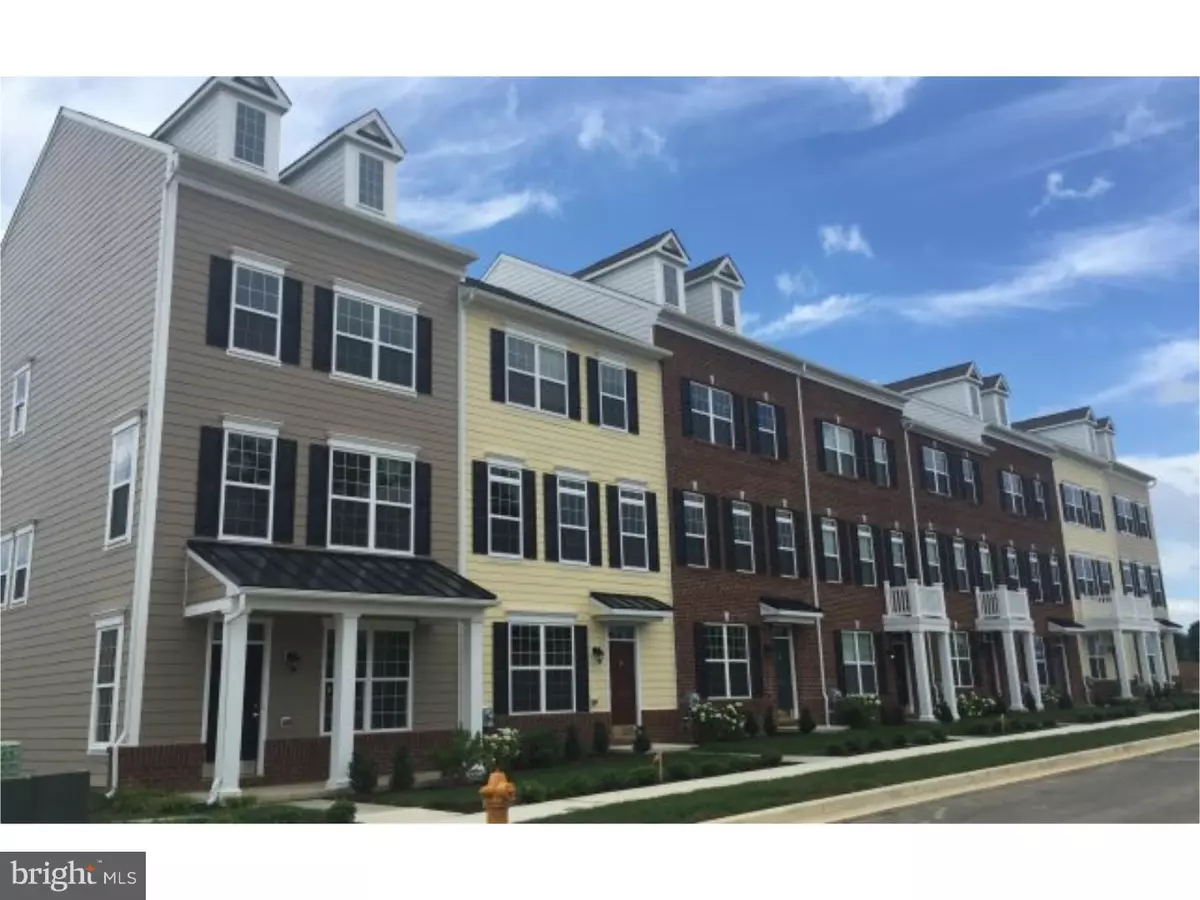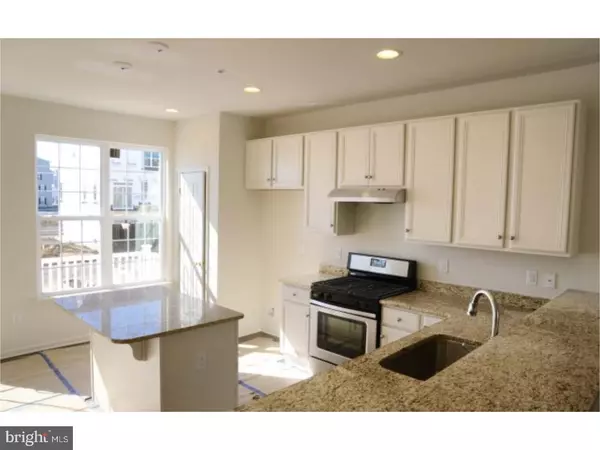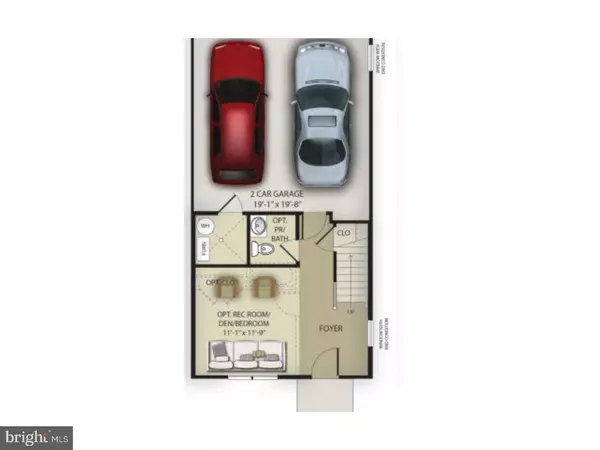$283,780
$286,780
1.0%For more information regarding the value of a property, please contact us for a free consultation.
3468 NAAMANS DR #G-5 Claymont, DE 19703
3 Beds
3 Baths
1,876 SqFt
Key Details
Sold Price $283,780
Property Type Townhouse
Sub Type End of Row/Townhouse
Listing Status Sold
Purchase Type For Sale
Square Footage 1,876 sqft
Price per Sqft $151
Subdivision Darley Green
MLS Listing ID 1003665515
Sold Date 08/25/17
Style Other
Bedrooms 3
Full Baths 2
Half Baths 1
HOA Fees $72/mo
HOA Y/N Y
Abv Grd Liv Area 1,876
Originating Board TREND
Year Built 2016
Annual Tax Amount $283
Tax Year 2016
Lot Size 1,307 Sqft
Acres 0.03
Lot Dimensions 36 X 50
Property Description
NOW UNDER CONSTRUCTION! SUMMER 2017 DELIVERY! Ask how you could be eligible for 15,000* towards closing cost assistance on this move-in ready home! This 3-level Carlyle Model townhome in Darley Green features a full brick front with covered entry, 2-car garage, large great room for living and dining as well as 9' ceilings on all levels. Full size laundry area located on bedroom level. Upgrades galore include, hardwood floors in the entry and throughout main living level, open and airy kitchen with granite counters, center island and breakfast bar, stainless appliances, upgraded 42 inch maple kitchen cabinets, designer ceramic tile with upgraded soaking tub in Master Bathroom, and so much more! Darley Green is Wilmington's most exciting new home location. A state of the art library is located within the community as well as walking trails and green open spaces for homeowners to enjoy! With excellent financing programs and closing cost incentives this is a great time to visit Montchanin Builders at Darley Green! *Available with use of NCC WF Program and use preferred lender/settlement attorney. Ask Sales Manager for more details! **SOME PHOTOS ARE OF CARLYLE MODEL HOME AND USED FOR REPRESENTATIONAL PURPOSES.**
Location
State DE
County New Castle
Area Brandywine (30901)
Zoning HT
Rooms
Other Rooms Living Room, Dining Room, Primary Bedroom, Bedroom 2, Kitchen, Bedroom 1
Interior
Interior Features Primary Bath(s), Kitchen - Island, Butlers Pantry, Sprinkler System, Dining Area
Hot Water Natural Gas
Heating Gas
Cooling Central A/C
Equipment Cooktop, Oven - Self Cleaning, Dishwasher, Energy Efficient Appliances
Fireplace N
Window Features Energy Efficient
Appliance Cooktop, Oven - Self Cleaning, Dishwasher, Energy Efficient Appliances
Heat Source Natural Gas
Laundry Upper Floor
Exterior
Exterior Feature Deck(s)
Garage Spaces 4.0
Utilities Available Cable TV
Water Access N
Roof Type Shingle
Accessibility None
Porch Deck(s)
Total Parking Spaces 4
Garage N
Building
Story 3+
Foundation Slab
Sewer Public Sewer
Water Public
Architectural Style Other
Level or Stories 3+
Additional Building Above Grade
Structure Type 9'+ Ceilings
New Construction Y
Schools
School District Brandywine
Others
Pets Allowed Y
HOA Fee Include Common Area Maintenance,Lawn Maintenance,Snow Removal,All Ground Fee,Management
Senior Community No
Tax ID 06-071.00-342
Ownership Fee Simple
Acceptable Financing Conventional, VA, FHA 203(b)
Listing Terms Conventional, VA, FHA 203(b)
Financing Conventional,VA,FHA 203(b)
Pets Description Case by Case Basis
Read Less
Want to know what your home might be worth? Contact us for a FREE valuation!

Our team is ready to help you sell your home for the highest possible price ASAP

Bought with Non Subscribing Member • Non Member Office







