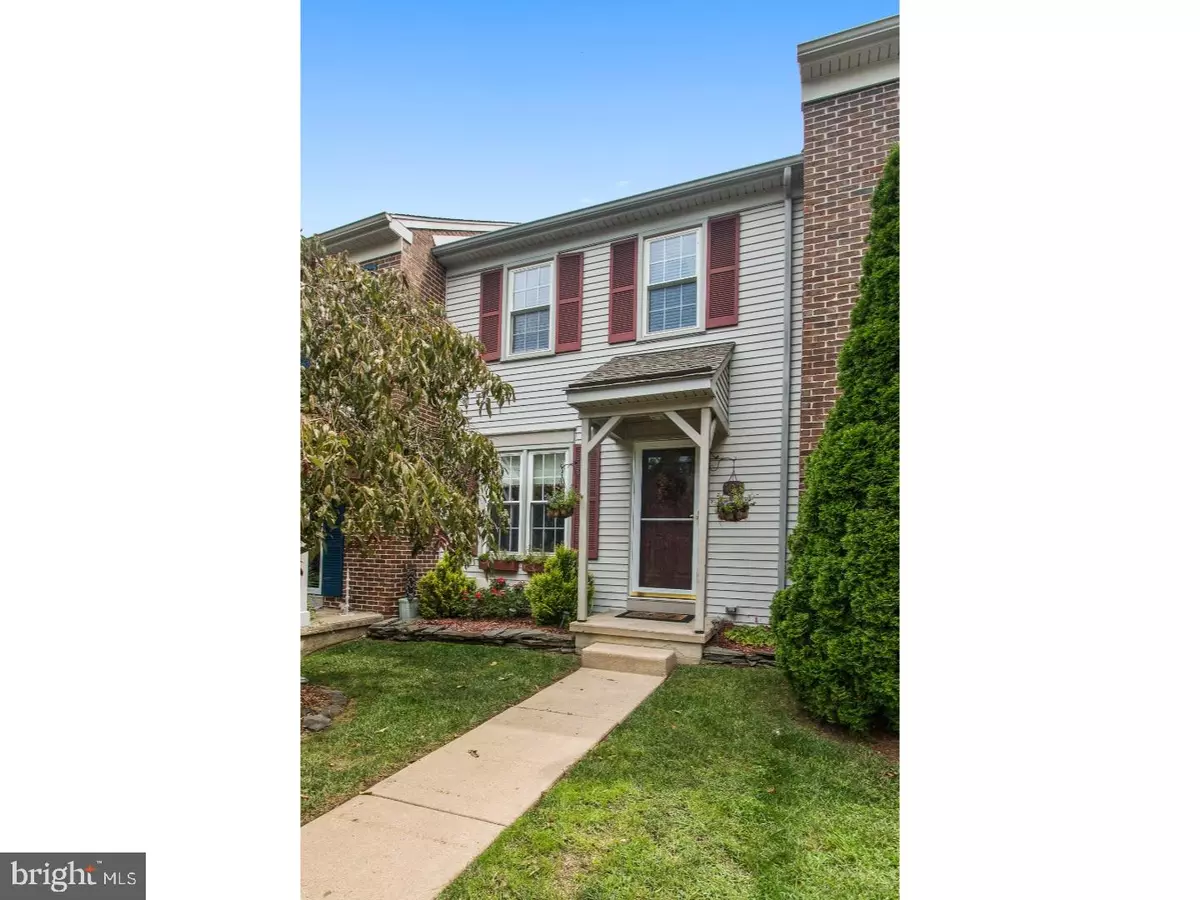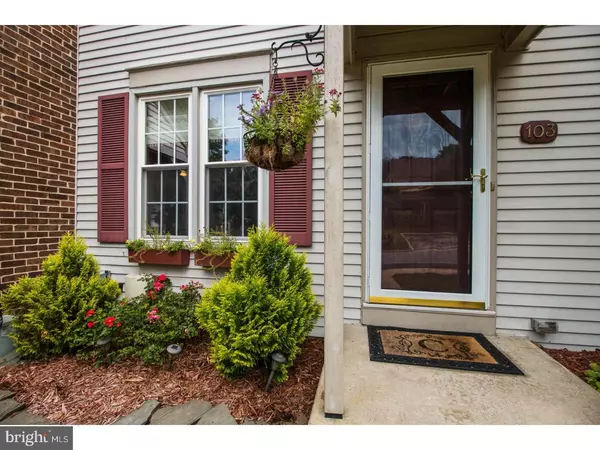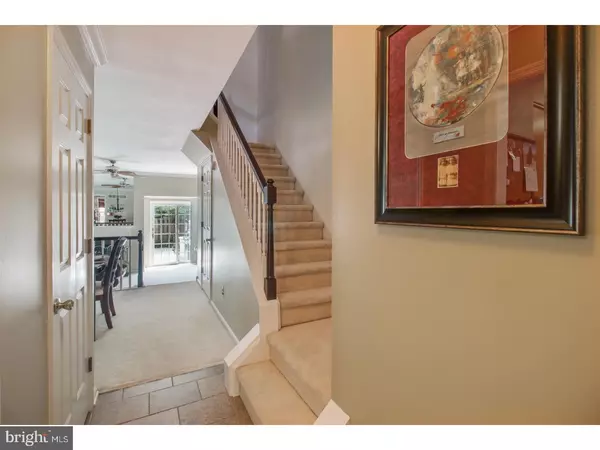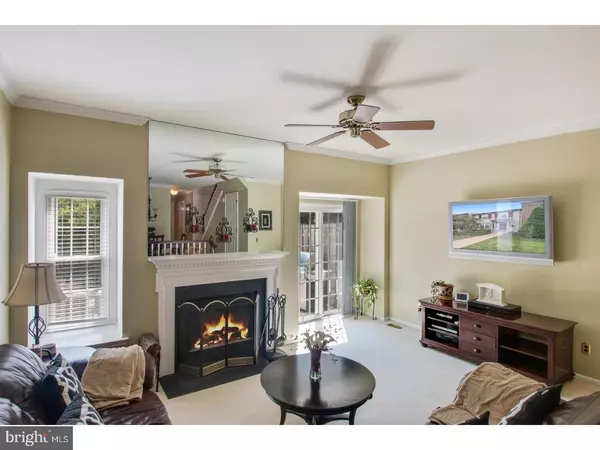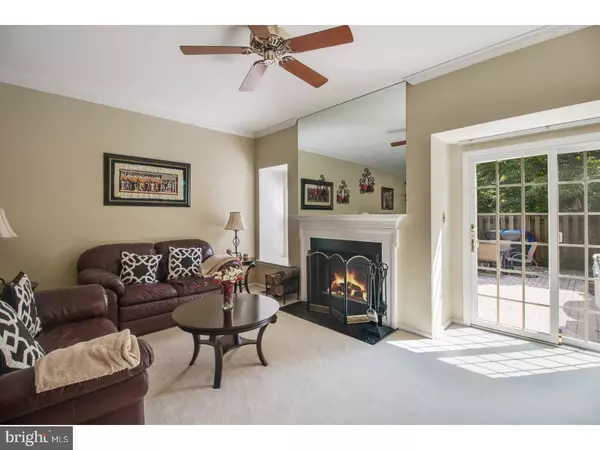$238,000
$245,000
2.9%For more information regarding the value of a property, please contact us for a free consultation.
103 WOODEN CARRIAGE DR Hockessin, DE 19707
2 Beds
3 Baths
1,375 SqFt
Key Details
Sold Price $238,000
Property Type Townhouse
Sub Type Interior Row/Townhouse
Listing Status Sold
Purchase Type For Sale
Square Footage 1,375 sqft
Price per Sqft $173
Subdivision Mendenhall Village
MLS Listing ID 1000326863
Sold Date 11/30/17
Style Colonial
Bedrooms 2
Full Baths 2
Half Baths 1
HOA Fees $24/ann
HOA Y/N Y
Abv Grd Liv Area 1,375
Originating Board TREND
Year Built 1987
Annual Tax Amount $2,294
Tax Year 2016
Lot Size 2,178 Sqft
Acres 0.05
Lot Dimensions 18X120
Property Description
This remodeled and updated townhouse located in Hockessin is the epitome of style, class and workmanship! The foyer greets you with a spacious flow from room to room on the main level, with a living room containing a wood-burning fireplace for those chilly evenings in the fall and winter. A gorgeous view through the sliding glass door overlooks a fenced, brick courtyard which extends the spacious living area. A newer kitchen shows off a tiled back splash against the granite counter tops and stainless appliances. The large master bedroom has a private en-suite bathroom. Additionally there is a second large bedroom with its own en-suite bath access too. The finished full basement is ideal for setting up an office area, quiet time or for entertaining guests. Come make this townhouse your home.
Location
State DE
County New Castle
Area Hockssn/Greenvl/Centrvl (30902)
Zoning NCPUD
Rooms
Other Rooms Living Room, Dining Room, Primary Bedroom, Kitchen, Bedroom 1
Basement Full, Outside Entrance
Interior
Interior Features Primary Bath(s), Ceiling Fan(s), Kitchen - Eat-In
Hot Water Natural Gas
Heating Forced Air
Cooling Central A/C
Flooring Fully Carpeted, Tile/Brick
Fireplaces Number 1
Equipment Oven - Self Cleaning, Dishwasher, Disposal
Fireplace Y
Appliance Oven - Self Cleaning, Dishwasher, Disposal
Heat Source Natural Gas
Laundry Basement
Exterior
Exterior Feature Patio(s)
Utilities Available Cable TV
Water Access N
Roof Type Pitched,Shingle
Accessibility None
Porch Patio(s)
Garage N
Building
Lot Description Front Yard, Rear Yard
Story 2
Foundation Brick/Mortar
Sewer Public Sewer
Water Public
Architectural Style Colonial
Level or Stories 2
Additional Building Above Grade
New Construction N
Schools
Elementary Schools Linden Hill
Middle Schools Skyline
High Schools Thomas Mckean
School District Red Clay Consolidated
Others
Pets Allowed Y
HOA Fee Include Common Area Maintenance,Snow Removal
Senior Community No
Tax ID 08-024.40-024
Ownership Fee Simple
Acceptable Financing Conventional, VA, FHA 203(b)
Listing Terms Conventional, VA, FHA 203(b)
Financing Conventional,VA,FHA 203(b)
Pets Description Case by Case Basis
Read Less
Want to know what your home might be worth? Contact us for a FREE valuation!

Our team is ready to help you sell your home for the highest possible price ASAP

Bought with Christopher Nolte • Coldwell Banker Realty



