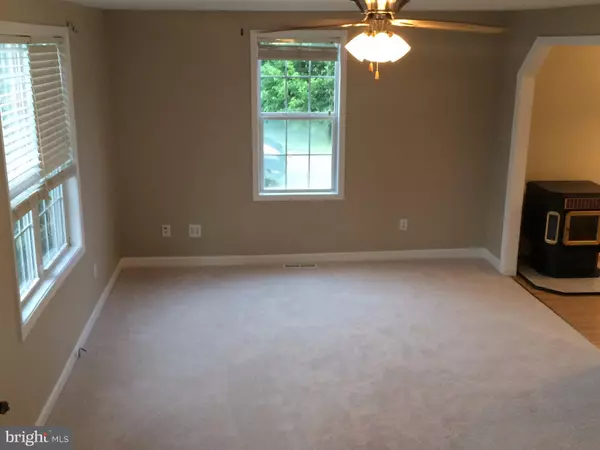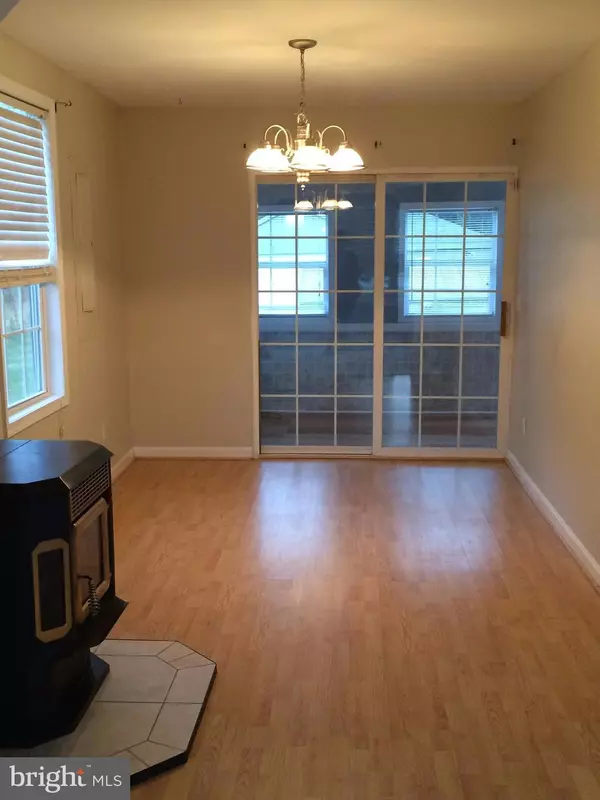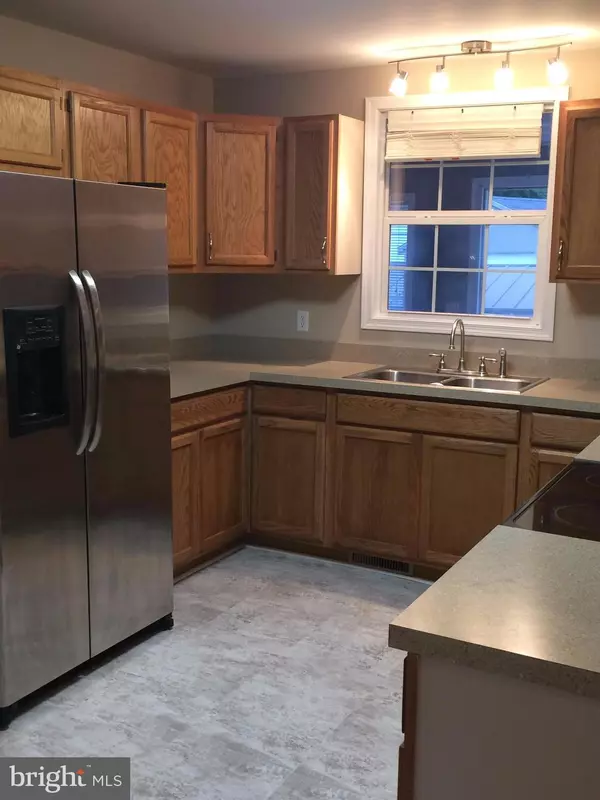$155,000
$155,000
For more information regarding the value of a property, please contact us for a free consultation.
11563 RIDGELY RD Ridgely, MD 21660
4 Beds
2 Baths
1,424 SqFt
Key Details
Sold Price $155,000
Property Type Single Family Home
Sub Type Detached
Listing Status Sold
Purchase Type For Sale
Square Footage 1,424 sqft
Price per Sqft $108
Subdivision None Available
MLS Listing ID 1000079609
Sold Date 11/28/17
Style Cape Cod
Bedrooms 4
Full Baths 2
HOA Y/N N
Abv Grd Liv Area 1,424
Originating Board MRIS
Year Built 1950
Annual Tax Amount $1,673
Tax Year 2016
Lot Size 0.650 Acres
Acres 0.65
Property Description
MOVE IN READY! Recently renovated. New carpet, vinyl plank & laminate floors & new paint throughout! Pellet stove heats entire house. Deck, Concrete Patio & 4 Season Room! Upstairs has built-ins for storage and shelving-great use of space! Detached garage & 2 sheds convey. No HOA or Restrictions-Bring your animals & enjoy the beautiful country setting. Priced to Sell! Offers subj to 3rd party app.
Location
State MD
County Caroline
Zoning R
Rooms
Other Rooms Living Room, Dining Room, Primary Bedroom, Bedroom 2, Bedroom 3, Bedroom 4, Kitchen, Sun/Florida Room
Basement Outside Entrance, Sump Pump, Other
Main Level Bedrooms 2
Interior
Interior Features Dining Area, Built-Ins, Window Treatments, Floor Plan - Traditional
Hot Water Electric
Heating Forced Air
Cooling Ceiling Fan(s), Central A/C
Equipment Washer/Dryer Hookups Only, Dishwasher, Dryer, Icemaker, Oven/Range - Electric, Refrigerator, Washer, Microwave, Water Heater, Exhaust Fan, Water Conditioner - Owned
Fireplace N
Window Features Screens
Appliance Washer/Dryer Hookups Only, Dishwasher, Dryer, Icemaker, Oven/Range - Electric, Refrigerator, Washer, Microwave, Water Heater, Exhaust Fan, Water Conditioner - Owned
Heat Source Oil, Wood
Exterior
Garage Garage - Front Entry
Garage Spaces 1.0
Water Access N
Accessibility None
Total Parking Spaces 1
Garage Y
Private Pool N
Building
Story 2
Sewer Septic Exists
Water Well
Architectural Style Cape Cod
Level or Stories 2
Additional Building Above Grade, Shed
Structure Type Dry Wall
New Construction N
Schools
Elementary Schools Ridgely
Middle Schools Lockerman-Denton
High Schools N Caroline
School District Caroline County Public Schools
Others
Senior Community No
Tax ID 0606000509
Ownership Fee Simple
Security Features Carbon Monoxide Detector(s),Smoke Detector
Special Listing Condition Short Sale
Read Less
Want to know what your home might be worth? Contact us for a FREE valuation!

Our team is ready to help you sell your home for the highest possible price ASAP

Bought with Margaret R VanReuth • Long & Foster Real Estate, Inc.







