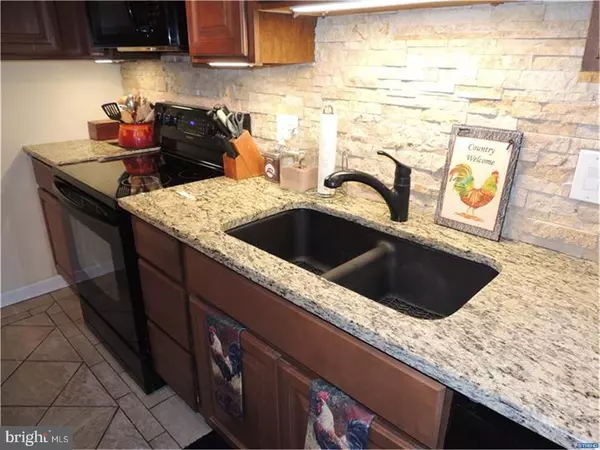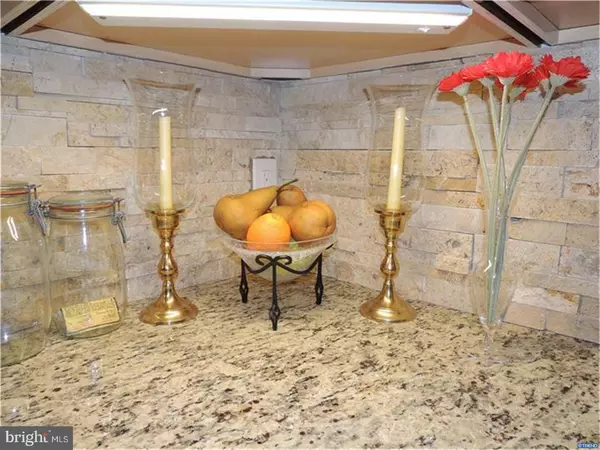$139,900
$139,900
For more information regarding the value of a property, please contact us for a free consultation.
4022 SOCIETY DR Claymont, DE 19703
2 Beds
2 Baths
Key Details
Sold Price $139,900
Property Type Single Family Home
Sub Type Unit/Flat/Apartment
Listing Status Sold
Purchase Type For Sale
Subdivision Society 4000 Condo
MLS Listing ID 1000873893
Sold Date 11/10/17
Style Colonial
Bedrooms 2
Full Baths 2
HOA Fees $160/mo
HOA Y/N N
Originating Board TREND
Year Built 1984
Annual Tax Amount $2,458
Tax Year 2016
Lot Dimensions 0 X 0
Property Description
Immaculate and Spacious 2nd Story Condo with 2 Bedrooms, 2 Full Baths and a private entrance. The Current Owner has made extensive upgrades and it is move in ready. Beautiful New Kitchen with 42" Maple Cabinets, Granite Counter Tops and Break Front, Natural Stone Backsplash, Tile floor, LED lighting including; recessed ceiling lighting and under the cabinet lighting to accentuate the beautiful counter and backsplash, 7ft. Pantry with pull-out drawers, Granite Composite Sink and Disposal. Beautiful Hardwood floors in the Spacious Living Rm and Dining Rm. Located off the Living Rm overlooking the neighboring community recreational space is a Private Patio with a large Storage room that has added shelves for additional storage. Both Bedrooms have Ceiling Fans and Window seats with storage. The Large Master Bedroom has a Private, Full Bath and Walk-in Closet with access to the attic (not standard feature in other units) that is lighted and floored for extra storage. The 2nd Bedroom is nicely sized and utilizes the Hall Bath that has a large linen closet (not a standard feature in other unit) and also has a stackable washer and dryer (new in 2017). The Water heater was replaced in 2010 and The A/C condenser was replaced in 2011 and is under warranty. There is nothing you need to do but move in and enjoy the convenience of condo living. The condo fee covers all outside maintenance, snow removal, lawn care and landscaping, trash removal and a community termite contract. This condo is conveniently located with easy access to major highways, DART bus routes and shopping.
Location
State DE
County New Castle
Area Brandywine (30901)
Zoning NCAP
Rooms
Other Rooms Living Room, Dining Room, Primary Bedroom, Kitchen, Bedroom 1, Other, Storage Room, Attic
Interior
Interior Features Primary Bath(s), Butlers Pantry, Ceiling Fan(s)
Hot Water Electric
Heating Heat Pump - Electric BackUp, Forced Air
Cooling Central A/C
Flooring Wood, Fully Carpeted, Tile/Brick
Equipment Oven - Self Cleaning, Dishwasher, Disposal, Built-In Microwave
Fireplace N
Appliance Oven - Self Cleaning, Dishwasher, Disposal, Built-In Microwave
Laundry Main Floor
Exterior
Exterior Feature Balcony
Garage Spaces 1.0
Water Access N
Accessibility None
Porch Balcony
Total Parking Spaces 1
Garage N
Building
Sewer Public Sewer
Water Public
Architectural Style Colonial
New Construction N
Schools
School District Brandywine
Others
HOA Fee Include Common Area Maintenance,Ext Bldg Maint,Lawn Maintenance,Snow Removal,Trash,Parking Fee,Insurance,All Ground Fee
Senior Community No
Tax ID 06-036.00-118.C.4022
Ownership Condominium
Acceptable Financing Conventional
Listing Terms Conventional
Financing Conventional
Read Less
Want to know what your home might be worth? Contact us for a FREE valuation!

Our team is ready to help you sell your home for the highest possible price ASAP

Bought with Janine D Emanuele-Seaton • RE/MAX Town & Country







