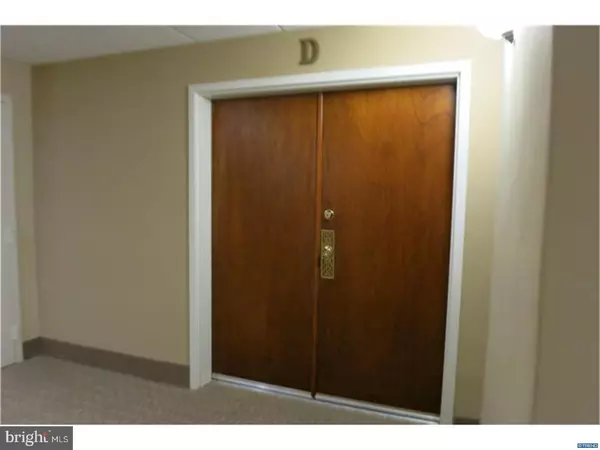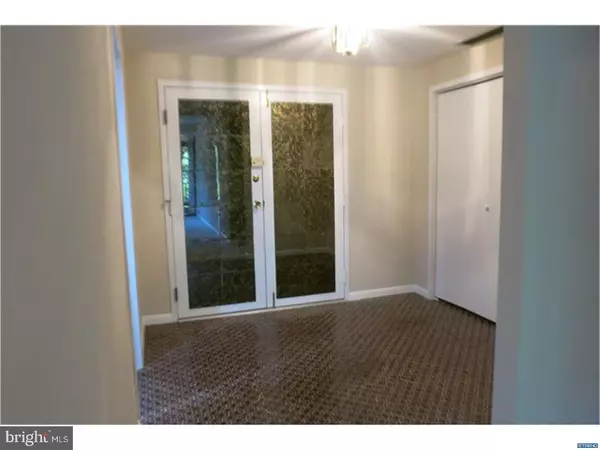$221,000
$227,900
3.0%For more information regarding the value of a property, please contact us for a free consultation.
614 LOVEVILLE RD #B2D Hockessin, DE 19707
2 Beds
2 Baths
2,075 SqFt
Key Details
Sold Price $221,000
Property Type Single Family Home
Sub Type Unit/Flat/Apartment
Listing Status Sold
Purchase Type For Sale
Square Footage 2,075 sqft
Price per Sqft $106
Subdivision Coffee Run
MLS Listing ID 1003285265
Sold Date 12/08/17
Style Ranch/Rambler
Bedrooms 2
Full Baths 2
HOA Fees $580/mo
HOA Y/N N
Abv Grd Liv Area 2,075
Originating Board TREND
Year Built 1977
Annual Tax Amount $2,780
Tax Year 2016
Lot Dimensions 0X0
Property Description
Beautifully updated condo in Hockessin! This 2nd floor unit has a park like setting, overlooking trees, grass & the swimming pool. Enter into the spacious foyer with oversized coat closet to the large great room with a full wall of ceiling to floor windows with a sliding door to the balcony. Off to one side is the master suite with 2 big closets (1 walk-in!) and private bath. To the other side of the great room is a 2nd bedroom with walk-in closet, a hall bath and den (which could be used as a 3rd bedroom). But wait untill to see the kitchen! Everything is brand new! Beautiful white cabinets, gorgeous granite counters, brand new stainless steel appliances and new wood flooring! Plenty of room for a table and chairs too. The entire condo has been freshly painted and has all new carpeting. Enjoy carefree living as the condo takes care of common area maintenance, exterior building maintenance, trash removal, snow removal, basic cable, water, heat up to 65 degrees, as well as a community pool & club house! Move right in & enjoy the easy condo life today!
Location
State DE
County New Castle
Area Hockssn/Greenvl/Centrvl (30902)
Zoning NCAP
Rooms
Other Rooms Living Room, Primary Bedroom, Kitchen, Bedroom 1, Other
Interior
Interior Features Primary Bath(s), Kitchen - Eat-In
Hot Water Other
Heating Heat Pump - Electric BackUp, Forced Air
Cooling Central A/C
Flooring Fully Carpeted, Tile/Brick
Equipment Built-In Range, Dishwasher, Built-In Microwave
Fireplace N
Appliance Built-In Range, Dishwasher, Built-In Microwave
Laundry Main Floor
Exterior
Exterior Feature Balcony
Utilities Available Cable TV
Amenities Available Swimming Pool, Club House
Water Access N
Accessibility Mobility Improvements
Porch Balcony
Garage N
Building
Story 1
Sewer Public Sewer
Water Public
Architectural Style Ranch/Rambler
Level or Stories 1
Additional Building Above Grade
New Construction N
Schools
Elementary Schools Cooke
Middle Schools Henry B. Du Pont
High Schools Thomas Mckean
School District Red Clay Consolidated
Others
HOA Fee Include Pool(s),Common Area Maintenance,Ext Bldg Maint,Lawn Maintenance,Snow Removal,Trash,Water,Parking Fee
Senior Community No
Tax ID 08-020.00-052.C.B02D
Ownership Condominium
Acceptable Financing Conventional
Listing Terms Conventional
Financing Conventional
Read Less
Want to know what your home might be worth? Contact us for a FREE valuation!

Our team is ready to help you sell your home for the highest possible price ASAP

Bought with Patti S Carlson • Patterson-Schwartz-Hockessin







