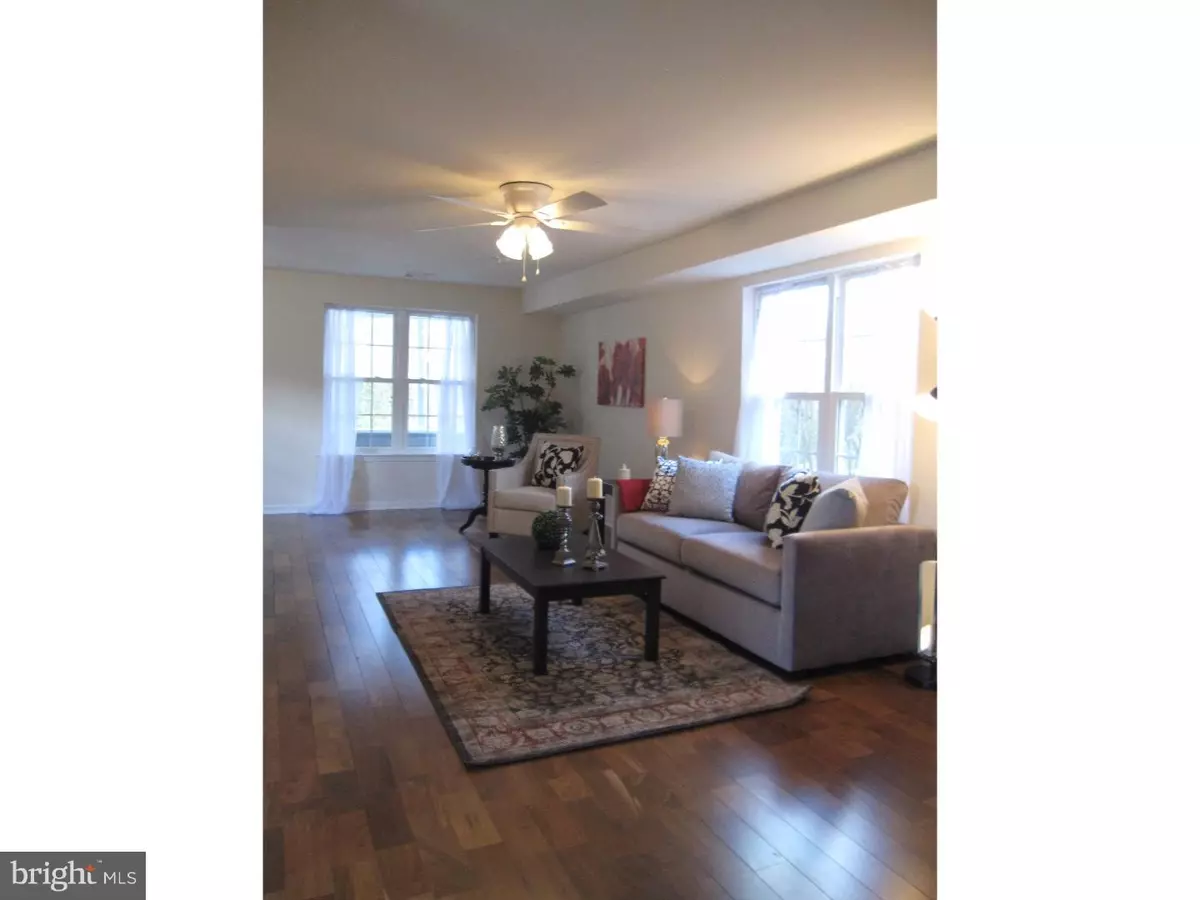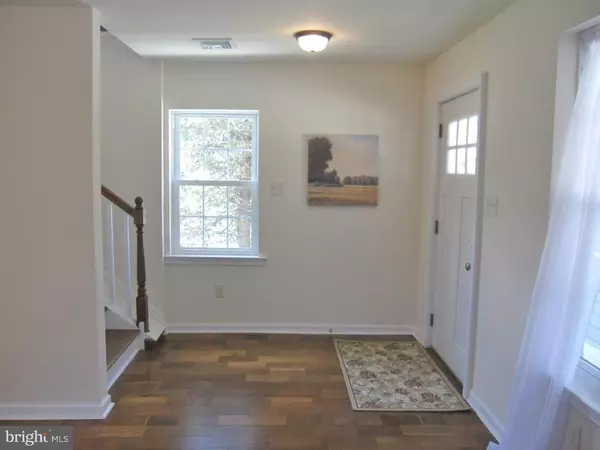$244,900
$244,900
For more information regarding the value of a property, please contact us for a free consultation.
600 WALLINGFORD AVE Media, PA 19063
3 Beds
2 Baths
1,744 SqFt
Key Details
Sold Price $244,900
Property Type Single Family Home
Sub Type Detached
Listing Status Sold
Purchase Type For Sale
Square Footage 1,744 sqft
Price per Sqft $140
Subdivision South Media
MLS Listing ID 1003915617
Sold Date 05/20/16
Style Contemporary
Bedrooms 3
Full Baths 1
Half Baths 1
HOA Y/N N
Abv Grd Liv Area 1,744
Originating Board TREND
Year Built 1920
Annual Tax Amount $5,490
Tax Year 2016
Lot Size 2,004 Sqft
Acres 0.05
Lot Dimensions 20X120
Property Description
Check out this beautifully rehabbed 3-story, 3 bedroom plus den home in the Wallingford/Swathmore school district. A stone's throw from downtown Media, this home has it all! Carport big enough for 2 cars plus spacious yard w/ shed, adjacent to Woodrow Wilson Park and Playground. No expense spared with this brand new home. 1st floor features include: charming vestibule area, open floorplan, rich hardwood floors, recessed lighting plus lots of windows throughout for natural light, central a/c, large eat-in kitchen w/ granite counters, breakfast bar AND an additional nook for table and chairs. Plus another space, convenient to the kitchen for a larger dining area, great for entertaining. Plenty of storage w/ several upper and lower chocolate-toned cabinets plus a floor-to-ceiling pantry, stainless steel Frigidaire appliances (dishwasher, gas stove/range, refrigerator), garbage disposal. 1st floor rear room has washer/dryer hook-ups for laundry room plus enough space for mud room area, leading to half bathroom. Upstairs (don't miss the charming window seat on your way up - it's all in the details!), find 3 bedrooms with brand new, cozy carpeting throughout, ceiling fans, ample closet space in each bedroom (especially 2 large closets in the master) plus a modern, full bath. 3rd floor has been converted into a bright, updated loft area perfect for a den/office, game room, play room, etc. and offers more storage and custom built-in benches. As if there isn't already plenty of space, this home also has a full basement for even more storage. Don't miss out on this charmer!
Location
State PA
County Delaware
Area Nether Providence Twp (10434)
Zoning RESID
Rooms
Other Rooms Living Room, Dining Room, Primary Bedroom, Bedroom 2, Kitchen, Bedroom 1, Other
Basement Full
Interior
Interior Features Butlers Pantry, Ceiling Fan(s), Breakfast Area
Hot Water Natural Gas
Heating Gas, Hot Water
Cooling Central A/C
Flooring Wood, Fully Carpeted
Equipment Disposal, Built-In Microwave
Fireplace N
Appliance Disposal, Built-In Microwave
Heat Source Natural Gas
Laundry Main Floor
Exterior
Exterior Feature Porch(es)
Garage Spaces 2.0
Water Access N
Accessibility None
Porch Porch(es)
Total Parking Spaces 2
Garage N
Building
Lot Description Corner, Rear Yard, SideYard(s)
Story 3+
Sewer Public Sewer
Water Public
Architectural Style Contemporary
Level or Stories 3+
Additional Building Above Grade
New Construction N
Schools
School District Wallingford-Swarthmore
Others
Senior Community No
Tax ID 34-00-02782-00
Ownership Fee Simple
Read Less
Want to know what your home might be worth? Contact us for a FREE valuation!

Our team is ready to help you sell your home for the highest possible price ASAP

Bought with Janet R Busillo • BHHS Fox & Roach-Media







