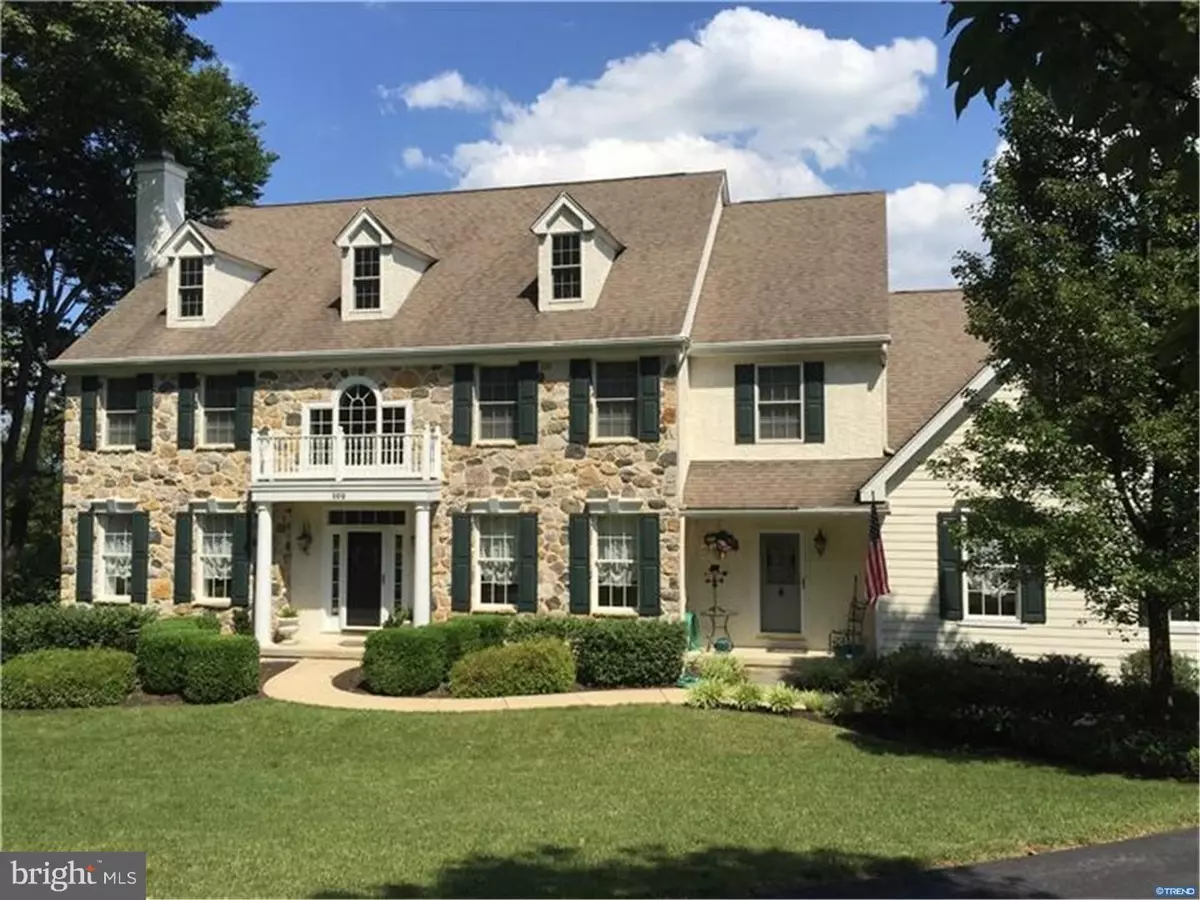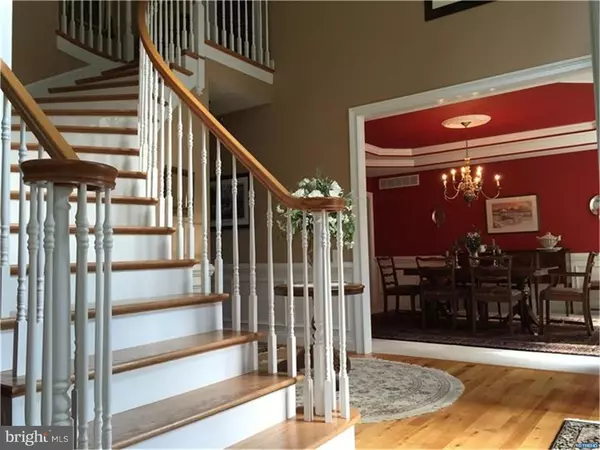$865,000
$899,900
3.9%For more information regarding the value of a property, please contact us for a free consultation.
102 COUNTRY CENTER LN Hockessin, DE 19707
4 Beds
6 Baths
6,170 SqFt
Key Details
Sold Price $865,000
Property Type Single Family Home
Sub Type Detached
Listing Status Sold
Purchase Type For Sale
Square Footage 6,170 sqft
Price per Sqft $140
Subdivision Grants Ridge
MLS Listing ID 1003945153
Sold Date 05/16/16
Style Colonial
Bedrooms 4
Full Baths 4
Half Baths 2
HOA Fees $62/ann
HOA Y/N Y
Abv Grd Liv Area 4,075
Originating Board TREND
Year Built 2004
Annual Tax Amount $6,928
Tax Year 2015
Lot Size 2.100 Acres
Acres 2.1
Lot Dimensions 137 X 657
Property Description
Welcome to Grants Ridge, a secluded and distinguished community of seven homes in the heart of Hockessin. This stone/stucco home has it all and sure to please including just over 2 acres of mostly private wooded space and rolling landscape. It boasts a well thought out floor plan with hardwood floors, front and back staircases, solid raised 6 panel doors, crown molding, wainscoting and tray ceilings. The family room is at the back of the house and rolls into the gourmet kitchen. Both rooms overlook the two tiered deck and in ground pool. Off the family room is a cozy screened in porch, perfect for solitude and bird watching. A generously sized laundry room is conveniently located on the second floor. The daylight basement has been finished for every kind of entertainment to enjoy with a wet bar, billiards area, media room, fitness room and full bath. The fitness room has a separate entrance to the rear patio and pool and could be used as a 5th bedroom. Two additional rooms for storage and workshop/utility complete the lower level. The oversized 3 car garage is meticulous and has workshop space and slop sink. Don't miss seeing this lovely, well maintained home, you will not regret it!
Location
State DE
County New Castle
Area Hockssn/Greenvl/Centrvl (30902)
Zoning NC40
Direction Northwest
Rooms
Other Rooms Living Room, Dining Room, Primary Bedroom, Bedroom 2, Bedroom 3, Kitchen, Family Room, Bedroom 1, Laundry, Other, Attic
Basement Full, Outside Entrance, Drainage System
Interior
Interior Features Primary Bath(s), Kitchen - Island, Butlers Pantry, Ceiling Fan(s), Central Vacuum, Water Treat System, Wet/Dry Bar, Stall Shower, Kitchen - Eat-In
Hot Water Natural Gas
Heating Gas, Forced Air, Zoned
Cooling Central A/C
Flooring Wood, Fully Carpeted, Tile/Brick
Fireplaces Number 1
Fireplaces Type Gas/Propane
Equipment Oven - Wall, Oven - Double, Oven - Self Cleaning, Dishwasher, Refrigerator, Built-In Microwave
Fireplace Y
Appliance Oven - Wall, Oven - Double, Oven - Self Cleaning, Dishwasher, Refrigerator, Built-In Microwave
Heat Source Natural Gas
Laundry Upper Floor
Exterior
Exterior Feature Deck(s), Patio(s), Porch(es)
Garage Inside Access, Garage Door Opener, Oversized
Garage Spaces 6.0
Pool In Ground
Utilities Available Cable TV
Water Access N
Roof Type Pitched,Shingle
Accessibility None
Porch Deck(s), Patio(s), Porch(es)
Attached Garage 3
Total Parking Spaces 6
Garage Y
Building
Lot Description Sloping, Open, Trees/Wooded, Front Yard, Rear Yard, SideYard(s)
Story 2
Foundation Concrete Perimeter
Sewer On Site Septic
Water Well
Architectural Style Colonial
Level or Stories 2
Additional Building Above Grade, Below Grade
Structure Type High
New Construction N
Schools
School District Red Clay Consolidated
Others
HOA Fee Include Common Area Maintenance,Snow Removal
Tax ID 08-004.00-253
Ownership Fee Simple
Security Features Security System
Acceptable Financing Conventional
Listing Terms Conventional
Financing Conventional
Read Less
Want to know what your home might be worth? Contact us for a FREE valuation!

Our team is ready to help you sell your home for the highest possible price ASAP

Bought with Dennis P Snavely • RE/MAX Elite







