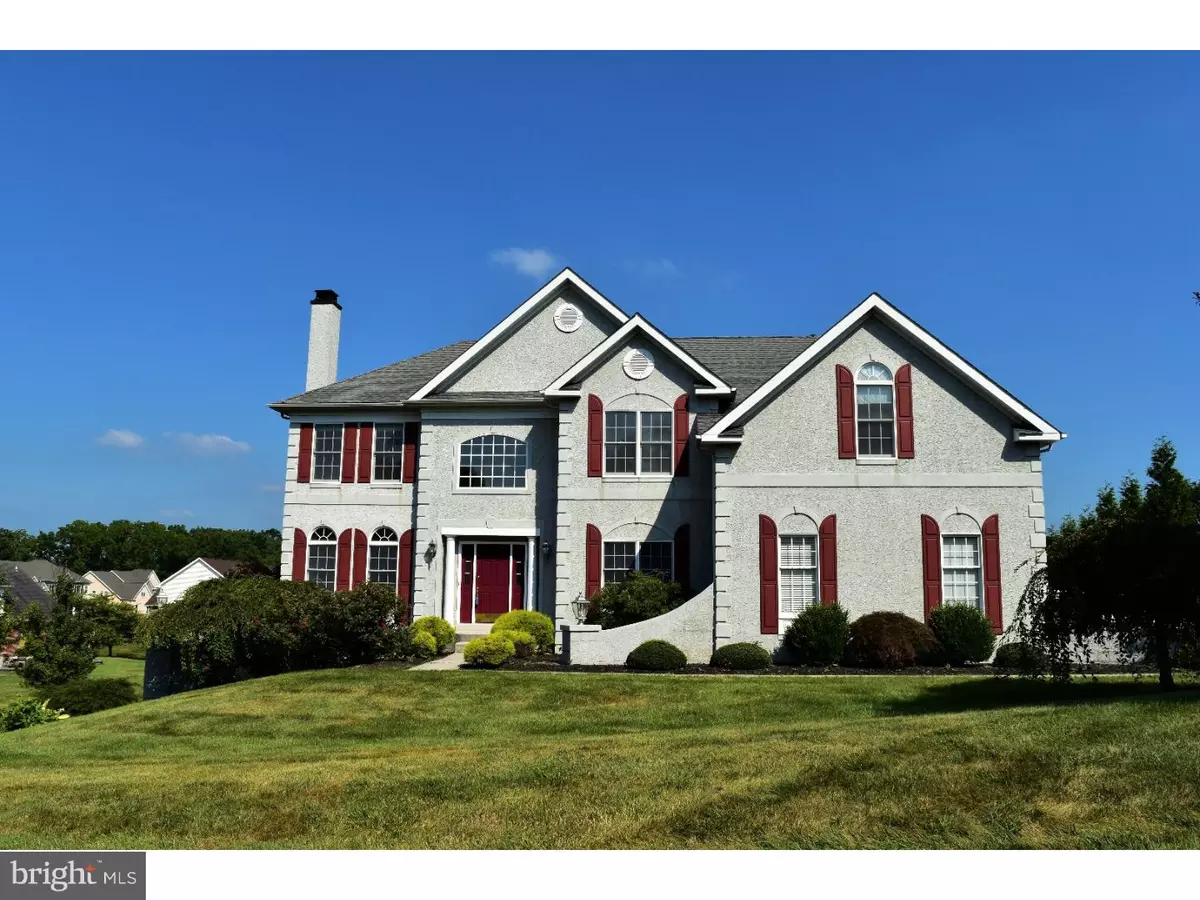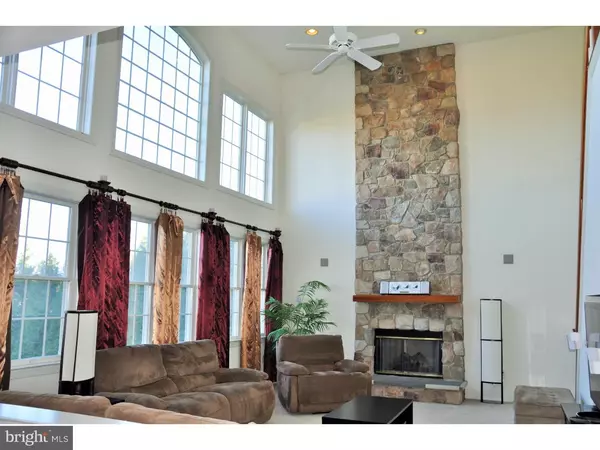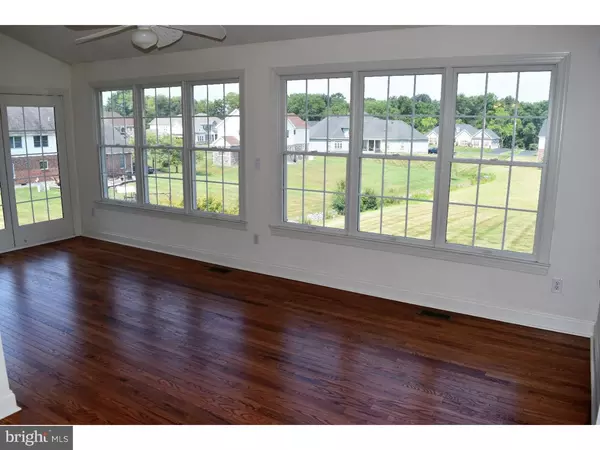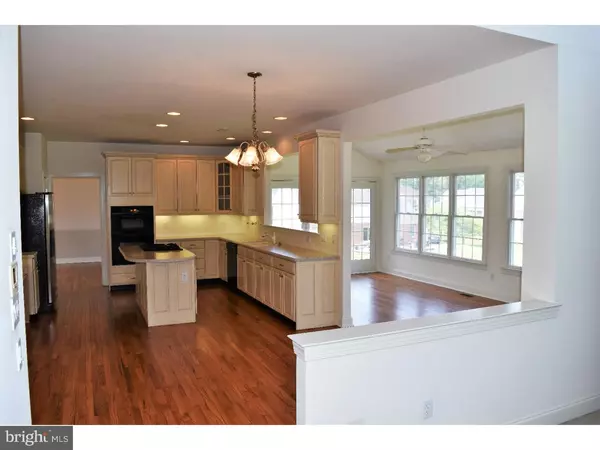$640,000
$659,500
3.0%For more information regarding the value of a property, please contact us for a free consultation.
402 HARRISON DR Hockessin, DE 19707
4 Beds
5 Baths
3,675 SqFt
Key Details
Sold Price $640,000
Property Type Single Family Home
Sub Type Detached
Listing Status Sold
Purchase Type For Sale
Square Footage 3,675 sqft
Price per Sqft $174
Subdivision Hockessin Valley F
MLS Listing ID 1003945881
Sold Date 11/30/16
Style Colonial
Bedrooms 4
Full Baths 3
Half Baths 2
HOA Fees $5/ann
HOA Y/N Y
Abv Grd Liv Area 3,675
Originating Board TREND
Year Built 2003
Annual Tax Amount $5,471
Tax Year 2015
Lot Size 0.750 Acres
Acres 0.75
Lot Dimensions 117X287
Property Description
New PRICE!!This is one awesome home and details are many. Impressive 4 BR/3.2BA center hall colonial with 3 car side entry garage. The impressions begin early upon entering the grand 2 story foyer with dramatic turned staircase, hardwood floors, crown molding and a chandelier with electric lift. To the left there is a formal living room with gas fireplace, hardwood floors, custom moldings and decorative columns. This theme will continue throughout the first level with Beautiful Newly refinished hardwood floors in all rooms except the great room and mudroom and numerous custom moldings. To the right of the entry is an office/library. Across the back of the house there is a dining room, kitchen, sunroom and large 2 story great room with a grand stone fireplace as the focal point. From the great room there a convenient rear staircase. The kitchen features a center island with gas cooktop, Corian countertops, wall oven and microwave. The sunroom is bright with vaulted ceilings and terrific views of the valley. Upstairs you will find two bedrooms that share a jack-n-jill bathroom with tile floor. There is another bedroom with its own bath and walk-in closet. The master bedroom suite features coffered ceiling, a sitting room separated by elegant columns, and two walk in closets. The master bathroom is luxurious with Jacuzzi tub, vaulted ceilings, large dual shower, tile floors and separate water closet. If this wasn't enough the large walk out basement has been finished with numerous recessed lights, media area, game room space, wet bar entertaining area and French doors to a patio. The rear yard is spacious and open with views not typically found in the area. So many other special details too numerous to describe. You have to come see this one for yourself. The entire exterior of the home is stucco and the sellers have had a stucco inspection completed. The entire report is available for interested, serious purchasers. The results indicate that there are no serious moisture problems or deteriorated stucco bonding. The condition of the substrate and stucco is excellent.
Location
State DE
County New Castle
Area Hockssn/Greenvl/Centrvl (30902)
Zoning NC21
Direction Southeast
Rooms
Other Rooms Living Room, Dining Room, Primary Bedroom, Bedroom 2, Bedroom 3, Kitchen, Family Room, Bedroom 1, Laundry, Other, Attic
Basement Full, Outside Entrance, Drainage System
Interior
Interior Features Primary Bath(s), Kitchen - Island, Butlers Pantry, Ceiling Fan(s), Central Vacuum, Kitchen - Eat-In
Hot Water Natural Gas
Heating Gas, Forced Air
Cooling Central A/C
Flooring Wood, Fully Carpeted, Vinyl, Tile/Brick
Fireplaces Number 2
Fireplaces Type Marble, Stone
Equipment Cooktop, Oven - Wall, Oven - Double, Oven - Self Cleaning, Dishwasher, Disposal
Fireplace Y
Appliance Cooktop, Oven - Wall, Oven - Double, Oven - Self Cleaning, Dishwasher, Disposal
Heat Source Natural Gas
Laundry Main Floor
Exterior
Exterior Feature Patio(s)
Garage Inside Access, Garage Door Opener
Garage Spaces 3.0
Utilities Available Cable TV
Water Access N
Roof Type Pitched,Shingle
Accessibility None
Porch Patio(s)
Attached Garage 3
Total Parking Spaces 3
Garage Y
Building
Lot Description Level, Open
Story 2
Sewer Public Sewer
Water Public
Architectural Style Colonial
Level or Stories 2
Additional Building Above Grade
Structure Type 9'+ Ceilings,High
New Construction N
Schools
School District Red Clay Consolidated
Others
HOA Fee Include Common Area Maintenance,Snow Removal
Senior Community No
Tax ID 08-012.40-092
Ownership Fee Simple
Security Features Security System
Acceptable Financing Conventional
Listing Terms Conventional
Financing Conventional
Pets Description Case by Case Basis
Read Less
Want to know what your home might be worth? Contact us for a FREE valuation!

Our team is ready to help you sell your home for the highest possible price ASAP

Bought with Juliet Wei Zhang • RE/MAX Edge







