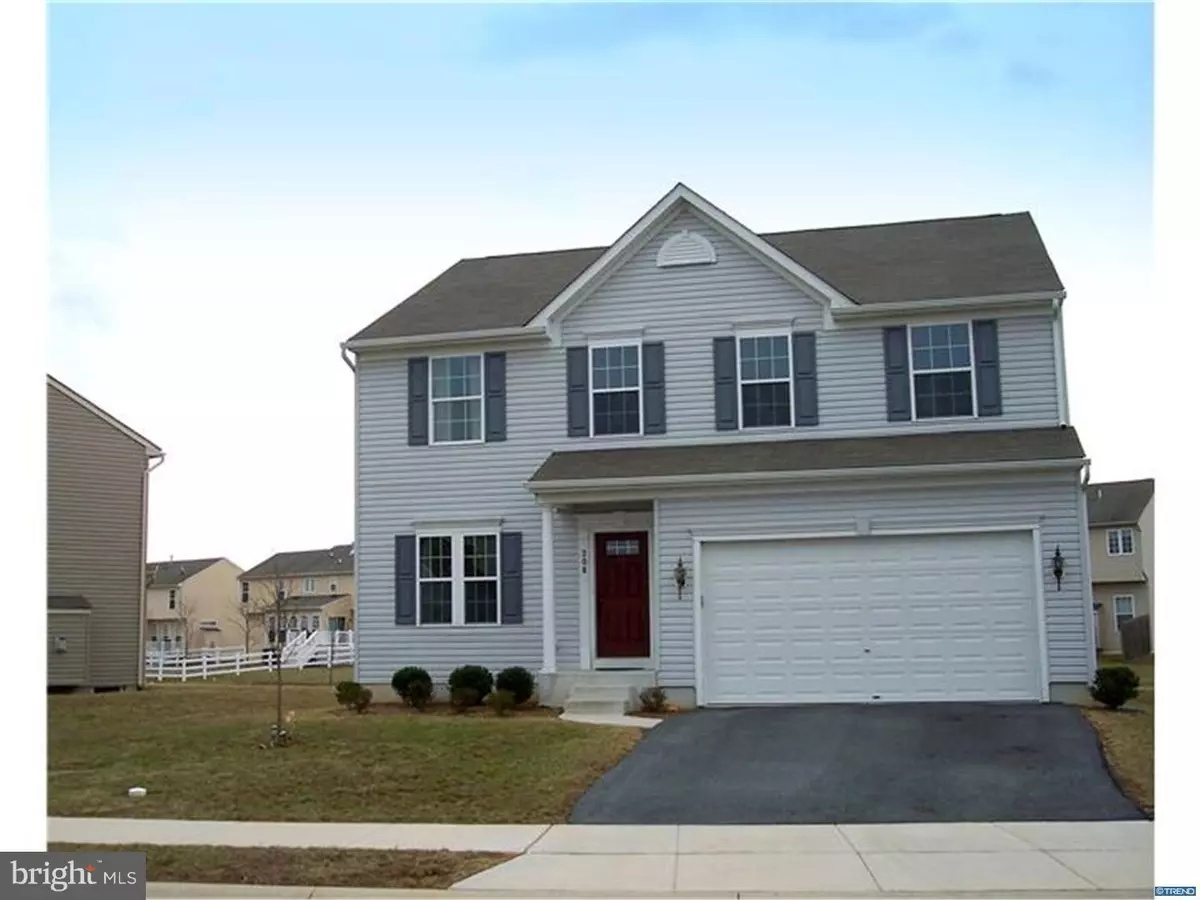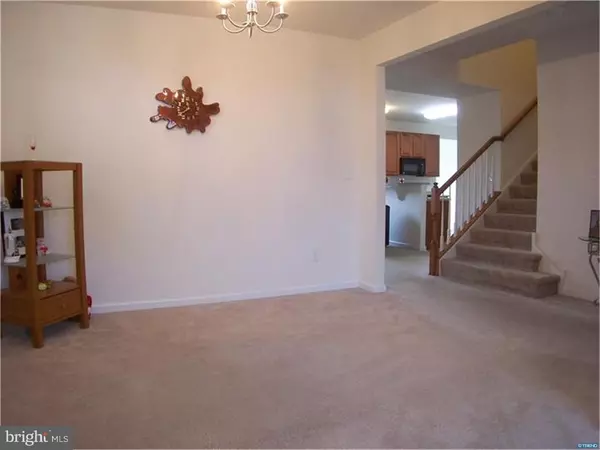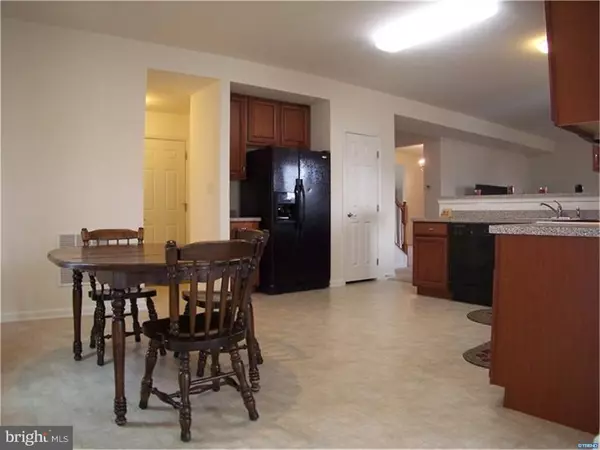$280,000
$278,500
0.5%For more information regarding the value of a property, please contact us for a free consultation.
208 ALLOWAY PL Townsend, DE 19734
4 Beds
3 Baths
2,700 SqFt
Key Details
Sold Price $280,000
Property Type Single Family Home
Sub Type Detached
Listing Status Sold
Purchase Type For Sale
Square Footage 2,700 sqft
Price per Sqft $103
Subdivision Odessa National
MLS Listing ID 1003946427
Sold Date 04/28/16
Style Colonial
Bedrooms 4
Full Baths 2
Half Baths 1
HOA Fees $100/mo
HOA Y/N Y
Abv Grd Liv Area 2,700
Originating Board TREND
Year Built 2012
Annual Tax Amount $2,847
Tax Year 2015
Lot Size 8,712 Sqft
Acres 0.2
Lot Dimensions TBD
Property Description
Spacious home, with extra amenities and upgrades that is very neutral and move in ready. The Milan floor plan has fantastic features; open LR & DR for an easy transition if needed & expansive FR that is open to the Kitchen. Then add the upgrade of the morning room with cathedral ceiling off the kitchen which gives you a variety of options & uses. Heading upstairs notice the wide staircase. Here you will encounter the laundry room on this upper level-ease and convenience! Then looking at the dimensions of the bedrooms, they are all a comfortable size. The Owner's suite is expansive with two walk-in closets and a private bath. If you need to grow and expand you have a full basement with the benefits of the rough-in plumbing already in place and a proper egress of a wide staircase leading outside. HOA dues includes 4 rounds of golf. Home is about 4 years young December 2015.
Location
State DE
County New Castle
Area South Of The Canal (30907)
Zoning S-UDC
Rooms
Other Rooms Living Room, Dining Room, Primary Bedroom, Bedroom 2, Bedroom 3, Kitchen, Family Room, Bedroom 1, Laundry, Other, Attic
Basement Full, Unfinished
Interior
Interior Features Primary Bath(s), Kitchen - Eat-In
Hot Water Natural Gas
Heating Gas, Forced Air
Cooling Central A/C
Flooring Fully Carpeted, Vinyl
Fireplace N
Heat Source Natural Gas
Laundry Upper Floor
Exterior
Garage Spaces 5.0
Utilities Available Cable TV
Amenities Available Golf Course
Water Access N
Roof Type Shingle
Accessibility None
Attached Garage 2
Total Parking Spaces 5
Garage Y
Building
Lot Description Level, Front Yard, Rear Yard, SideYard(s)
Story 2
Foundation Concrete Perimeter
Sewer Public Sewer
Water Public
Architectural Style Colonial
Level or Stories 2
Additional Building Above Grade
Structure Type Cathedral Ceilings,9'+ Ceilings
New Construction N
Schools
School District Appoquinimink
Others
Tax ID 1401311114
Ownership Fee Simple
Acceptable Financing Conventional, VA, FHA 203(b), USDA
Listing Terms Conventional, VA, FHA 203(b), USDA
Financing Conventional,VA,FHA 203(b),USDA
Read Less
Want to know what your home might be worth? Contact us for a FREE valuation!

Our team is ready to help you sell your home for the highest possible price ASAP

Bought with Megan Aitken • Empower Real Estate, LLC







