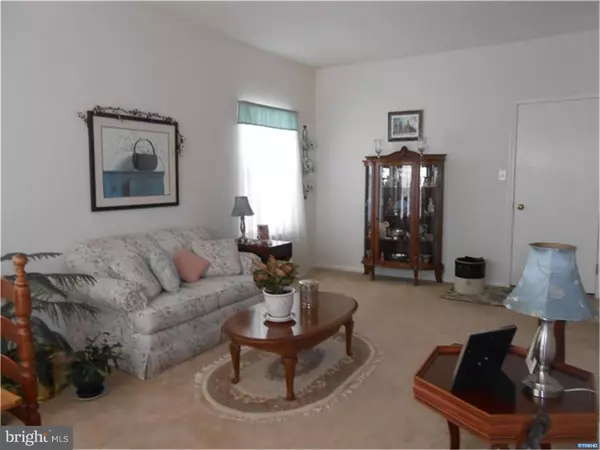$282,500
$282,500
For more information regarding the value of a property, please contact us for a free consultation.
3 ALDEN CT New Castle, DE 19720
4 Beds
3 Baths
2,075 SqFt
Key Details
Sold Price $282,500
Property Type Single Family Home
Sub Type Detached
Listing Status Sold
Purchase Type For Sale
Square Footage 2,075 sqft
Price per Sqft $136
Subdivision Colton Meadow
MLS Listing ID 1003949035
Sold Date 07/20/16
Style Colonial
Bedrooms 4
Full Baths 2
Half Baths 1
HOA Fees $24/ann
HOA Y/N Y
Abv Grd Liv Area 2,075
Originating Board TREND
Year Built 1998
Annual Tax Amount $2,096
Tax Year 2015
Lot Size 10,890 Sqft
Acres 0.25
Lot Dimensions 87X137
Property Description
Welcome to 3 Alden Court in Colton Meadow. This Lincoln Model with a partial brick front, covered front porch and 2 car turned garage has been impeccably maintained by its present owners. All you need to do is move in. A hardwood foyer welcomes you into the home. Immediately you notice the dining room with a triple window which allows ample natural light to flood the home. The living room is also bright and welcoming with multiple windows. The kitchen is eat-in with oak cabinets, a large pantry and appliances that are less than 4 years old. The step down family room features a vaulted ceiling, gas fireplace and new carpeting. The upper level features master bedroom with vaulted ceiling, walk in closet and full bath with double vanity and tiled shower. Three additional bedrooms, full bath with double vanity, laundry and linen closet complete the upper level. All baths feature tile flooring and all bedrooms feature ceiling fans. Full unfinished basement provides ample storage possibilities or finish to suit your needs. Newer heater (2012) and air conditioner (2007). Home has a radon system that was installed at the time of construction and had a new fan installed in 2015. Mature landscaping and a flat rear yard with 18x8 custom shed with loft complete this property. This home is eligible for USDA financing.
Location
State DE
County New Castle
Area New Castle/Red Lion/Del.City (30904)
Zoning CL
Rooms
Other Rooms Living Room, Dining Room, Primary Bedroom, Bedroom 2, Bedroom 3, Kitchen, Family Room, Bedroom 1, Attic
Basement Full, Unfinished
Interior
Interior Features Primary Bath(s), Ceiling Fan(s), Kitchen - Eat-In
Hot Water Natural Gas
Heating Gas, Forced Air
Cooling Central A/C
Flooring Wood, Fully Carpeted, Vinyl, Tile/Brick
Fireplaces Number 1
Fireplaces Type Gas/Propane
Fireplace Y
Heat Source Natural Gas
Laundry Upper Floor
Exterior
Garage Spaces 4.0
Waterfront N
Water Access N
Roof Type Asbestos Shingle
Accessibility None
Attached Garage 2
Total Parking Spaces 4
Garage Y
Building
Story 2
Foundation Concrete Perimeter
Sewer Public Sewer
Water Public
Architectural Style Colonial
Level or Stories 2
Additional Building Above Grade
Structure Type Cathedral Ceilings
New Construction N
Schools
School District Colonial
Others
Senior Community No
Tax ID 12-027.20-133
Ownership Fee Simple
Read Less
Want to know what your home might be worth? Contact us for a FREE valuation!

Our team is ready to help you sell your home for the highest possible price ASAP

Bought with Ana M Vasquez • Alliance Realty







