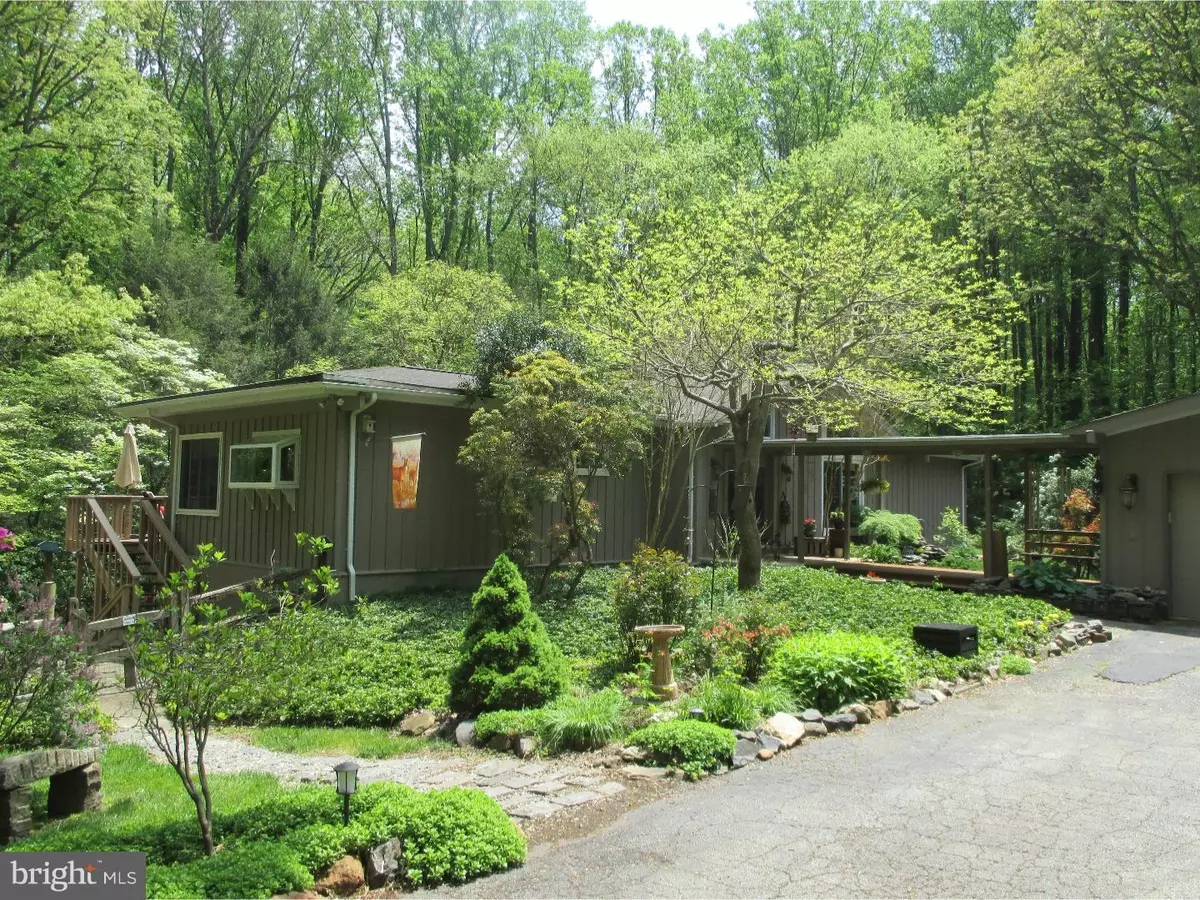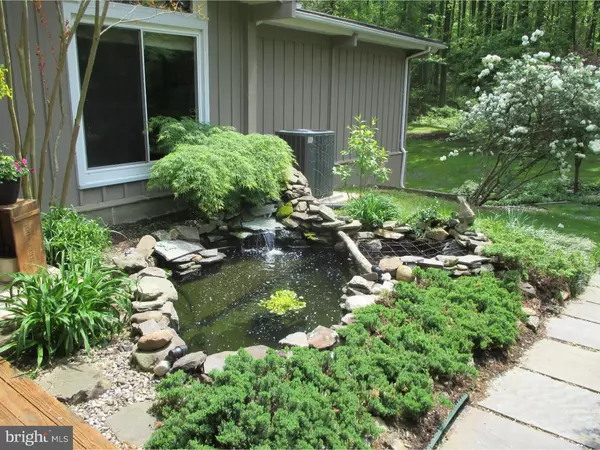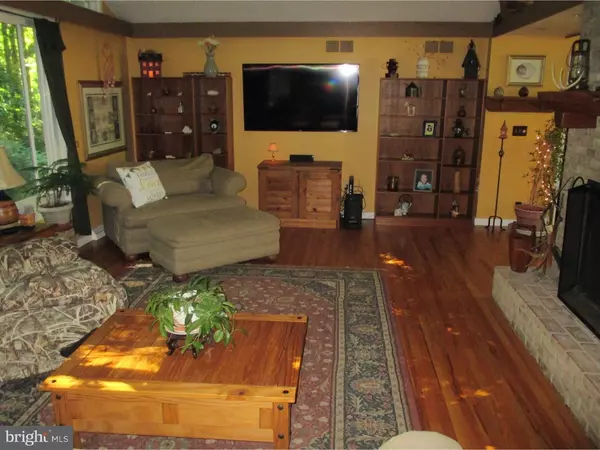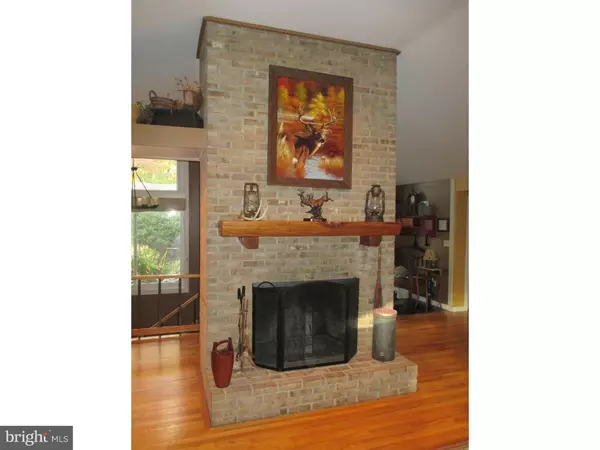$460,000
$478,000
3.8%For more information regarding the value of a property, please contact us for a free consultation.
494 DOGWOOD DR Hockessin, DE 19707
4 Beds
3 Baths
2,950 SqFt
Key Details
Sold Price $460,000
Property Type Single Family Home
Sub Type Detached
Listing Status Sold
Purchase Type For Sale
Square Footage 2,950 sqft
Price per Sqft $155
Subdivision Skyline Orchard
MLS Listing ID 1003949233
Sold Date 08/21/17
Style Contemporary,Raised Ranch/Rambler
Bedrooms 4
Full Baths 2
Half Baths 1
HOA Fees $50/ann
HOA Y/N Y
Abv Grd Liv Area 2,950
Originating Board TREND
Year Built 1967
Annual Tax Amount $5,373
Tax Year 2016
Lot Size 2.330 Acres
Acres 2.33
Lot Dimensions 264X496
Property Description
SHHH!! That is the sound of silence awaiting you on this 2.3 acre Hockessin escape. Follow the winding road through wooded beauty to this 4 BR/2.5 BA hillside ranch in pristine condition. So many amenities inside: a majestic floor-to-ceiling brick LR fireplace, gleaming wood floors, replacement picture windows, totally renovated main floor master suite, and fabulous lower level with 3 bedrooms, full bath, family room and kitchenette. Brand new heat pump in November 2016. Nature's glory unfolds outdoors with an incredible array of spring bulbs, perennials, shrubs and tall hardwood trees. A lovely koi pond with waterfall greets you in the front and a large open deck beckons in the back. Oversized 2-car garage with workshop addition and shed connect to the house via a charming covered walkway. This is truly one of a kind!
Location
State DE
County New Castle
Area Hockssn/Greenvl/Centrvl (30902)
Zoning NC40
Rooms
Other Rooms Living Room, Dining Room, Primary Bedroom, Bedroom 2, Bedroom 3, Kitchen, Family Room, Bedroom 1
Basement Partial, Outside Entrance
Interior
Interior Features Primary Bath(s), Butlers Pantry, Kitchen - Eat-In
Hot Water Electric
Heating Heat Pump - Oil BackUp, Forced Air
Cooling Central A/C
Flooring Wood, Fully Carpeted
Fireplaces Number 1
Fireplaces Type Brick
Equipment Cooktop
Fireplace Y
Window Features Replacement
Appliance Cooktop
Laundry Lower Floor
Exterior
Exterior Feature Deck(s)
Garage Spaces 2.0
Fence Other
Water Access N
Roof Type Shingle
Accessibility None
Porch Deck(s)
Total Parking Spaces 2
Garage Y
Building
Foundation Brick/Mortar
Sewer On Site Septic
Water Well
Architectural Style Contemporary, Raised Ranch/Rambler
Additional Building Above Grade
New Construction N
Schools
School District Red Clay Consolidated
Others
HOA Fee Include Snow Removal
Senior Community No
Tax ID 08-009.00-026
Ownership Fee Simple
Read Less
Want to know what your home might be worth? Contact us for a FREE valuation!

Our team is ready to help you sell your home for the highest possible price ASAP

Bought with Harold Thomas • Brandywine Realty Management







