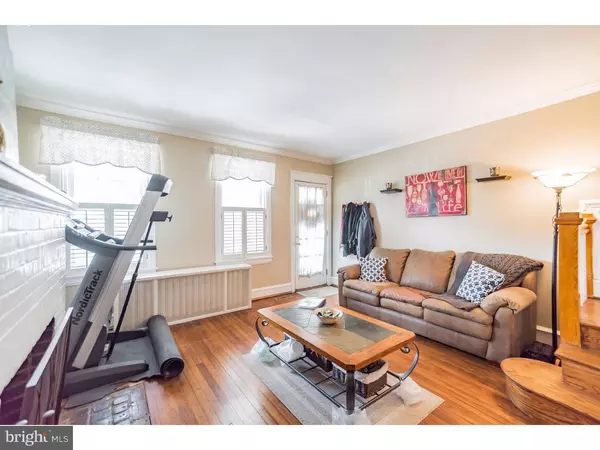$370,000
$389,900
5.1%For more information regarding the value of a property, please contact us for a free consultation.
2513 W 18TH ST Wilmington, DE 19806
5 Beds
2 Baths
2,650 SqFt
Key Details
Sold Price $370,000
Property Type Single Family Home
Sub Type Twin/Semi-Detached
Listing Status Sold
Purchase Type For Sale
Square Footage 2,650 sqft
Price per Sqft $139
Subdivision Wilm #13
MLS Listing ID 1003951573
Sold Date 06/16/17
Style Colonial
Bedrooms 5
Full Baths 2
HOA Y/N N
Abv Grd Liv Area 2,650
Originating Board TREND
Year Built 1910
Annual Tax Amount $4,421
Tax Year 2016
Lot Size 1,742 Sqft
Acres 0.04
Lot Dimensions 20X92
Property Description
Absolutely Stunning 3-Story Twin in the Highlands just one block from Rockford Park. Everything has been done for the new homeowner in this one of a kind home. Features include:New updated high efficiency natural gas heat, Dual zoned central air one updated 2 years ago , New roof 2004 recently resurfaced, a beautifully remodeled kitchen with maple cabinets,glass front cabinets, ceramic tile, new stainless appliances open to the cozy adjoining family room. Spacious Living room with fireplace, dining room with wide moldings, updated light fixtures throughout.The hardwood floors have been refinished throughout the house. The Master Bedroom Suite features an updated private bath with and loads of closet space. Custom woodwork and crown molding provide charm and elegance through out. The third floor will surprise you with a home office and theater room. Recent custom painting through out. New landscaping 2015. This home is in perfect condition from top to bottom and situated within steps of parks, hiking trails and shopping. Don't miss this home in one of Wilmington's most sought after neighborhoods.
Location
State DE
County New Castle
Area Wilmington (30906)
Zoning 26R-2
Direction South
Rooms
Other Rooms Living Room, Dining Room, Primary Bedroom, Bedroom 2, Bedroom 3, Kitchen, Family Room, Bedroom 1, Laundry, Other, Attic
Basement Full, Unfinished
Interior
Interior Features Primary Bath(s), Butlers Pantry, Breakfast Area
Hot Water Natural Gas
Heating Gas, Forced Air
Cooling Central A/C
Flooring Wood, Tile/Brick
Fireplaces Number 1
Fireplaces Type Brick
Fireplace Y
Heat Source Natural Gas
Laundry Basement
Exterior
Exterior Feature Patio(s), Porch(es)
Fence Other
Utilities Available Cable TV
Water Access N
Roof Type Flat
Accessibility None
Porch Patio(s), Porch(es)
Garage N
Building
Lot Description Level, Front Yard, Rear Yard, SideYard(s)
Story 3+
Foundation Stone
Sewer Public Sewer
Water Public
Architectural Style Colonial
Level or Stories 3+
Additional Building Above Grade
Structure Type 9'+ Ceilings
New Construction N
Schools
Elementary Schools Highlands
Middle Schools Alexis I. Du Pont
High Schools Alexis I. Dupont
School District Red Clay Consolidated
Others
Senior Community No
Tax ID 26-005.40-059
Ownership Fee Simple
Acceptable Financing Conventional, VA, FHA 203(b)
Listing Terms Conventional, VA, FHA 203(b)
Financing Conventional,VA,FHA 203(b)
Read Less
Want to know what your home might be worth? Contact us for a FREE valuation!

Our team is ready to help you sell your home for the highest possible price ASAP

Bought with Michael Mazur • Patterson-Schwartz - Greenville







