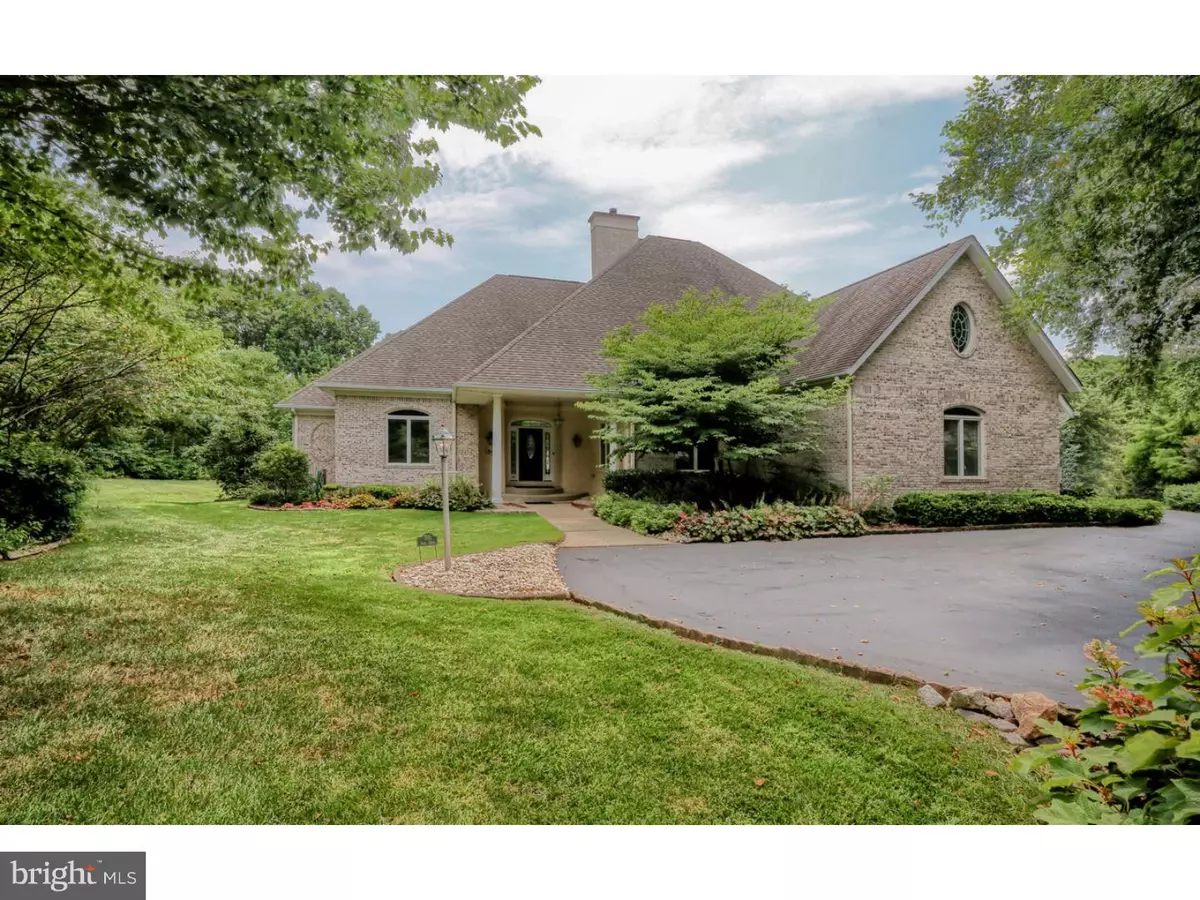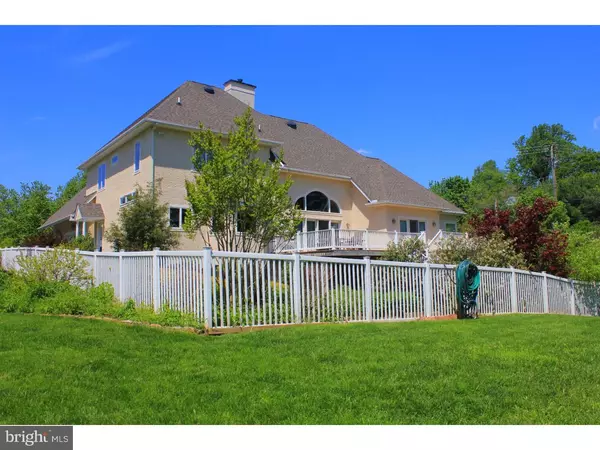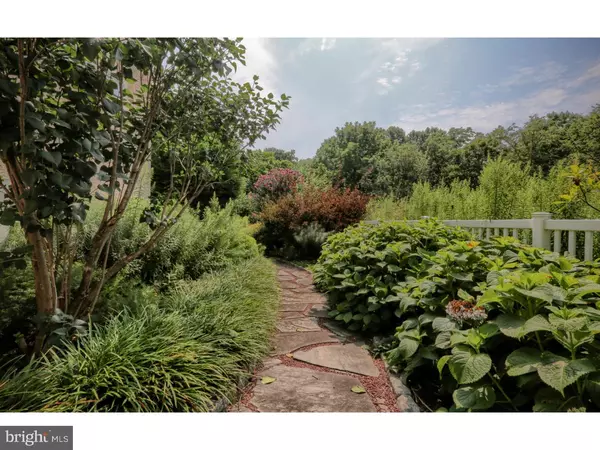$590,000
$625,000
5.6%For more information regarding the value of a property, please contact us for a free consultation.
1899 BRACKENVILLE RD Hockessin, DE 19707
4 Beds
5 Baths
4,675 SqFt
Key Details
Sold Price $590,000
Property Type Single Family Home
Sub Type Detached
Listing Status Sold
Purchase Type For Sale
Square Footage 4,675 sqft
Price per Sqft $126
Subdivision Brackin Estates
MLS Listing ID 1003955043
Sold Date 02/21/17
Style Contemporary
Bedrooms 4
Full Baths 5
HOA Y/N N
Abv Grd Liv Area 4,675
Originating Board TREND
Year Built 2003
Annual Tax Amount $5,639
Tax Year 2016
Lot Size 1.400 Acres
Acres 1.4
Property Description
Enjoy elegant living in a private setting, with year-round easy access to many schools, shopping, and commuter routes, in this spectacular home located on a 1.4-acre park-like woodland setting. Custom built with quality materials, including Anderson 400E Series windows & deck doors and a stunning insulated leaded glass front door, this spacious home is designed for comfort, low maintenance, and a flexible floor plan to accommodate any family. The main floor enjoys 10'-15 ceilings, angled hardwood floors, a master suite opening onto the deck, a flexible 2nd bedroom/office, and a large east facing great room skyscape window. The open concept kitchen/great room includes bench seating in a wide bay window overlooking the garden and glass doors w/ side light windows opening onto the large deck. A double-sided high-efficiency gas fireplace warms the great room and large dining room. A bright L/L includes a second master suite with a bay window providing an expansive view of the garden, large rec room opening onto a patio, exercise room, sound proofed theatre, lovely cherry and granite wet bar, workshop, large storage room and separate bath w/ exterior door. The second floor includes two ample Bdrms, bath, and sewing/game Rm. Only with a private tour can you fully appreciate the many well thought out features in this home. While there, stroll the many walking trails along a stream in the very private garden and enjoy the abundant wildlife. See garden video.
Location
State DE
County New Castle
Area Hockssn/Greenvl/Centrvl (30902)
Zoning S
Rooms
Other Rooms Living Room, Dining Room, Primary Bedroom, Bedroom 2, Bedroom 3, Kitchen, Family Room, Bedroom 1, Laundry, Other, Attic
Basement Full, Fully Finished
Interior
Interior Features Primary Bath(s), Kitchen - Island, Butlers Pantry, Ceiling Fan(s), Dining Area
Hot Water Natural Gas
Heating Gas, Forced Air
Cooling Central A/C
Flooring Wood, Fully Carpeted, Tile/Brick
Fireplaces Number 1
Fireplaces Type Gas/Propane
Equipment Oven - Self Cleaning, Dishwasher, Disposal, Energy Efficient Appliances, Built-In Microwave
Fireplace Y
Window Features Energy Efficient
Appliance Oven - Self Cleaning, Dishwasher, Disposal, Energy Efficient Appliances, Built-In Microwave
Heat Source Natural Gas
Laundry Main Floor
Exterior
Exterior Feature Deck(s), Patio(s), Porch(es)
Garage Spaces 3.0
Utilities Available Cable TV
Water Access N
Roof Type Shingle
Accessibility None
Porch Deck(s), Patio(s), Porch(es)
Attached Garage 3
Total Parking Spaces 3
Garage Y
Building
Lot Description Front Yard, Rear Yard, SideYard(s)
Story 2
Sewer Public Sewer
Water Public
Architectural Style Contemporary
Level or Stories 2
Additional Building Above Grade
Structure Type 9'+ Ceilings
New Construction N
Schools
Elementary Schools Brandywine Springs School
Middle Schools Henry B. Du Pont
High Schools Alexis I. Dupont
School District Red Clay Consolidated
Others
Senior Community No
Tax ID 08-013.00-084
Ownership Fee Simple
Read Less
Want to know what your home might be worth? Contact us for a FREE valuation!

Our team is ready to help you sell your home for the highest possible price ASAP

Bought with Michele R Colavecchi Lawless • RE/MAX Associates-Wilmington







