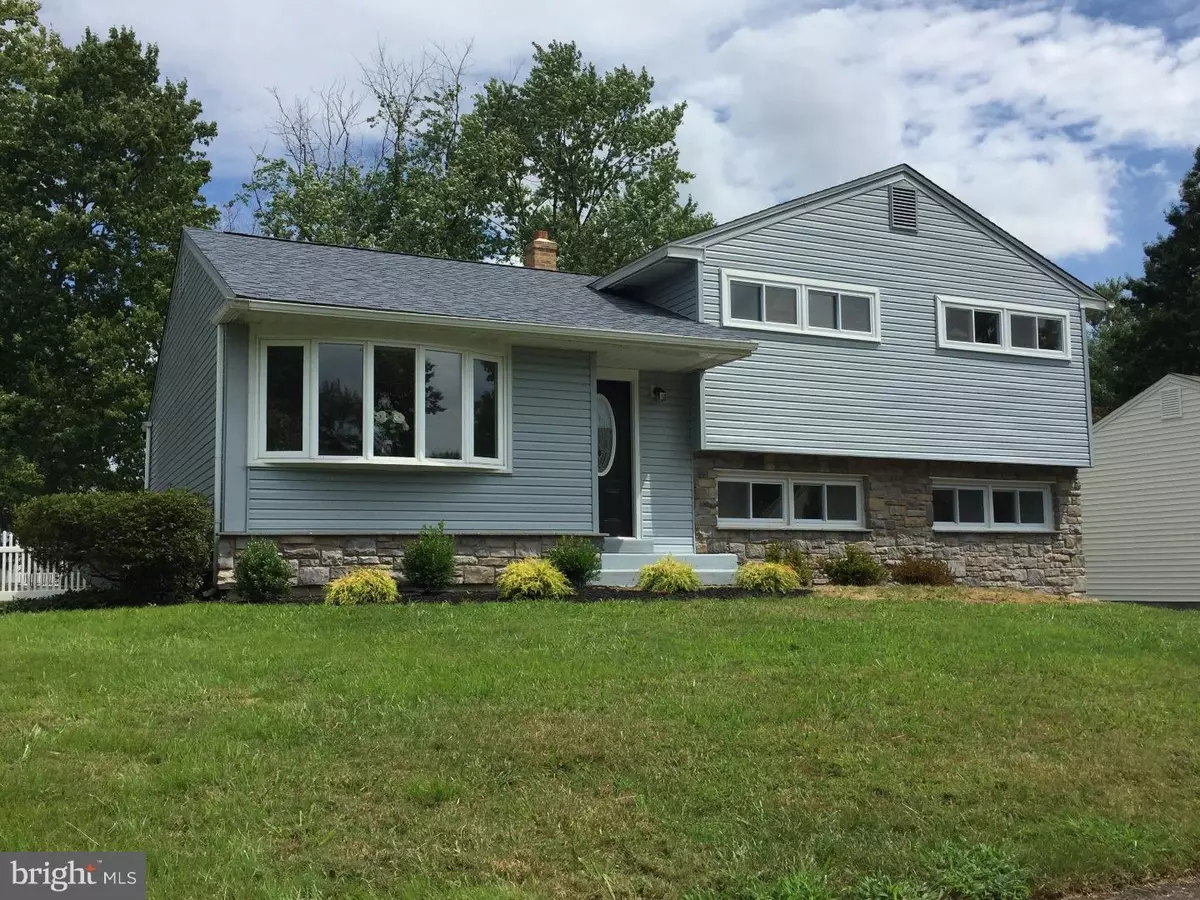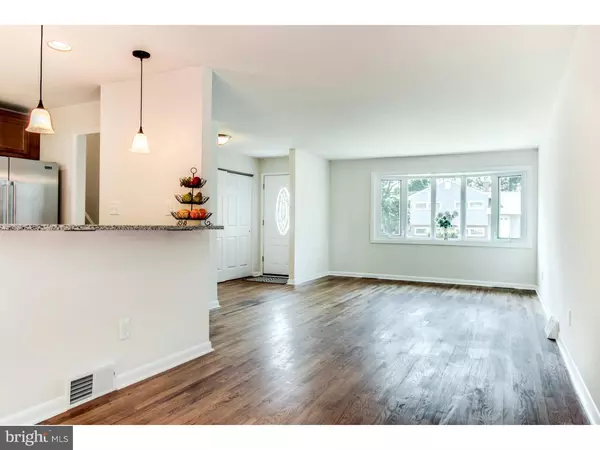$243,000
$249,900
2.8%For more information regarding the value of a property, please contact us for a free consultation.
33 CAMEO RD Claymont, DE 19703
4 Beds
2 Baths
1,500 SqFt
Key Details
Sold Price $243,000
Property Type Single Family Home
Sub Type Detached
Listing Status Sold
Purchase Type For Sale
Square Footage 1,500 sqft
Price per Sqft $162
Subdivision Ashbourne Hills
MLS Listing ID 1003955671
Sold Date 10/18/16
Style Colonial,Split Level
Bedrooms 4
Full Baths 1
Half Baths 1
HOA Y/N N
Abv Grd Liv Area 1,500
Originating Board TREND
Year Built 1955
Annual Tax Amount $1,689
Tax Year 2015
Lot Size 9,583 Sqft
Acres 0.22
Lot Dimensions 65X190
Property Description
Welcome home to this stunning renovation just completed on this North Wilmington split level! Inside you will enjoy the open floor plan with lots of natural light from the front bay window, which shines onto the original hardwood floors in the living and dining areas. The open kitchen has been updated with new cabinets, custom tile backsplash, a breakfast bar, stainless steel Maytag appliances, and granite counter tops. Both bathrooms have been completely renovated with new fixtures and custom tile. The downstairs bedroom can be used as a guest room, or as a home office. The convenient downstairs utility, laundry, and mud room features a new hot water heater. The exterior features a brand new custom stone veneer, along with new windows. The roof and siding were both replaced in 2014. Outdoor entertaining is a breeze with sliding door access from the dining room to the large rear deck facing the large fenced in back yard. The list of new features in this house just goes on! Property is conveniently located near Darley Road, and convenient access to the Naamans Road interchange with I-95. All of these features make this a home you don't want to miss!
Location
State DE
County New Castle
Area Brandywine (30901)
Zoning NC6.5
Rooms
Other Rooms Living Room, Dining Room, Primary Bedroom, Bedroom 2, Bedroom 3, Kitchen, Family Room, Bedroom 1, Attic
Interior
Interior Features Kitchen - Island, Breakfast Area
Hot Water Electric
Heating Oil, Forced Air
Cooling Central A/C
Flooring Wood
Equipment Dishwasher, Built-In Microwave
Fireplace N
Window Features Bay/Bow
Appliance Dishwasher, Built-In Microwave
Heat Source Oil
Laundry Lower Floor
Exterior
Exterior Feature Deck(s)
Utilities Available Cable TV
Water Access N
Roof Type Shingle
Accessibility None
Porch Deck(s)
Garage N
Building
Lot Description Irregular
Story Other
Sewer Public Sewer
Water Public
Architectural Style Colonial, Split Level
Level or Stories Other
Additional Building Above Grade
New Construction N
Schools
School District Brandywine
Others
Senior Community No
Tax ID 06-058.00-055
Ownership Fee Simple
Acceptable Financing Conventional, VA, FHA 203(b)
Listing Terms Conventional, VA, FHA 203(b)
Financing Conventional,VA,FHA 203(b)
Read Less
Want to know what your home might be worth? Contact us for a FREE valuation!

Our team is ready to help you sell your home for the highest possible price ASAP

Bought with Jeanne DiSanto • Patterson-Schwartz-Brandywine







