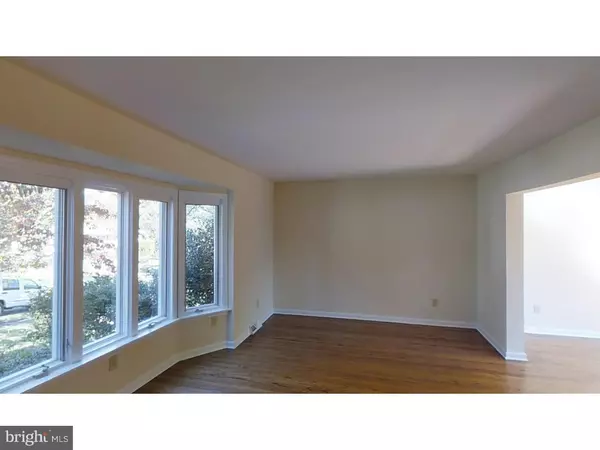$275,000
$289,500
5.0%For more information regarding the value of a property, please contact us for a free consultation.
2518 TRAYNOR AVE Claymont, DE 19703
4 Beds
2 Baths
1,650 SqFt
Key Details
Sold Price $275,000
Property Type Single Family Home
Sub Type Detached
Listing Status Sold
Purchase Type For Sale
Square Footage 1,650 sqft
Price per Sqft $166
Subdivision Northridge
MLS Listing ID 1003957119
Sold Date 06/30/17
Style Colonial
Bedrooms 4
Full Baths 2
HOA Fees $1/ann
HOA Y/N Y
Abv Grd Liv Area 1,650
Originating Board TREND
Year Built 1963
Annual Tax Amount $1,923
Tax Year 2016
Lot Size 8,276 Sqft
Acres 0.19
Lot Dimensions 65X126
Property Description
Absolutely stunning home with superb amenities located in the popular community of Northridge. Completely renovated, this 4 Bedroom with 2 Full Baths, and oversized 1 car Garage has a spacious and open floor plan. Upon entering the hardwood floored Foyer you will see the Living Room which also has hardwood floors and bay window with views of the professionally landscaped front yard. Straight ahead is a glimpse of your designer Kitchen and view of the spectacular backyard oasis. The beautifully designed Kitchen includes hardwood floors, stainless steel appliance package, an endless amount of storage and counter space with beautiful granite countertops that bring perfect harmony and balance to the cream colored cabinetry. The adjacent Dining Room also with hardwood floors provides an ideal setting for family dining, complete with views of the garden and access to the spacious deck. The large Family Room includes another set of sliders providing access to the rear yard, new carpet and ceiling fan. Convenient first floor full Bath with porcelain tiled shower and floors including a new vanity, is sure to impress. Upstairs will be nothing short of a dream when you see the incredibly designed second full Bathroom. Ceramic tile and unique vanity will make you feel like you are relaxing in a spa. Who could complain about having 4 Bedrooms with gorgeous hardwood floors and amazing natural light coming through Pella windows with built in, slide-down screens? If that wasn't enough, the backyard -- with maintenance free modern fencing and gates -- is the perfect place to unwind on beautiful days in your Amish custom built gazebo overlooking a fish pond or relaxing on the deck. Great for entertaining! Other features of this home include a tool shed, 200 amp electrical service, generator and upgraded insulation to keep your energy bills down. You cannot go wrong in this move-in ready home! Conveniently located to major highways and shopping. You won't want to miss this opportunity - this home won't last long.
Location
State DE
County New Castle
Area Brandywine (30901)
Zoning NC6.5
Rooms
Other Rooms Living Room, Dining Room, Primary Bedroom, Bedroom 2, Bedroom 3, Kitchen, Family Room, Bedroom 1
Basement Partial
Interior
Interior Features Butlers Pantry, Ceiling Fan(s)
Hot Water Natural Gas
Heating Gas, Forced Air
Cooling Central A/C
Flooring Wood, Fully Carpeted
Equipment Disposal, Built-In Microwave
Fireplace N
Appliance Disposal, Built-In Microwave
Heat Source Natural Gas
Laundry Basement
Exterior
Exterior Feature Deck(s)
Garage Spaces 1.0
Water Access N
Roof Type Shingle
Accessibility None
Porch Deck(s)
Attached Garage 1
Total Parking Spaces 1
Garage Y
Building
Lot Description Front Yard, Rear Yard
Story 2
Sewer Public Sewer
Water Public
Architectural Style Colonial
Level or Stories 2
Additional Building Above Grade
New Construction N
Schools
Elementary Schools Maple Lane
Middle Schools Dupont
High Schools Mount Pleasant
School District Brandywine
Others
Senior Community No
Tax ID 06-083.00-138
Ownership Fee Simple
Read Less
Want to know what your home might be worth? Contact us for a FREE valuation!

Our team is ready to help you sell your home for the highest possible price ASAP

Bought with Iris K Sordelet • BHHS Fox & Roach-Newark







