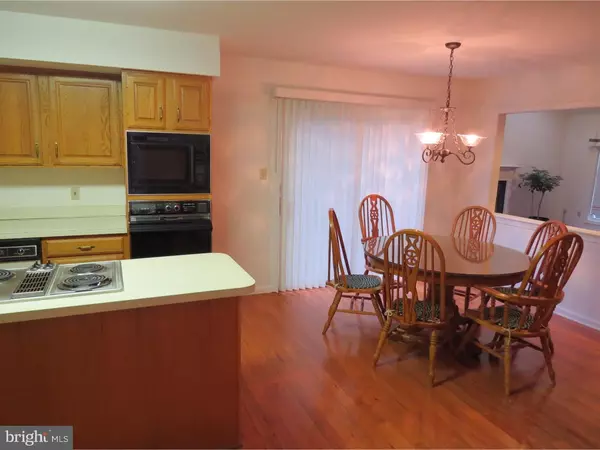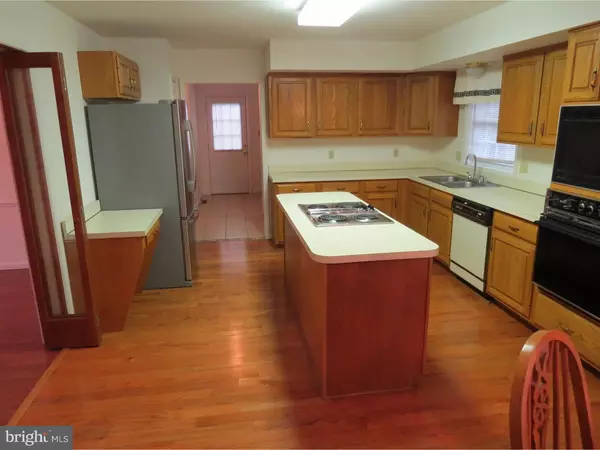$390,000
$379,900
2.7%For more information regarding the value of a property, please contact us for a free consultation.
28 CLARK RDG Hockessin, DE 19707
4 Beds
3 Baths
2,925 SqFt
Key Details
Sold Price $390,000
Property Type Single Family Home
Sub Type Detached
Listing Status Sold
Purchase Type For Sale
Square Footage 2,925 sqft
Price per Sqft $133
Subdivision Fox Hollow
MLS Listing ID 1003960139
Sold Date 04/20/16
Style Colonial
Bedrooms 4
Full Baths 2
Half Baths 1
HOA Fees $12/ann
HOA Y/N Y
Abv Grd Liv Area 2,925
Originating Board TREND
Year Built 1990
Annual Tax Amount $4,470
Tax Year 2015
Lot Size 0.400 Acres
Acres 0.4
Lot Dimensions 93X186
Property Description
Outstanding Value in Hockessin!! Under $400K!! Don't miss this Rarely Available Fox Hollow Colonial priced to sell, featuring 4 Bedrooms 2.5 Baths, turned 2 car garage all on a Premium Lot with Custom Landscaping and Gardens. Enter into the Elegant 2- Story Foyer and be amazed by all the new Hardwood Floors and Raised 6 Panel Wood Doors throughout the entire home - (including all Bedrooms ? Truly a Rare Find!) First floor features Formal Dining Room, and a Living Room with French doors which could make for a beautiful office. Enormous Kitchen is open to the Family Room, which features a partial Cathedral Ceiling, 2 Skylights and Decorative Fireplace (non-functioning) Just off the Kitchen is an extremely handy and spacious mudroom, complete with Utility Sink. Second floor features 4 very large Bedrooms including a 17x13 Master Bedroom with Walk-in Closet and Large Master Bath with Jetted Tub, Stall Shower, and double sinks with separate Make-up area. Guest Bedroom is 14x13 and features a very convenient spacious Walk-in Closet. Large, Dry Basement has been freshly painted and offers plenty of storage, and recreation options. Home also features newer roof (2010), newer HVAC (2007) and many newer windows. Better Hurry on this one!! Won't Last Long!! Home is being sold As-Is.
Location
State DE
County New Castle
Area Hockssn/Greenvl/Centrvl (30902)
Zoning NC10
Rooms
Other Rooms Living Room, Dining Room, Primary Bedroom, Bedroom 2, Bedroom 3, Kitchen, Family Room, Bedroom 1, Laundry, Attic
Basement Full, Unfinished
Interior
Interior Features Primary Bath(s), Kitchen - Island, Skylight(s), Stall Shower, Kitchen - Eat-In
Hot Water Natural Gas
Heating Gas, Hot Water
Cooling Central A/C
Flooring Wood
Fireplaces Number 1
Equipment Cooktop, Oven - Wall, Dishwasher, Refrigerator
Fireplace Y
Window Features Replacement
Appliance Cooktop, Oven - Wall, Dishwasher, Refrigerator
Heat Source Natural Gas
Laundry Main Floor
Exterior
Exterior Feature Patio(s)
Garage Spaces 5.0
Water Access N
Roof Type Pitched,Shingle
Accessibility None
Porch Patio(s)
Attached Garage 2
Total Parking Spaces 5
Garage Y
Building
Lot Description Level, Rear Yard
Story 2
Foundation Concrete Perimeter
Sewer Public Sewer
Water Public
Architectural Style Colonial
Level or Stories 2
Additional Building Above Grade
Structure Type Cathedral Ceilings
New Construction N
Schools
School District Red Clay Consolidated
Others
HOA Fee Include Snow Removal
Senior Community No
Tax ID 08-020.10-026
Ownership Fee Simple
Acceptable Financing Conventional, VA, FHA 203(b)
Listing Terms Conventional, VA, FHA 203(b)
Financing Conventional,VA,FHA 203(b)
Read Less
Want to know what your home might be worth? Contact us for a FREE valuation!

Our team is ready to help you sell your home for the highest possible price ASAP

Bought with Michael J McCullough • Long & Foster Real Estate, Inc.







