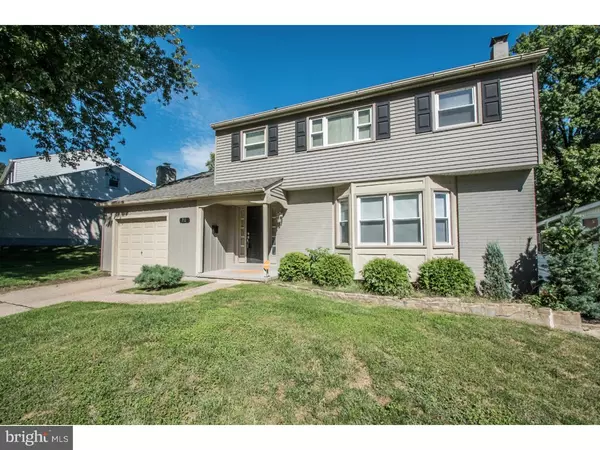$276,000
$276,000
For more information regarding the value of a property, please contact us for a free consultation.
711 PARKSIDE BLVD Claymont, DE 19703
4 Beds
3 Baths
1,700 SqFt
Key Details
Sold Price $276,000
Property Type Single Family Home
Sub Type Detached
Listing Status Sold
Purchase Type For Sale
Square Footage 1,700 sqft
Price per Sqft $162
Subdivision Northridge
MLS Listing ID 1003961269
Sold Date 03/30/17
Style Colonial
Bedrooms 4
Full Baths 2
Half Baths 1
HOA Y/N N
Abv Grd Liv Area 1,700
Originating Board TREND
Year Built 1963
Annual Tax Amount $2,112
Tax Year 2016
Lot Size 7,405 Sqft
Acres 0.17
Lot Dimensions 80X132
Property Description
BACK ON THE MARKET due to buyer's financing falling through! Bring all offers....Best looking house on the block! Pull up to this modern painted colonial with low maintenance brick/vinyl exterior. Property features 4 ample sized bedrooms, 2 1/2 baths with newer roof, windows, heat, air, kitchen, 6-panel doors, walk-in floored attic, wood laminate on first floor, and washer/dryer on the second level. Renovated kitchen open to the dining and step down family room with slate front wood burning fireplace. Great for entertaining! This one needs to go on your next tour!
Location
State DE
County New Castle
Area Brandywine (30901)
Zoning NC6.5
Rooms
Other Rooms Living Room, Dining Room, Primary Bedroom, Bedroom 2, Bedroom 3, Kitchen, Family Room, Bedroom 1, Attic
Basement Full, Unfinished
Interior
Interior Features Kitchen - Eat-In
Hot Water Natural Gas
Heating Gas, Forced Air
Cooling Central A/C
Fireplaces Number 1
Fireplace Y
Heat Source Natural Gas
Laundry Upper Floor
Exterior
Garage Spaces 4.0
Water Access N
Roof Type Pitched
Accessibility None
Attached Garage 1
Total Parking Spaces 4
Garage Y
Building
Story 2
Sewer Public Sewer
Water Public
Architectural Style Colonial
Level or Stories 2
Additional Building Above Grade
New Construction N
Schools
School District Red Clay Consolidated
Others
Senior Community No
Tax ID 06-095.00-082
Ownership Fee Simple
Security Features Security System
Read Less
Want to know what your home might be worth? Contact us for a FREE valuation!

Our team is ready to help you sell your home for the highest possible price ASAP

Bought with Adesola A Coker • RE/MAX Associates-Hockessin







