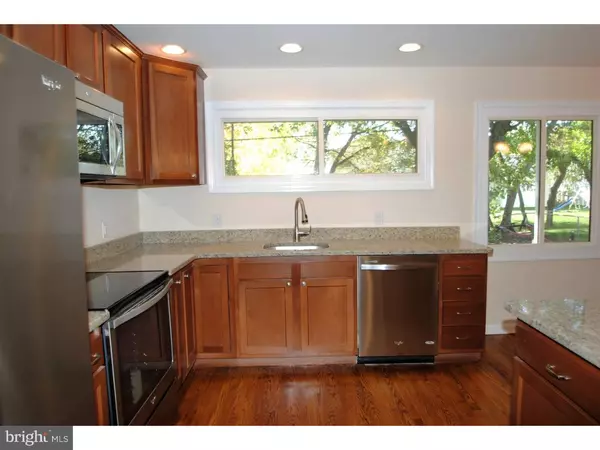$238,500
$239,900
0.6%For more information regarding the value of a property, please contact us for a free consultation.
17 N AVON DR Claymont, DE 19703
4 Beds
2 Baths
1,500 SqFt
Key Details
Sold Price $238,500
Property Type Single Family Home
Sub Type Detached
Listing Status Sold
Purchase Type For Sale
Square Footage 1,500 sqft
Price per Sqft $159
Subdivision Ashbourne Hills
MLS Listing ID 1003961593
Sold Date 12/16/16
Style Colonial,Split Level
Bedrooms 4
Full Baths 2
HOA Fees $2/ann
HOA Y/N Y
Abv Grd Liv Area 1,500
Originating Board TREND
Year Built 1955
Annual Tax Amount $1,530
Tax Year 2016
Lot Size 6,970 Sqft
Acres 0.16
Lot Dimensions 70X100
Property Description
New from the studs out! Completely renovated, conveniently located N. Wilm. split level now features open floor plan and 1st floor master/guest suite! All new electrical, new plumbing, new AC/Heater new doors, trim and paint, new appliances, new granite countertops, new kitchen cabinets, new carpeting, new bathrooms including ceramic tile floors and new vanities, new hardware, new lighting, refinished hardwood floors and 90% new drywall. Spectacular 4 BR/2 bath home that is fresh and clean with tons of new amenities! Elevated open outside landing features front door with oval glass inset. Ornamental tree anchors corner of home giving shade to LR while allowing sunlight to filter through. LR is spacious and bright. Neutral palette of toasted almond color is throughout providing natural backdrop for bright colors. Vaulted ceiling with ceiling fan, and bay window with deep ledge promote airy and light ambiance. Deep ledge on bay window offers perch for favorite blooms. Circular floor plan grants access to both DR and kitchen. LR is seamless to DR with rubbed bronze chandelier. 4 elongated windows on back wall allow views to fenced-in backyard where there is a combination of open space and tree covered areas, along with 2 storage sheds. Trim and tucked-in backyard offers play area. One wall was removed to open up kitchen and provided easy blend of DR and kitchen. Result is stunning! Handsome cherry cabinets, Whirlpool SS appliances incl. flat cooktop, and granite countertops with extended ledge for breakfast bar, accented with bead board. Great interconnected entertaining space between 3 rooms! Upper level has 3 spacious, sunny BRs with hardwood floors, rubbed bronze ceiling fans with lights, and DD closets. Pull-down attic offers extra out-of-the-way storage. New bath features extra-large ceramic tile, cherry cabinets with matching mirror and dual lights, and all-tile shower/tub with ceramic glass border. At LL hardwoods transition to beige carpeting adding coziness and warmth to this more informal space, while new windows add light. Walk-in closet is ideal. Cleverly, the garage was enclosed to add a 4th BR/ 1st floor master suite with its own private bath boasting extra-large ceramic tile floor, ivory vanity and shower. Quiet and sequestered! Front of home touts new walkway and new landscaping. Close by to Wood Haven Kruse Park and Claymont Lib. and mins. to both I-95 and I-495 as well as Phil. Pike. Almost-new in N. Wilm.!
Location
State DE
County New Castle
Area Brandywine (30901)
Zoning NC6.5
Rooms
Other Rooms Living Room, Dining Room, Primary Bedroom, Bedroom 2, Bedroom 3, Kitchen, Family Room, Bedroom 1, Laundry
Basement Partial
Interior
Interior Features Primary Bath(s), Breakfast Area
Hot Water Electric
Heating Oil, Forced Air
Cooling Central A/C
Flooring Wood, Fully Carpeted, Tile/Brick
Fireplace N
Heat Source Oil
Laundry Lower Floor
Exterior
Water Access N
Accessibility None
Garage N
Building
Lot Description Front Yard, Rear Yard
Story Other
Sewer Public Sewer
Water Public
Architectural Style Colonial, Split Level
Level or Stories Other
Additional Building Above Grade
New Construction N
Schools
Elementary Schools Claymont
Middle Schools Talley
High Schools Mount Pleasant
School District Brandywine
Others
Senior Community No
Tax ID 06-058.00-046
Ownership Fee Simple
Read Less
Want to know what your home might be worth? Contact us for a FREE valuation!

Our team is ready to help you sell your home for the highest possible price ASAP

Bought with Buzz Moran • Long & Foster Real Estate, Inc.







