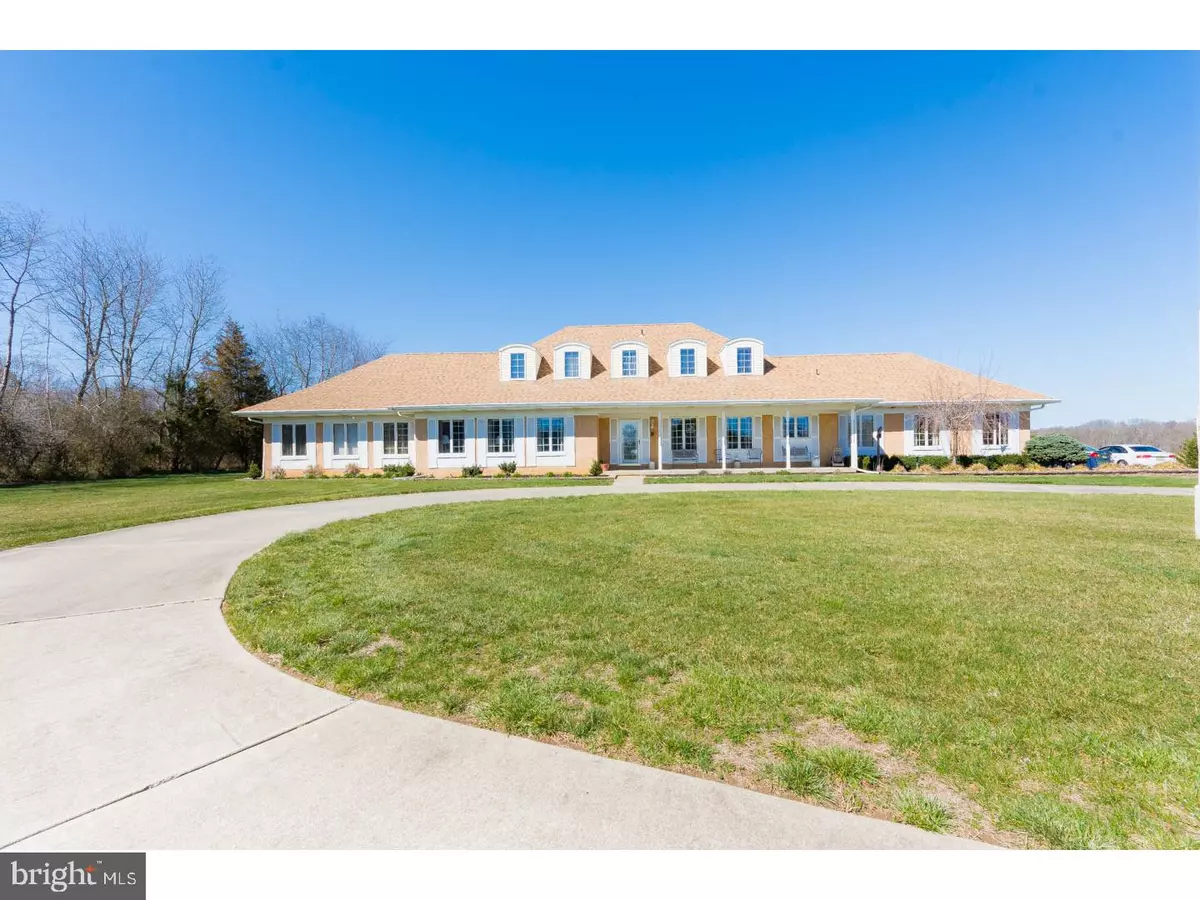$379,500
$399,000
4.9%For more information regarding the value of a property, please contact us for a free consultation.
1620 GLASSBORO RD Williamstown, NJ 08094
4 Beds
4 Baths
3,808 SqFt
Key Details
Sold Price $379,500
Property Type Single Family Home
Sub Type Detached
Listing Status Sold
Purchase Type For Sale
Square Footage 3,808 sqft
Price per Sqft $99
Subdivision None Available
MLS Listing ID 1000051864
Sold Date 07/07/17
Style Cape Cod
Bedrooms 4
Full Baths 3
Half Baths 1
HOA Y/N N
Abv Grd Liv Area 3,808
Originating Board TREND
Year Built 1986
Annual Tax Amount $15,614
Tax Year 2016
Lot Size 5.960 Acres
Acres 5.96
Lot Dimensions 0X0
Property Description
Looking for privacy yet still close to it all? Look no further! Sitting hidden from Glassboro Rd lies a charming 3,800 sqft cape cod on about 6 acres of land. Enter thru your large front porch and you will immediately notice how well built and meticulously maintained this home is. Right off the foyer is a large living room, and eat in kitchen featuring corian counter tops, a breakfast bar, tons of cabinet space, trash compactor, and a gas 5 burner counter top range. Just off the kitchen is the laundry/mud room with a stainless steel sink, half bath, and access to the 2 car garage. Dinning room is just off the kitchen with lots of natural light. The great room is truly a great open place to entertain or enjoy everyday living and has a stunning brick gas fireplace. Two sets of stunning french doors are off of both the great room and dining room that lead to your spacious 4" block patio with a vinyl railing. Sit out and enjoy the views of your beautiful open property that looks like it goes on forever. Adjacent land is currently being farmed. Also on the first floor is a generous size bedroom with ample closet space and a full bath. At the end of the hall is your master suite with a dress area , lots of closets, and a full master bath. Upstairs holds 2 more large bedrooms and an additional full bathroom. The property also features a barn with its own private well. More amenities include, an alarm system, outdoor sprinkler system, french drain in basement, 3 zoned heating and air conditioning (replaced in 2011), intercom system and central vacuum system. All Selling in AS IS condition
Location
State NJ
County Gloucester
Area Monroe Twp (20811)
Zoning RES
Rooms
Other Rooms Living Room, Dining Room, Primary Bedroom, Bedroom 2, Bedroom 3, Kitchen, Family Room, Bedroom 1, Laundry
Basement Full, Unfinished
Interior
Interior Features Primary Bath(s), Kitchen - Island, Butlers Pantry, Skylight(s), Ceiling Fan(s), Attic/House Fan, Central Vacuum, Sprinkler System, Kitchen - Eat-In
Hot Water Electric
Heating Gas
Cooling Central A/C
Flooring Fully Carpeted, Vinyl
Fireplaces Number 1
Fireplaces Type Brick, Gas/Propane
Equipment Built-In Range, Oven - Double, Oven - Self Cleaning, Refrigerator
Fireplace Y
Appliance Built-In Range, Oven - Double, Oven - Self Cleaning, Refrigerator
Heat Source Natural Gas
Laundry Main Floor
Exterior
Exterior Feature Patio(s)
Garage Spaces 5.0
Water Access N
Roof Type Pitched,Shingle
Accessibility None
Porch Patio(s)
Attached Garage 2
Total Parking Spaces 5
Garage Y
Building
Lot Description Open, Front Yard, Rear Yard, SideYard(s)
Story 1.5
Sewer On Site Septic
Water Well
Architectural Style Cape Cod
Level or Stories 1.5
Additional Building Above Grade
New Construction N
Others
Senior Community No
Tax ID 11-15303-00003
Ownership Fee Simple
Security Features Security System
Acceptable Financing Conventional, VA
Listing Terms Conventional, VA
Financing Conventional,VA
Read Less
Want to know what your home might be worth? Contact us for a FREE valuation!

Our team is ready to help you sell your home for the highest possible price ASAP

Bought with Roxine M. Horner • RE LINC Real Estate Group







