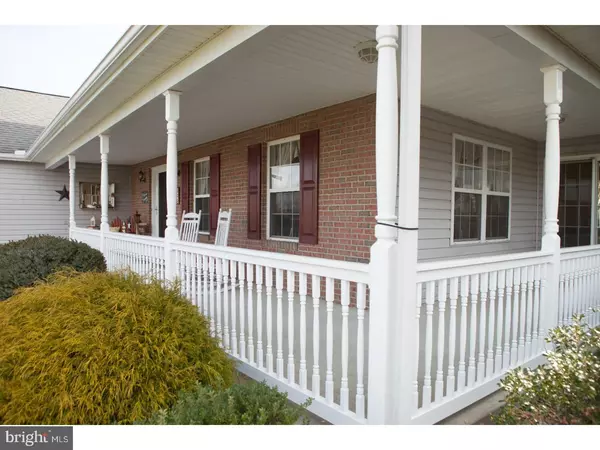$455,000
$465,000
2.2%For more information regarding the value of a property, please contact us for a free consultation.
341 W DICKERSON LN Middletown, DE 19709
4 Beds
4 Baths
1.44 Acres Lot
Key Details
Sold Price $455,000
Property Type Single Family Home
Sub Type Detached
Listing Status Sold
Purchase Type For Sale
Subdivision Dickerson Farms
MLS Listing ID 1000059626
Sold Date 05/19/17
Style Colonial
Bedrooms 4
Full Baths 3
Half Baths 1
HOA Fees $12/ann
HOA Y/N Y
Originating Board TREND
Year Built 1997
Annual Tax Amount $3,139
Tax Year 2016
Lot Size 1.440 Acres
Acres 1.44
Lot Dimensions 194X325
Property Description
Welcome to 341 W Dickerson Ln (aka 222 E Dickerson Ln) in the highly sought-after neighborhood of Dickerson Farms in the award-winning Appoquinimink School District. This impressive 4 bed, 3.1 bath home situated on a 1.44 acre corner lot features the amenities you've been searching for and more! Entering the home you'll immediately be impressed with the gleaming hardwood floors, crown molding and striking attention to detail. The cozy family room showcases a gas fireplace and an abundance of natural light. The recently renovated kitchen showcases a number of upgrades including elegant maple cabinetry with soft close drawers, quartz countertops, stainless steel appliances, a Bosch 5 burner cooktop and double wall oven. The tasteful d cor in the kitchen is completed with an upgraded lighting package including both recessed and under cabinet lights. As for mealtime, the grand kitchen accommodates a small table for intimate occasions or the large dining room showcases a 10 person table for larger gatherings. Entering the basement you'll find even more space with an entertainment room (man cave), craft area, home gym and plethora of storage. Looking for the perfect outdoor space? This home has that too! Imagine relaxing on the EP Henry patio enjoying the warm weather. The in-ground pool, hot tub, and entertaining space in the pool house/detached 2 car garage make it the perfect location for a quiet day at home or a larger get-together with friends and family. The home also features an attached, oversized 2 car garage which makes 4 garage spaces total. Recent system upgrades include new dual zone furnace and A/C system (2 yrs), hot water heater (2 years), back up battery for sump pump and upgraded electric system. Contact us for your private showing today!
Location
State DE
County New Castle
Area South Of The Canal (30907)
Zoning NC40
Rooms
Other Rooms Living Room, Dining Room, Primary Bedroom, Bedroom 2, Bedroom 3, Kitchen, Family Room, Bedroom 1
Basement Full
Interior
Interior Features Ceiling Fan(s), WhirlPool/HotTub, Kitchen - Eat-In
Hot Water Natural Gas
Heating Gas, Forced Air
Cooling Central A/C
Flooring Wood, Fully Carpeted, Vinyl, Tile/Brick
Fireplaces Number 1
Fireplaces Type Brick
Equipment Oven - Wall, Oven - Double
Fireplace Y
Appliance Oven - Wall, Oven - Double
Heat Source Natural Gas
Laundry Main Floor
Exterior
Exterior Feature Patio(s)
Garage Inside Access, Garage Door Opener
Garage Spaces 5.0
Pool In Ground
Utilities Available Cable TV
Waterfront N
Water Access N
Accessibility None
Porch Patio(s)
Attached Garage 2
Total Parking Spaces 5
Garage Y
Building
Lot Description Corner
Story 2
Sewer On Site Septic
Water Well
Architectural Style Colonial
Level or Stories 2
Additional Building 2nd Garage
New Construction N
Schools
Elementary Schools Bunker Hill
Middle Schools Alfred G. Waters
High Schools Appoquinimink
School District Appoquinimink
Others
Senior Community No
Tax ID 13-007.30-017
Ownership Fee Simple
Security Features Security System
Read Less
Want to know what your home might be worth? Contact us for a FREE valuation!

Our team is ready to help you sell your home for the highest possible price ASAP

Bought with Junie Seward • RE/MAX Associates - Newark







