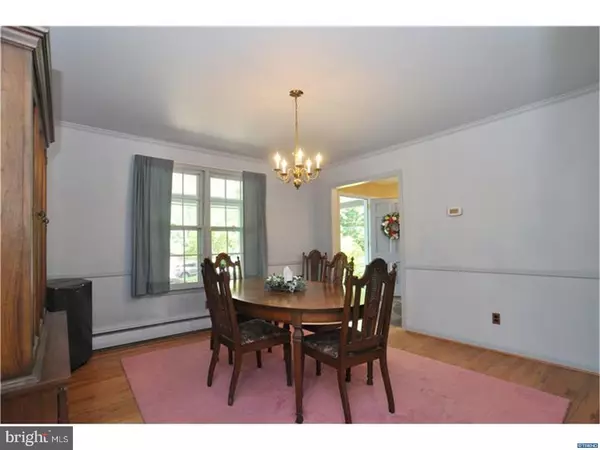$324,000
$339,900
4.7%For more information regarding the value of a property, please contact us for a free consultation.
113 HIGHLAND DR Hockessin, DE 19707
4 Beds
3 Baths
0.78 Acres Lot
Key Details
Sold Price $324,000
Property Type Single Family Home
Sub Type Detached
Listing Status Sold
Purchase Type For Sale
Subdivision Highland Meadows
MLS Listing ID 1000065848
Sold Date 08/31/17
Style Colonial,Traditional
Bedrooms 4
Full Baths 2
Half Baths 1
HOA Fees $6/ann
HOA Y/N Y
Originating Board TREND
Year Built 1966
Annual Tax Amount $2,987
Tax Year 2016
Lot Size 0.780 Acres
Acres 0.78
Lot Dimensions 0X0
Property Description
Resting on a gorgeous lot among an impressive assortment of mature trees and flowering plants, this home"s picturesque Hockessin setting serves as a bucolic backdrop to be enjoyed by all. Spacious rooms, hardwood floors, and private outdoor areas invite you to take a moment to picture yourself being embraced by this home. Formal living and dining rooms flank the foyer and present perfect venues for gracious entertaining. The bright and cheery kitchen opens to the family room so the cook never has to feel separated from family and guests. Comfortable and inviting, the step-down family room features a wood-burning brick fireplace, convenient built-ins and recessed display lighting. Open sliding glass doors to bring in relaxing breezes from the rear patio which takes full advantage of the captivating view. Upstairs, the owner"s suite offers two closets and private bath. Three additional bedrooms and full bath provide plenty of living space to accommodate a variety of needs. The perfect home for those seeking a peaceful and private environment without sacrificing the convenience of being located just minutes from the center of Hockessin"s numerous restaurants, boutiques and parks.
Location
State DE
County New Castle
Area Hockssn/Greenvl/Centrvl (30902)
Zoning NC21
Rooms
Other Rooms Living Room, Dining Room, Primary Bedroom, Bedroom 2, Bedroom 3, Kitchen, Family Room, Bedroom 1, Laundry, Attic
Basement Full, Unfinished
Interior
Interior Features Primary Bath(s)
Hot Water Natural Gas
Heating Gas, Hot Water, Baseboard
Cooling None
Flooring Wood, Vinyl, Tile/Brick
Fireplaces Number 1
Fireplaces Type Brick
Equipment Dishwasher
Fireplace Y
Appliance Dishwasher
Heat Source Natural Gas
Laundry Main Floor
Exterior
Exterior Feature Patio(s), Porch(es)
Garage Inside Access
Garage Spaces 4.0
Water Access N
Roof Type Pitched,Shingle
Accessibility None
Porch Patio(s), Porch(es)
Attached Garage 2
Total Parking Spaces 4
Garage Y
Building
Lot Description Front Yard, Rear Yard, SideYard(s)
Story 2
Foundation Brick/Mortar
Sewer On Site Septic
Water Public
Architectural Style Colonial, Traditional
Level or Stories 2
New Construction N
Schools
Elementary Schools Cooke
Middle Schools Henry B. Du Pont
High Schools Alexis I. Dupont
School District Red Clay Consolidated
Others
Senior Community No
Tax ID 08008.40059
Ownership Fee Simple
Read Less
Want to know what your home might be worth? Contact us for a FREE valuation!

Our team is ready to help you sell your home for the highest possible price ASAP

Bought with Terry Young • Coldwell Banker Realty







