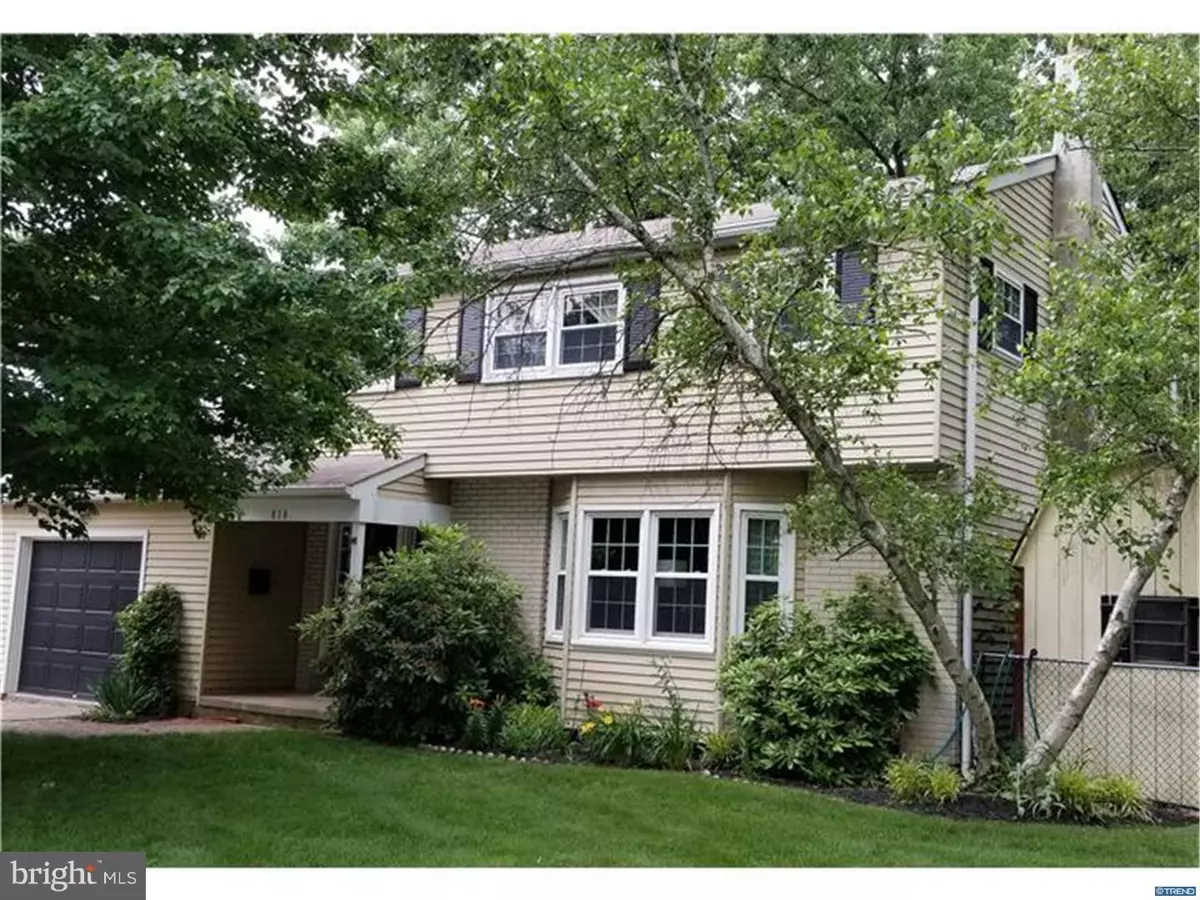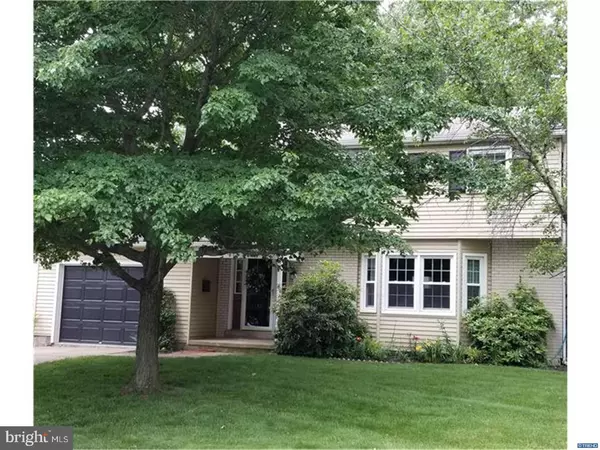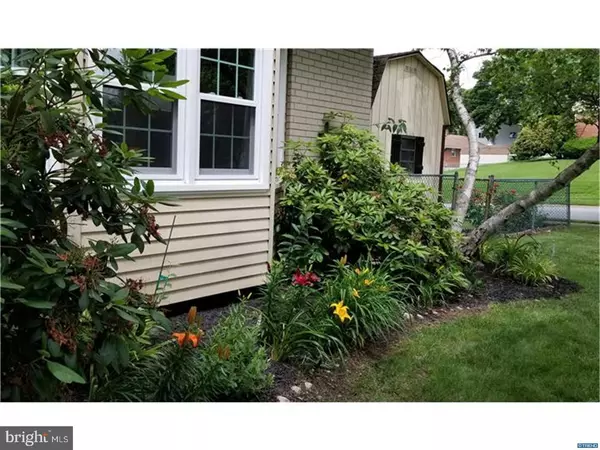$250,000
$255,000
2.0%For more information regarding the value of a property, please contact us for a free consultation.
818 CAUSEZ AVE Claymont, DE 19703
4 Beds
2 Baths
2,597 SqFt
Key Details
Sold Price $250,000
Property Type Single Family Home
Sub Type Detached
Listing Status Sold
Purchase Type For Sale
Square Footage 2,597 sqft
Price per Sqft $96
Subdivision Northridge
MLS Listing ID 1000065996
Sold Date 08/25/17
Style Traditional
Bedrooms 4
Full Baths 1
Half Baths 1
HOA Fees $2/ann
HOA Y/N Y
Abv Grd Liv Area 1,700
Originating Board TREND
Year Built 1964
Annual Tax Amount $2,156
Tax Year 2016
Lot Size 9,583 Sqft
Acres 0.22
Lot Dimensions 72.5 X 99.30
Property Description
Lovely 4 bedroom home located on large corner lot in desirable Northridge community. Home features wonderfully large rooms with an abundance of light, beautiful hardwood floors and updated bathrooms. Kitchen has new 5 burner gas cooktop, stainless steel vent hood and freshly painted cabinets with new brushed nickel hardware. Whole house attic fan helps keep home cool and electric bill down. The expansive deck overlooks the lushly landscaped fenced corner lot and will be the perfect place to enjoy your summer with family and friends.
Location
State DE
County New Castle
Area Brandywine (30901)
Zoning NC6.5
Rooms
Other Rooms Living Room, Dining Room, Primary Bedroom, Bedroom 2, Bedroom 3, Kitchen, Family Room, Bedroom 1, Attic
Basement Full, Unfinished
Interior
Interior Features Attic/House Fan, Kitchen - Eat-In
Hot Water Natural Gas
Heating Gas
Cooling Central A/C
Flooring Wood, Fully Carpeted, Tile/Brick
Equipment Cooktop, Oven - Double, Dishwasher, Disposal
Fireplace N
Appliance Cooktop, Oven - Double, Dishwasher, Disposal
Heat Source Natural Gas
Laundry Basement
Exterior
Exterior Feature Deck(s)
Garage Spaces 4.0
Water Access N
Roof Type Shingle
Accessibility None
Porch Deck(s)
Attached Garage 1
Total Parking Spaces 4
Garage Y
Building
Lot Description Corner
Story 2
Sewer Public Sewer
Water Public
Architectural Style Traditional
Level or Stories 2
Additional Building Above Grade, Below Grade
New Construction N
Schools
Elementary Schools Maple Lane
Middle Schools Dupont
High Schools Mount Pleasant
School District Brandywine
Others
HOA Fee Include Snow Removal
Senior Community No
Tax ID 06-083.00-048
Ownership Fee Simple
Acceptable Financing Conventional, VA, FHA 203(b)
Listing Terms Conventional, VA, FHA 203(b)
Financing Conventional,VA,FHA 203(b)
Read Less
Want to know what your home might be worth? Contact us for a FREE valuation!

Our team is ready to help you sell your home for the highest possible price ASAP

Bought with Celeste L Smith • Madison Real Estate Inc. DBA MRE Residential Inc.







