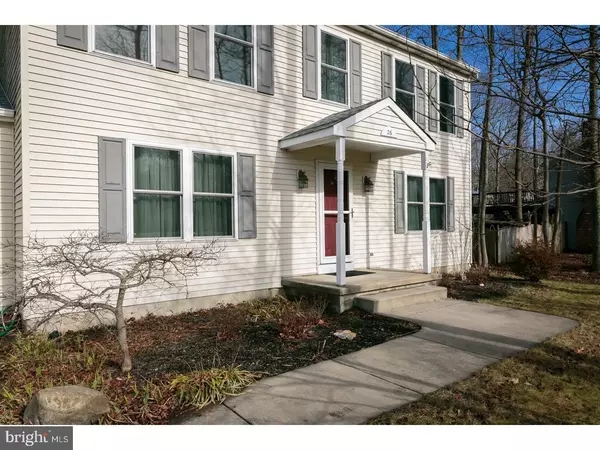$329,000
$320,000
2.8%For more information regarding the value of a property, please contact us for a free consultation.
26 EVERGREEN TRL Medford, NJ 08055
4 Beds
3 Baths
2,034 SqFt
Key Details
Sold Price $329,000
Property Type Single Family Home
Sub Type Detached
Listing Status Sold
Purchase Type For Sale
Square Footage 2,034 sqft
Price per Sqft $161
Subdivision Tintern Mills
MLS Listing ID 1000069226
Sold Date 03/07/17
Style Colonial
Bedrooms 4
Full Baths 2
Half Baths 1
HOA Y/N N
Abv Grd Liv Area 2,034
Originating Board TREND
Year Built 1998
Annual Tax Amount $7,869
Tax Year 2016
Lot Size 0.459 Acres
Acres 0.46
Lot Dimensions 0X0
Property Description
This well maintained four bedroom colonial is locate on a quite dead end street with so much to offer.Super clean and meticulously maintained this 16 year old is like new. All the major components have been updated within the last five year and ready for you; heater, central air, tank-less hot water heater, sliding glass door, windows and roof. This center hall Colonial has generous size room, and an excellent floor plan. Tastefully decorated with gleaming hardwood floors and Tavertine tiled floors in the kitchen you'll just love to make this your next home. All bedrooms are a generous size with ceiling fans, and cushy carpeting. Convenient second floor laundry, 2 car attached garage, huge backyard with a patio & fish pond. Make sure you don't miss out on this home.
Location
State NJ
County Burlington
Area Medford Twp (20320)
Zoning GD
Rooms
Other Rooms Living Room, Dining Room, Primary Bedroom, Bedroom 2, Bedroom 3, Kitchen, Family Room, Bedroom 1, Attic
Interior
Interior Features Primary Bath(s), Ceiling Fan(s), Kitchen - Eat-In
Hot Water Natural Gas
Heating Gas, Forced Air
Cooling Central A/C
Flooring Wood, Fully Carpeted, Tile/Brick
Fireplaces Number 1
Equipment Oven - Self Cleaning, Dishwasher
Fireplace Y
Appliance Oven - Self Cleaning, Dishwasher
Heat Source Natural Gas
Laundry Upper Floor
Exterior
Garage Spaces 5.0
Utilities Available Cable TV
Water Access N
Roof Type Shingle
Accessibility None
Attached Garage 2
Total Parking Spaces 5
Garage Y
Building
Story 2
Sewer Public Sewer
Water Public
Architectural Style Colonial
Level or Stories 2
Additional Building Above Grade
New Construction N
Schools
High Schools Lenape
School District Lenape Regional High
Others
Senior Community No
Tax ID 20-02707-00003
Ownership Fee Simple
Read Less
Want to know what your home might be worth? Contact us for a FREE valuation!

Our team is ready to help you sell your home for the highest possible price ASAP

Bought with Alan Orman • Realty Mark Advantage







