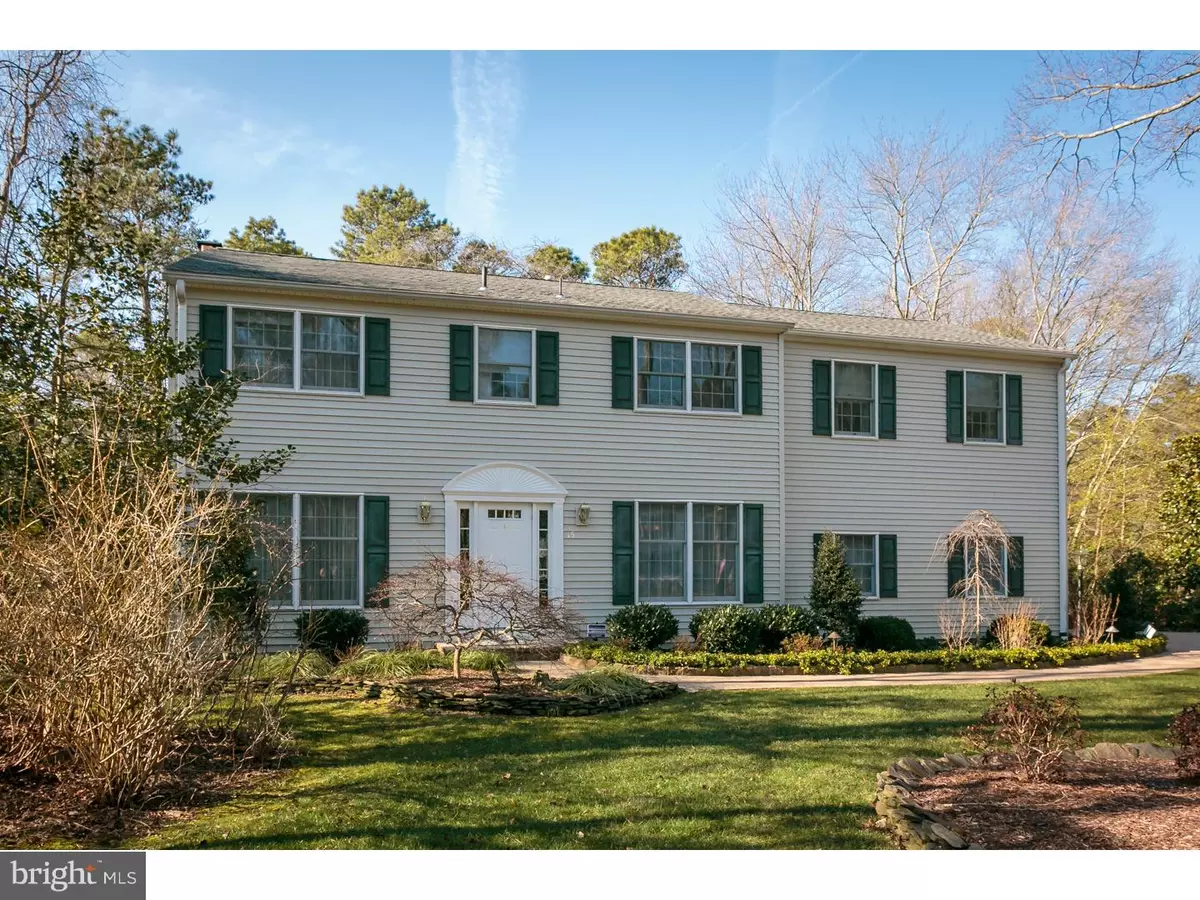$400,000
$425,000
5.9%For more information regarding the value of a property, please contact us for a free consultation.
15 SHERWOOD DR Medford, NJ 08055
5 Beds
4 Baths
2,758 SqFt
Key Details
Sold Price $400,000
Property Type Single Family Home
Sub Type Detached
Listing Status Sold
Purchase Type For Sale
Square Footage 2,758 sqft
Price per Sqft $145
Subdivision Sherwood Forest
MLS Listing ID 1000070504
Sold Date 06/16/17
Style Colonial
Bedrooms 5
Full Baths 3
Half Baths 1
HOA Fees $36/ann
HOA Y/N Y
Abv Grd Liv Area 2,758
Originating Board TREND
Year Built 1977
Annual Tax Amount $9,588
Tax Year 2016
Lot Size 0.350 Acres
Acres 0.35
Lot Dimensions IRREGULAR
Property Description
Truly terrific traditional home in Sherwood Forest featuring 5 bedrooms and 3.5 baths. This home offers so much space, and a master bedroom addition that is breathtaking. Classic details throughout will appeal to a wide variety of tastes. Crown molding and chair rails in the dining room and living room add classic charm to each room. The formal living room stands out as a showpiece with an impressive built-in wall feature to display your favorite treasures. The built-in was cleverly designed so that you are able to access the entertainment components from a panel in this room, or doors in the family room. The family room is a casual and comfortable room with a wood burning fireplace and great flow to the kitchen for easy snack breaks. Gleaming mahogany floors, crown molding and bead board accents tie the style to the other rooms. Sliding Anderson doors lead out to the sun room with vaulted ceilings, skylights and walls of windows making this a year round garden oasis. Start your day right with a hearty meal in the breakfast area or take it outside to the deck where you can enjoy the morning birdsong. The kitchen features stainless steel appliances, white cabinets and decorative molding, tumbled stone backsplash and granite countertops. The contrasting wood island and storage divider bar add character to the room and provide additional space for meal prep and gadget storage. Mahogany floors continue upstairs to the second floor and into the master bedroom addition. With special design details such as crown molding, a tray ceiling, high baseboards, and small thoughtful touches like hidden outlets in the vanities, the master bedroom is designed to be both functional and beautiful. The luxurious master bathroom offers two walk-in closets, two cherry vanities with granite countertops, large jetted tub and glass enclosed tiled shower with granite shelf for your soaps and shampoos. A private deck is situated just off the bathroom with views to the treetops. Originally planned as the master bedroom, the second bedroom has it's own full bathroom and two large closets, making it the perfect guest suite. Three additional bedrooms and a full bath complete the home. Spring is just around the corner, and when it arrives, you will delight in the variety of shrubbery and specimen plantings to be found throughout the grounds. The community offers swimming and fishing lakes, tennis courts, basketball courts, outdoor kitchen, and gazebo for social gatherings.
Location
State NJ
County Burlington
Area Medford Twp (20320)
Zoning RESID
Rooms
Other Rooms Living Room, Dining Room, Primary Bedroom, Bedroom 2, Bedroom 3, Kitchen, Family Room, Bedroom 1, Other, Attic
Interior
Interior Features Primary Bath(s), Kitchen - Island, Butlers Pantry, Skylight(s), Ceiling Fan(s), WhirlPool/HotTub, Stall Shower, Kitchen - Eat-In
Hot Water Natural Gas
Heating Gas, Forced Air, Zoned, Programmable Thermostat
Cooling Central A/C, Energy Star Cooling System
Flooring Wood, Fully Carpeted, Tile/Brick
Fireplaces Number 1
Fireplaces Type Brick
Equipment Built-In Range, Oven - Self Cleaning, Dishwasher, Refrigerator, Energy Efficient Appliances, Built-In Microwave
Fireplace Y
Appliance Built-In Range, Oven - Self Cleaning, Dishwasher, Refrigerator, Energy Efficient Appliances, Built-In Microwave
Heat Source Natural Gas
Laundry Main Floor
Exterior
Exterior Feature Deck(s)
Garage Inside Access, Garage Door Opener
Garage Spaces 5.0
Fence Other
Utilities Available Cable TV
Amenities Available Tot Lots/Playground
Waterfront N
Water Access N
Roof Type Pitched,Shingle
Accessibility Mobility Improvements
Porch Deck(s)
Attached Garage 2
Total Parking Spaces 5
Garage Y
Building
Lot Description Level
Story 2
Sewer Public Sewer
Water Public
Architectural Style Colonial
Level or Stories 2
Additional Building Above Grade
New Construction N
Schools
Elementary Schools Milton H Allen
Middle Schools Medford Township Memorial
School District Medford Township Public Schools
Others
HOA Fee Include Common Area Maintenance
Senior Community No
Tax ID 20-02703 07-00008
Ownership Fee Simple
Acceptable Financing Conventional, VA, FHA 203(b)
Listing Terms Conventional, VA, FHA 203(b)
Financing Conventional,VA,FHA 203(b)
Read Less
Want to know what your home might be worth? Contact us for a FREE valuation!

Our team is ready to help you sell your home for the highest possible price ASAP

Bought with Janet M Brown • Weichert Realtors-Medford







