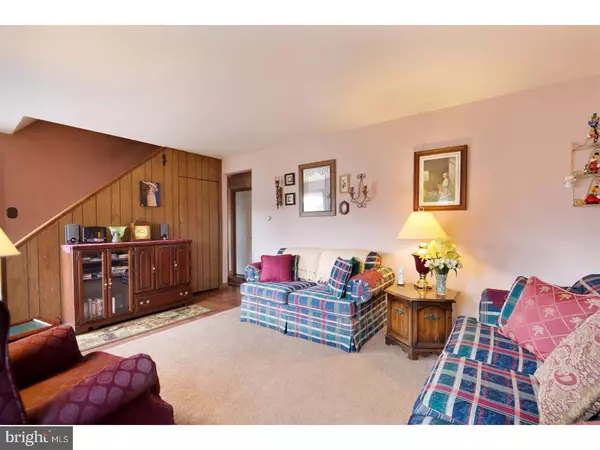$166,500
$170,000
2.1%For more information regarding the value of a property, please contact us for a free consultation.
843 QUINCE LN Secane, PA 19018
3 Beds
2 Baths
1,400 SqFt
Key Details
Sold Price $166,500
Property Type Single Family Home
Sub Type Detached
Listing Status Sold
Purchase Type For Sale
Square Footage 1,400 sqft
Price per Sqft $118
Subdivision Secane
MLS Listing ID 1000082774
Sold Date 05/23/17
Style Cape Cod
Bedrooms 3
Full Baths 2
HOA Y/N N
Abv Grd Liv Area 1,400
Originating Board TREND
Year Built 1945
Annual Tax Amount $5,231
Tax Year 2017
Lot Size 5,968 Sqft
Acres 0.14
Lot Dimensions 55X100
Property Description
Welcome to 843 Quince Lane, a lovingly maintained home on a beautiful tree-lined street in Secane. This lovely 3 bed plus den, 2 full bath home, situated in the desirable Ridley School District, has so much to offer! The first floor features a well sized living room with a wall of windows, the first of 3 bedrooms, a light filled den area and an updated full bath. Completing this level is a gorgeous updated kitchen with ample pantry space and tons of afternoon light with access to a large patio area. The enlarged second floor enjoys 2 sun-soaked bedrooms with high ceilings and wonderful closet space, as well as a 2nd full bath. Attic storage. This spacious home has a 3-car parking driveway and beautiful fenced in private backyard with storage shed that overlooks Little Crum Creek. Convenient to Charlie's Hamburgers, Rita's Water Ice, LA Fitness. Target, Swiss Farms, Nifty Fifties and a easy walk to Amosland Elementary, Kedron Athletic Fields and the Ridley YMCA. Easy access to I-95, 476, and Philadelphia International Airport.
Location
State PA
County Delaware
Area Ridley Twp (10438)
Zoning RM1
Rooms
Other Rooms Living Room, Primary Bedroom, Bedroom 2, Kitchen, Family Room, Bedroom 1, Attic
Interior
Interior Features Ceiling Fan(s), Kitchen - Eat-In
Hot Water Natural Gas
Heating Gas, Hot Water
Cooling Wall Unit
Equipment Dishwasher
Fireplace N
Appliance Dishwasher
Heat Source Natural Gas
Laundry Main Floor
Exterior
Exterior Feature Patio(s)
Garage Spaces 3.0
Fence Other
Utilities Available Cable TV
Roof Type Pitched
Accessibility None
Porch Patio(s)
Total Parking Spaces 3
Garage N
Building
Lot Description Front Yard, Rear Yard, SideYard(s)
Story 2
Sewer Public Sewer
Water Public
Architectural Style Cape Cod
Level or Stories 2
Additional Building Above Grade
New Construction N
Schools
School District Ridley
Others
Senior Community No
Tax ID 38-04-01817-00
Ownership Fee Simple
Read Less
Want to know what your home might be worth? Contact us for a FREE valuation!

Our team is ready to help you sell your home for the highest possible price ASAP

Bought with Diane McCrossan • Long & Foster Real Estate, Inc.







