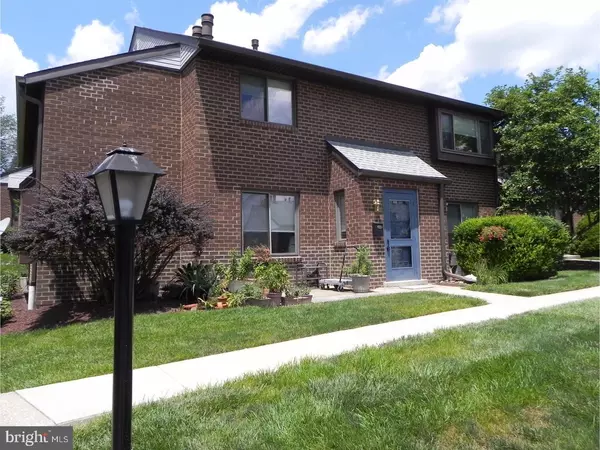$239,500
$245,000
2.2%For more information regarding the value of a property, please contact us for a free consultation.
700 ARDMORE AVE #324 Ardmore, PA 19003
2 Beds
3 Baths
1,354 SqFt
Key Details
Sold Price $239,500
Property Type Townhouse
Sub Type Interior Row/Townhouse
Listing Status Sold
Purchase Type For Sale
Square Footage 1,354 sqft
Price per Sqft $176
Subdivision Haverford Vil
MLS Listing ID 1000086808
Sold Date 09/08/17
Style Colonial
Bedrooms 2
Full Baths 2
Half Baths 1
HOA Fees $299/mo
HOA Y/N N
Abv Grd Liv Area 1,354
Originating Board TREND
Year Built 1974
Annual Tax Amount $4,670
Tax Year 2017
Lot Size 0.826 Acres
Acres 0.83
Lot Dimensions 0X0
Property Description
Premium location in desirable Haverford Village! Beautiful END-UNIT with the largest floor plan. Live in the heart of the Main Line. Haverford School District. Convenient and Easy approach from assigned parking spot. This home has an abundance of natural light. Entire first floor and staircase with new hardwood floors in 2016. Entry foyer flanked by living room on one side and dining on the other. Wood burning fireplace in the living room. Additionally this floor has a spacious den with a bay window that can be put to a variety of uses... an office, a family room etc. Efficient kitchen w/gas cooking, dishwasher, microwave, pass through window to dining room, undermount lighting, and adequate counter space. Laundry room and updated powder room on first floor. Front patio to relax on sunny days. The second floor has two generously sized bedrooms both w/attached full bathrooms and walk-in closets. Amazing proximity to bus, trolley and the Ardmore Train Station(R-5). Close to Route 476 with easy access to Center City, the Airport, Valley Forge and the Turnpike. Close to nature trails and park with playground equipment, tennis/basketball courts and baseball/softball fields. Community pool is a short walk away surrounded by professional landscaping. NEW Gas hot air heating system and central air conditioning in October 2012, NEW roof in 2012, NEW washer in 2012, NEW hardwood flooring installed in 2016, NEW electrical panel in 2017. SEE IT TODAY !!
Location
State PA
County Delaware
Area Haverford Twp (10422)
Zoning R
Rooms
Other Rooms Living Room, Dining Room, Primary Bedroom, Kitchen, Bedroom 1, Laundry, Other, Attic
Interior
Interior Features Primary Bath(s), Butlers Pantry
Hot Water Natural Gas
Heating Gas, Forced Air
Cooling Central A/C
Flooring Wood, Fully Carpeted
Fireplaces Number 1
Fireplaces Type Stone
Equipment Cooktop, Dishwasher, Disposal
Fireplace Y
Appliance Cooktop, Dishwasher, Disposal
Heat Source Natural Gas
Laundry Main Floor
Exterior
Exterior Feature Patio(s)
Amenities Available Swimming Pool, Tennis Courts
Waterfront N
Water Access N
Roof Type Pitched,Shingle
Accessibility None
Porch Patio(s)
Garage N
Building
Lot Description Corner, Level
Story 2
Sewer Public Sewer
Water Public
Architectural Style Colonial
Level or Stories 2
Additional Building Above Grade
New Construction N
Schools
School District Haverford Township
Others
HOA Fee Include Pool(s),Common Area Maintenance,Ext Bldg Maint,Lawn Maintenance,Snow Removal,Trash,Water,Sewer
Senior Community No
Tax ID 22-04-00040-77
Ownership Fee Simple
Read Less
Want to know what your home might be worth? Contact us for a FREE valuation!

Our team is ready to help you sell your home for the highest possible price ASAP

Bought with Josh M Hagan • BHHS Fox & Roach - Haverford Sales Office







