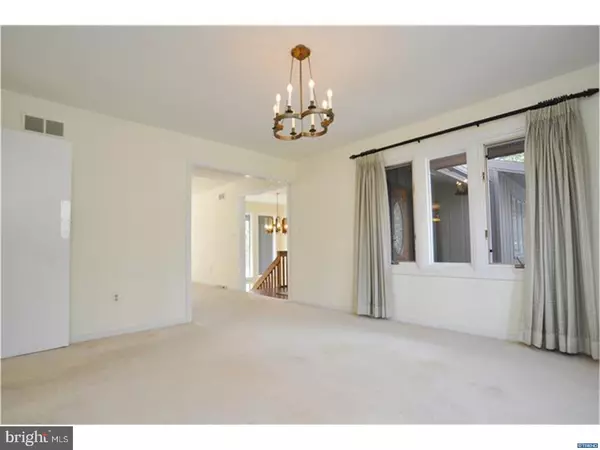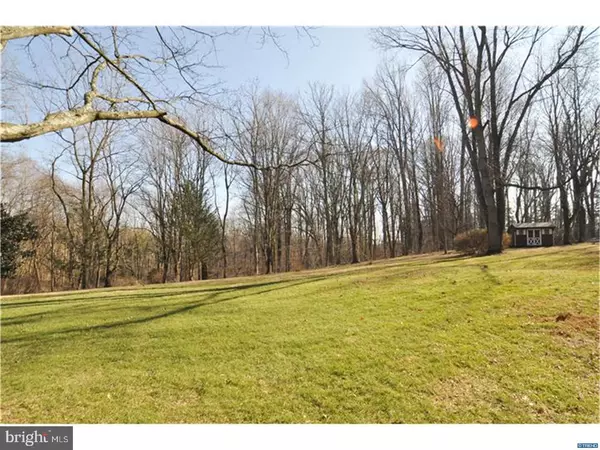$515,000
$529,000
2.6%For more information regarding the value of a property, please contact us for a free consultation.
529 MEADOW LARK LN Hockessin, DE 19707
5 Beds
3 Baths
2.25 Acres Lot
Key Details
Sold Price $515,000
Property Type Single Family Home
Sub Type Detached
Listing Status Sold
Purchase Type For Sale
Subdivision Snuff Mill Estates
MLS Listing ID 1000062242
Sold Date 06/06/17
Style Contemporary,Ranch/Rambler,Raised Ranch/Rambler
Bedrooms 5
Full Baths 3
HOA Fees $12/ann
HOA Y/N Y
Originating Board TREND
Year Built 1963
Annual Tax Amount $6,714
Tax Year 2016
Lot Size 2.250 Acres
Acres 2.25
Lot Dimensions 0X0
Property Description
This home rests on a serene 2.25 acre lot with an impressive assortment of mature-growth trees and magnificent views year round. The foyer welcomes you with a striking wall of windows that overlook the incredible rear yard. As a gathering place for family and guests, the sunlit living room with vaulted ceiling and fireplace is rightfully spacious and accommodating. Numerous sets of sliding glass doors can be opened to bring in relaxing breezes from the private rear deck. The updated eat-in kitchen offers ample cabinet space, granite countertops and pantry. Conveniently located on the main level, the owner"s suite provides a restful retreat to return to at the end of the day. The updated master bath features a double vanity and seamless glass shower. An additional bedroom, study, and full bath with Jacuzzi tub are also located on the main level. Downstairs, there is a large family room with fireplace, three bedrooms and full bath. A very versatile space, the lower level could be made into a separate suite if desired. The perfect home for those seeking a peaceful and private environment without sacrificing the convenience of being located just minutes from downtown Hockessin, Centreville and Greenville. Property is within walking distance to gorgeous parkland with walking trails.
Location
State DE
County New Castle
Area Hockssn/Greenvl/Centrvl (30902)
Zoning NC2A
Rooms
Other Rooms Living Room, Dining Room, Primary Bedroom, Bedroom 2, Bedroom 3, Kitchen, Family Room, Bedroom 1, Other, Attic
Basement Full
Interior
Interior Features Primary Bath(s), Butlers Pantry, Air Filter System, Water Treat System, Kitchen - Eat-In
Hot Water Electric
Heating Oil, Electric, Forced Air
Cooling Central A/C
Flooring Wood, Fully Carpeted, Tile/Brick
Fireplaces Number 2
Fireplaces Type Brick
Equipment Cooktop, Oven - Wall, Dishwasher, Built-In Microwave
Fireplace Y
Appliance Cooktop, Oven - Wall, Dishwasher, Built-In Microwave
Heat Source Oil, Electric
Laundry Lower Floor
Exterior
Exterior Feature Deck(s), Patio(s)
Garage Inside Access, Garage Door Opener, Oversized
Garage Spaces 5.0
Water Access N
Roof Type Pitched,Shingle
Accessibility None
Porch Deck(s), Patio(s)
Attached Garage 2
Total Parking Spaces 5
Garage Y
Building
Lot Description Front Yard, Rear Yard, SideYard(s)
Foundation Brick/Mortar
Sewer On Site Septic
Water Well
Architectural Style Contemporary, Ranch/Rambler, Raised Ranch/Rambler
Structure Type Cathedral Ceilings
New Construction N
Schools
Elementary Schools Brandywine Springs School
Middle Schools Alexis I. Du Pont
High Schools Alexis I. Dupont
School District Red Clay Consolidated
Others
HOA Fee Include Snow Removal
Senior Community No
Tax ID 07-010.00-025
Ownership Fee Simple
Acceptable Financing Conventional
Listing Terms Conventional
Financing Conventional
Read Less
Want to know what your home might be worth? Contact us for a FREE valuation!

Our team is ready to help you sell your home for the highest possible price ASAP

Bought with Sophia V Bilinsky • BHHS Fox & Roach-Kennett Sq







