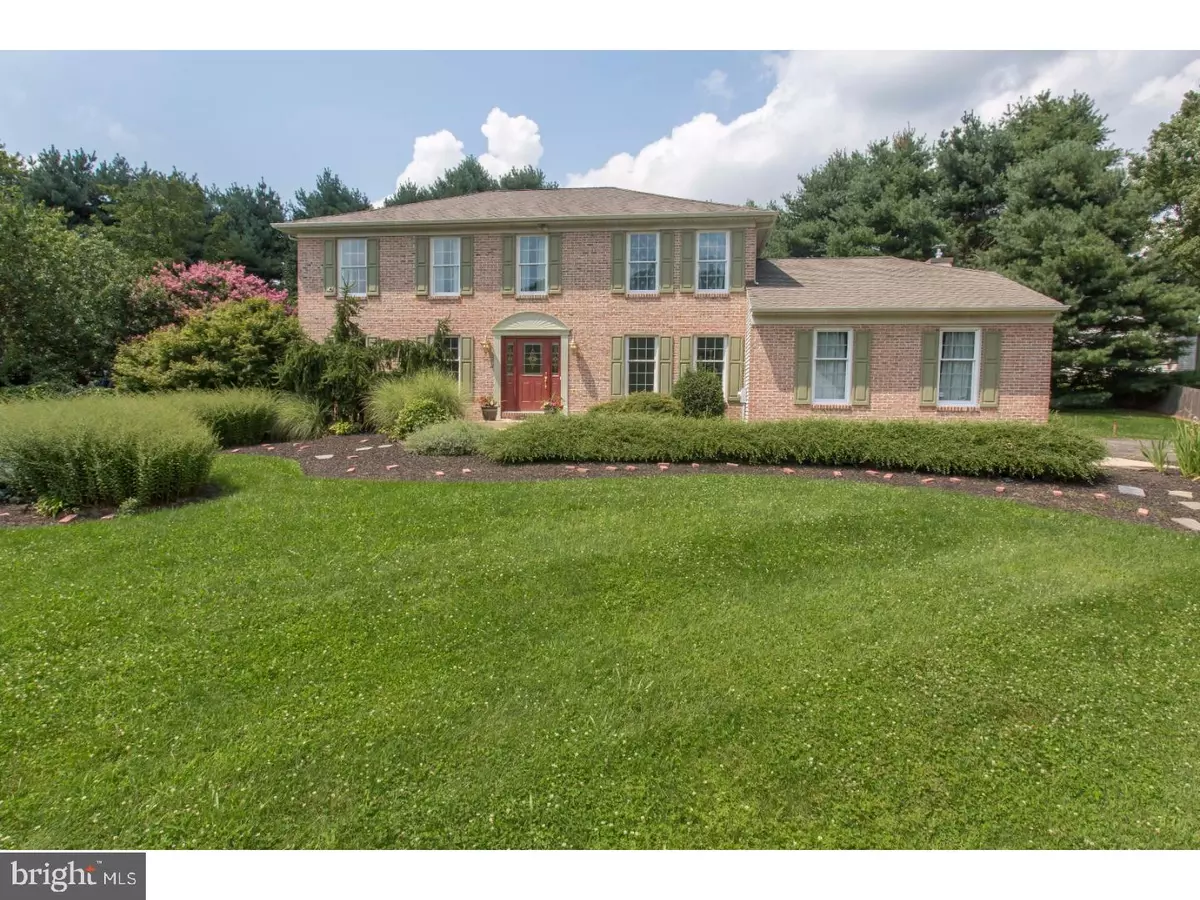$454,900
$454,900
For more information regarding the value of a property, please contact us for a free consultation.
4 E ALDINE DR Hockessin, DE 19707
4 Beds
3 Baths
2,625 SqFt
Key Details
Sold Price $454,900
Property Type Single Family Home
Sub Type Detached
Listing Status Sold
Purchase Type For Sale
Square Footage 2,625 sqft
Price per Sqft $173
Subdivision Hockessin Glen
MLS Listing ID 1000326295
Sold Date 11/02/17
Style Colonial
Bedrooms 4
Full Baths 2
Half Baths 1
HOA Fees $33/ann
HOA Y/N Y
Abv Grd Liv Area 2,625
Originating Board TREND
Year Built 1990
Annual Tax Amount $4,270
Tax Year 2016
Lot Size 0.550 Acres
Acres 0.55
Lot Dimensions 71X174
Property Description
Location! Location! Location! This beautiful brick front colonial home is located in the heart of Hockessin in the sought after community of Hockessin Glen. You will feel at home the moment you walk into this lovely home! The first floor features a spacious foyer with brand new entry door and double coat closets, a large sun-filled living room and dining room with chair rail and crown moldings. Enjoy preparing meals in this large eat-in cherry kitchen that features hardwood floors, corian countertops and a granite countertop bar. There is an abundance of cabinet space, a dry bar/butler pantry with built-in wine rack and brand new stainless steel appliances. The kitchen is open to a large vaulted family room with gas fireplace and access to large maintenance free deck. There is also a study/den on first floor with a wall of built-ins. A powder room, laundry room and a gorgeous tiled custom cedar sun room complete the first floor. The upstairs features a large master suite with private bath including glass shower, large granite vanity, tile flooring and a walk in closet. Three additional spacious bedrooms and hall bath complete the second floor. The basement is clean as a whistle and is a blank slate for the new homeowner to create their own personal space. The maintenance free deck features two storage boxes and a gas line already installed for your BBQ grill. This lovely home sits on just over a half an acre on a large treed lot, surrounded by lush landscaping. A one-year home warranty is also included for added peace of mind. Hurry for a look!
Location
State DE
County New Castle
Area Hockssn/Greenvl/Centrvl (30902)
Zoning NC21
Rooms
Other Rooms Living Room, Dining Room, Primary Bedroom, Bedroom 2, Bedroom 3, Kitchen, Family Room, Bedroom 1, Study, Sun/Florida Room, Other, Attic
Basement Full, Unfinished
Interior
Interior Features Primary Bath(s), Skylight(s), Ceiling Fan(s), Kitchen - Eat-In
Hot Water Natural Gas
Heating Forced Air
Cooling Central A/C
Flooring Wood, Fully Carpeted, Tile/Brick
Fireplaces Number 1
Fireplaces Type Gas/Propane
Equipment Dishwasher, Disposal, Built-In Microwave
Fireplace Y
Appliance Dishwasher, Disposal, Built-In Microwave
Heat Source Natural Gas
Laundry Main Floor
Exterior
Exterior Feature Deck(s)
Garage Inside Access, Oversized
Garage Spaces 5.0
Utilities Available Cable TV
Water Access N
Roof Type Pitched,Shingle
Accessibility None
Porch Deck(s)
Attached Garage 2
Total Parking Spaces 5
Garage Y
Building
Lot Description Front Yard, Rear Yard
Story 2
Sewer Public Sewer
Water Public
Architectural Style Colonial
Level or Stories 2
Additional Building Above Grade
Structure Type Cathedral Ceilings
New Construction N
Schools
School District Red Clay Consolidated
Others
HOA Fee Include Common Area Maintenance
Senior Community No
Tax ID 08-008.40-121
Ownership Fee Simple
Acceptable Financing Conventional, FHA 203(b)
Listing Terms Conventional, FHA 203(b)
Financing Conventional,FHA 203(b)
Read Less
Want to know what your home might be worth? Contact us for a FREE valuation!

Our team is ready to help you sell your home for the highest possible price ASAP

Bought with Chris J Black • BHHS Fox & Roach-Newark







