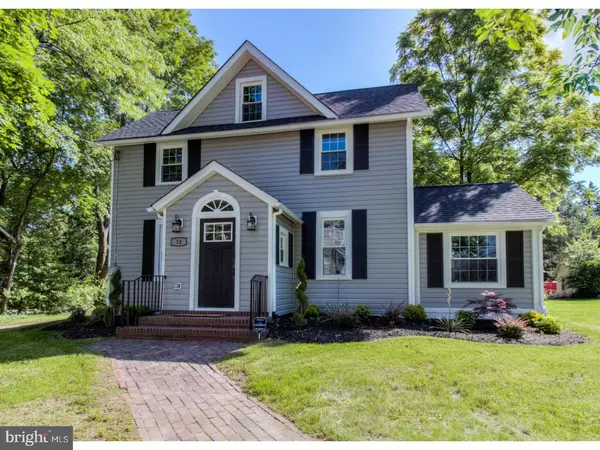$380,000
$385,000
1.3%For more information regarding the value of a property, please contact us for a free consultation.
10 DARLEY RD Claymont, DE 19703
3 Beds
3 Baths
3,500 SqFt
Key Details
Sold Price $380,000
Property Type Single Family Home
Sub Type Detached
Listing Status Sold
Purchase Type For Sale
Square Footage 3,500 sqft
Price per Sqft $108
Subdivision None Available
MLS Listing ID 1000326361
Sold Date 11/03/17
Style Colonial
Bedrooms 3
Full Baths 2
Half Baths 1
HOA Y/N N
Abv Grd Liv Area 3,500
Originating Board TREND
Year Built 1920
Annual Tax Amount $1,716
Tax Year 2016
Lot Size 0.480 Acres
Acres 0.48
Lot Dimensions 88X236
Property Description
Beautiful Home Updated Top to Bottom! This almost century old home located on the Old Darley Farm Land has everything expected with today's modern living yet at the same time it keeps the feel and charm of the original home built almost 100 years ago! This home has 9' Ceilings and Hardwood Flooring throughout the first floor, a New Chefs Kitchen complete with Granite and Stainless Appliances, a Nice living room with Cozy Fireplace, a Large Formal Dining Room, a Family Room / Office and a half bath. Upstairs are 2 Large bedrooms with Recessed Lighting, a Beautiful Hall Bath and a Fantastic Master Suite complete with w/I closet and a Private Bath w/ a Jacuzzi Tub. All systems have been upgraded, New HVAC, New Roof. BONUS #1 - This home is on almost a half acre of land, BONUS #2 - The property was Professionally Landscaped, BONUS #3 - This home has a nice wooden shed, BONUS #4 - This house comes with a 2 Story 6 Car Garage! This home is situated near the state line between Pennsylvania and Delaware and near major interstates. The Home is 9 miles from Philadelphia International Airport and 30 minutes from Center City, Philadelphia, it is close to the commuter train station, the New Library and Tax Free Shopping!
Location
State DE
County New Castle
Area Brandywine (30901)
Zoning NC6.5
Rooms
Other Rooms Living Room, Dining Room, Primary Bedroom, Bedroom 2, Kitchen, Family Room, Bedroom 1, Laundry, Mud Room, Other
Basement Partial
Interior
Interior Features Primary Bath(s), Kitchen - Island, Kitchen - Eat-In
Hot Water Electric
Heating Heat Pump - Electric BackUp, Forced Air
Cooling Central A/C
Flooring Wood, Tile/Brick
Fireplaces Number 1
Equipment Energy Efficient Appliances
Fireplace Y
Appliance Energy Efficient Appliances
Laundry Main Floor
Exterior
Garage Spaces 7.0
Water Access N
Accessibility None
Total Parking Spaces 7
Garage Y
Building
Story 2
Sewer Public Sewer
Water Public
Architectural Style Colonial
Level or Stories 2
Additional Building Above Grade, Shed
New Construction N
Schools
School District Brandywine
Others
Senior Community No
Tax ID 06-072.00-003
Ownership Fee Simple
Security Features Security System
Acceptable Financing Conventional, VA, FHA 203(b)
Listing Terms Conventional, VA, FHA 203(b)
Financing Conventional,VA,FHA 203(b)
Read Less
Want to know what your home might be worth? Contact us for a FREE valuation!

Our team is ready to help you sell your home for the highest possible price ASAP

Bought with Darlene Garber • BHHS Fox & Roach - Hockessin







