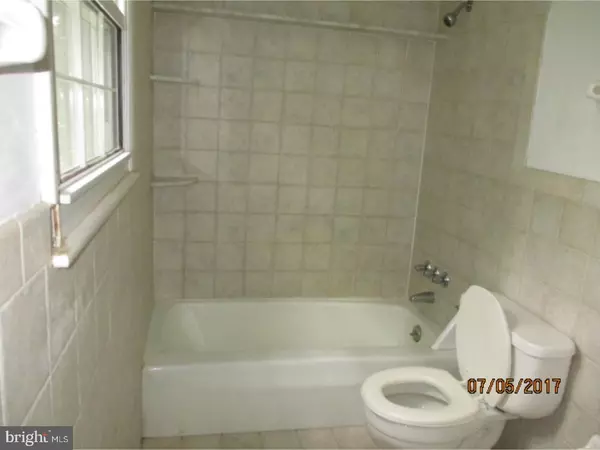$140,000
$140,000
For more information regarding the value of a property, please contact us for a free consultation.
542 KETTLE RUN RD Marlton, NJ 08053
3 Beds
2 Baths
1,996 SqFt
Key Details
Sold Price $140,000
Property Type Single Family Home
Sub Type Detached
Listing Status Sold
Purchase Type For Sale
Square Footage 1,996 sqft
Price per Sqft $70
Subdivision Marlton Lakes
MLS Listing ID 1001769181
Sold Date 10/31/17
Style Cape Cod
Bedrooms 3
Full Baths 2
HOA Y/N N
Abv Grd Liv Area 1,996
Originating Board TREND
Year Built 1969
Annual Tax Amount $6,166
Tax Year 2016
Lot Size 0.680 Acres
Acres 0.68
Lot Dimensions 0.68
Property Description
Now under Auction terms! Nice opportunity! Detached Cape Cod style home on a large lot. Home has a large living room with fireplace, attached garage with a new door, two full baths. Two large bedrooms and a full bath are on main level, additional bedroom and full bath on second floor. Updating and repairs needed; property to be sold as is; buyer responsible for any and al inspecions/certifications including Certificate of occupancy. Utility info estimated, to be verified by buyer.
Location
State NJ
County Burlington
Area Evesham Twp (20313)
Zoning RD-2
Rooms
Other Rooms Living Room, Dining Room, Primary Bedroom, Bedroom 2, Kitchen, Family Room, Bedroom 1
Interior
Interior Features Kitchen - Eat-In
Hot Water Natural Gas
Heating Gas
Cooling Central A/C
Fireplaces Number 1
Fireplace Y
Heat Source Natural Gas
Laundry Main Floor
Exterior
Garage Spaces 4.0
Waterfront N
Water Access N
Accessibility None
Attached Garage 1
Total Parking Spaces 4
Garage Y
Building
Story 2
Sewer Other
Water Well
Architectural Style Cape Cod
Level or Stories 2
Additional Building Above Grade
New Construction N
Schools
School District Evesham Township
Others
Senior Community No
Tax ID 13-00086 01-00011 01
Ownership Fee Simple
Special Listing Condition REO (Real Estate Owned)
Read Less
Want to know what your home might be worth? Contact us for a FREE valuation!

Our team is ready to help you sell your home for the highest possible price ASAP

Bought with Jonathan Rubin • Progressive Real Estate Agency, LLC







