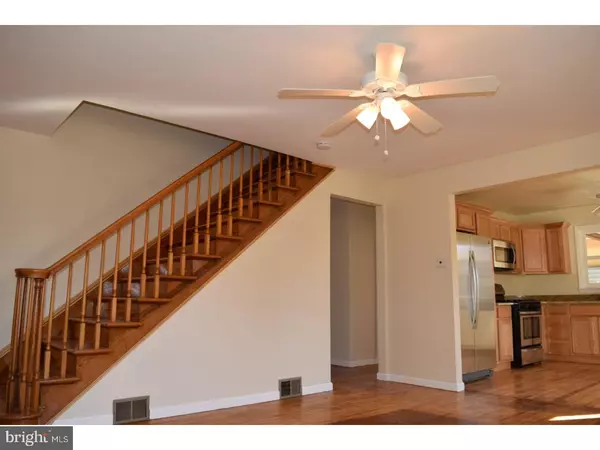$139,000
$149,900
7.3%For more information regarding the value of a property, please contact us for a free consultation.
1318 N MAIN ST Williamstown, NJ 08094
3 Beds
1 Bath
840 SqFt
Key Details
Sold Price $139,000
Property Type Single Family Home
Sub Type Detached
Listing Status Sold
Purchase Type For Sale
Square Footage 840 sqft
Price per Sqft $165
Subdivision None Available
MLS Listing ID 1001772319
Sold Date 10/13/17
Style Cape Cod
Bedrooms 3
Full Baths 1
HOA Y/N N
Abv Grd Liv Area 840
Originating Board TREND
Year Built 1948
Annual Tax Amount $3,889
Tax Year 2016
Lot Size 6,098 Sqft
Acres 0.14
Lot Dimensions 6098
Property Description
This totally rehabbed property is a must see! This home features brand new windows, doors, siding, roofing, a fully remodeled kitchen and bath, brand new septic system, and much more. When you pull up to this home, you'll immediately take notice to the wrap around driveway, which makes plenty of room for extra parking and easy access to the road. When you enter the home you will be in the spacious living room where you'll quickly notice the exposed stairwell which creates a beautiful focal point. To your right you'll enter the large eat-in kitchen, complete with a granite countertops, plenty of cabinet space, and a brand new stainless steel appliance package which features an above-the-range microwave, gas stove, large refrigerator, and dishwasher. Just off your kitchen is access to a beautiful sun room where you can enjoy your morning breakfast or an evening dinner while taking in some sunshine and fresh air. On the same level, you'll find a beautifully remodeled bathroom, equipped with a marble vanity, tile floor, and spacious stand-up shower. You will also find two bedrooms on the same floor. Upstairs, you find the main bedroom which has an enormous walk-in closet that wraps around half of the house! Storage space will never be an issue here! Finally, the full basement is equipped with a brand new French drain and a sump pump! This property is being sold with the lot next-door all for one price and the septic was installed to accommodate another room so if the desire to add on is there, this home is ready for an addition. Whether you're from town and looking for a change, or looking to move to a town with lots of growth, this home will place you in the heart of all the excitement. Don't wait, schedule your appointment today!
Location
State NJ
County Gloucester
Area Monroe Twp (20811)
Zoning RESID
Rooms
Other Rooms Living Room, Primary Bedroom, Bedroom 2, Kitchen, Bedroom 1
Basement Full
Interior
Interior Features Kitchen - Eat-In
Hot Water Natural Gas
Heating Gas, Programmable Thermostat
Cooling Central A/C
Flooring Wood, Fully Carpeted, Tile/Brick
Equipment Oven - Wall, Dishwasher, Energy Efficient Appliances, Built-In Microwave
Fireplace N
Window Features Energy Efficient
Appliance Oven - Wall, Dishwasher, Energy Efficient Appliances, Built-In Microwave
Heat Source Natural Gas
Laundry Basement
Exterior
Exterior Feature Porch(es)
Garage Spaces 3.0
Utilities Available Cable TV
Water Access N
Roof Type Shingle
Accessibility None
Porch Porch(es)
Total Parking Spaces 3
Garage N
Building
Lot Description Corner
Story 1
Sewer On Site Septic
Water Public
Architectural Style Cape Cod
Level or Stories 1
Additional Building Above Grade
New Construction N
Others
Senior Community No
Tax ID 11-01201-00001
Ownership Fee Simple
Read Less
Want to know what your home might be worth? Contact us for a FREE valuation!

Our team is ready to help you sell your home for the highest possible price ASAP

Bought with Janet Larsen • Connection Realtors







