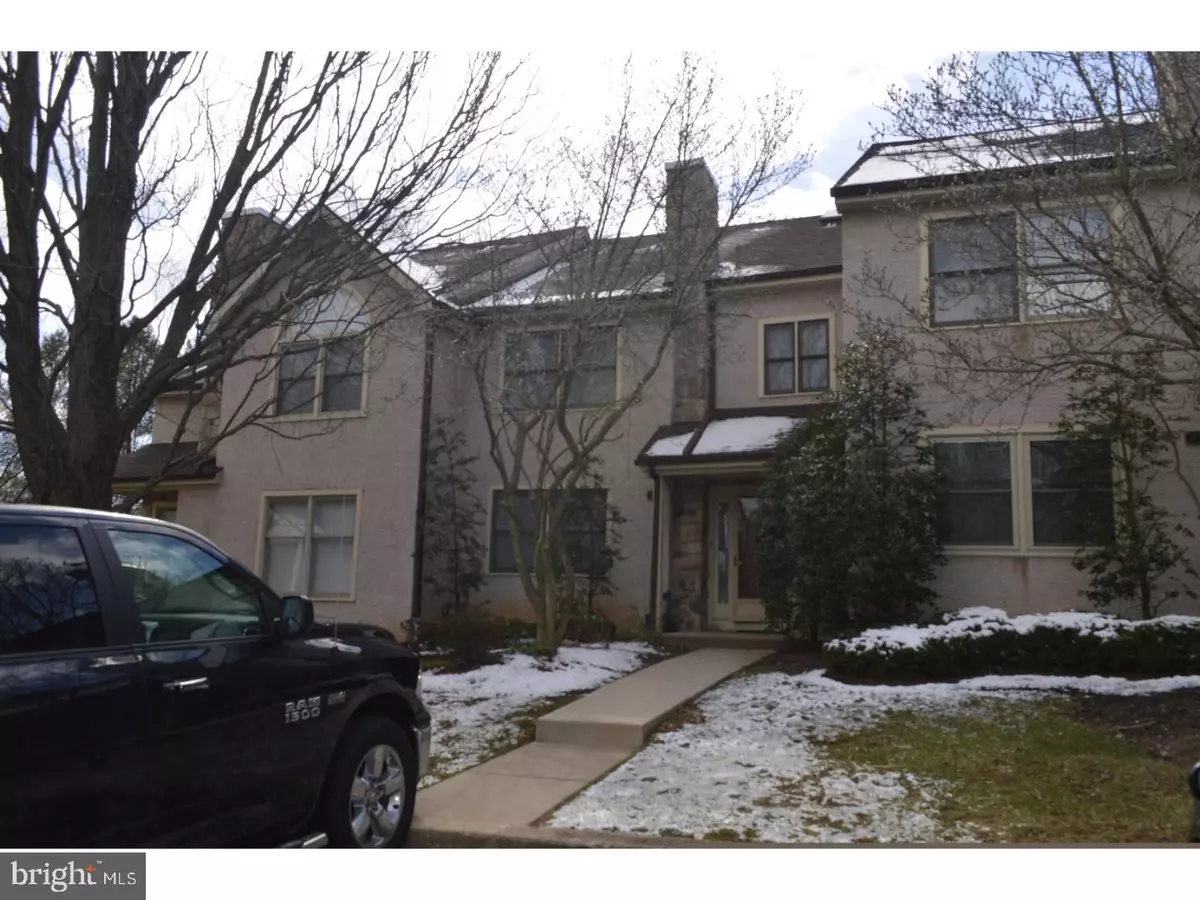$370,000
$395,000
6.3%For more information regarding the value of a property, please contact us for a free consultation.
98 BEACON SQ Chesterbrook, PA 19087
3 Beds
3 Baths
2,939 SqFt
Key Details
Sold Price $370,000
Property Type Townhouse
Sub Type Interior Row/Townhouse
Listing Status Sold
Purchase Type For Sale
Square Footage 2,939 sqft
Price per Sqft $125
Subdivision Bradford Hills
MLS Listing ID 1003196265
Sold Date 05/26/17
Style Colonial
Bedrooms 3
Full Baths 2
Half Baths 1
HOA Fees $260/mo
HOA Y/N N
Abv Grd Liv Area 2,939
Originating Board TREND
Year Built 1987
Annual Tax Amount $4,602
Tax Year 2017
Lot Size 2,035 Sqft
Acres 0.05
Lot Dimensions 2035
Property Description
One of the largest Townhomes in "Chesterbrook" Bradford Hills Community. This is Condo ownership which HOA includes all exterior and roof. Move in condition 3/4 bedroom as the finished loft has a closet as well as two skylights ceiling fan,and Heat and air/conditioning. Newer hardwood flooring 1st floor as well as updated carpet all stairs and hall August 2012. Front Formal DR, Modern P/R, Coat closet. Lg Mod Eat in or Breakfast Bar Kitchen with plenty of additional cabinets. The Great-rm/ Living room, has 2 slider doors to secluded rear patio. Finished basement with Brk F/P, Recessed lights. Separate unfin basement area great for storage and second refrigerator. An additional utility rm is also available in the heater-room. Heater and Garbage disposal new as of 3-2017. Well maintained lg unit that is well cared for, and located in a highly desirable "Bradfordd Hills" "Chesterbrook" Neighborhood. Buyer is made aware that this property is Subject to a 1031 tax Exchange for the Seller of this property.
Location
State PA
County Chester
Area Tredyffrin Twp (10343)
Zoning OA
Rooms
Other Rooms Living Room, Dining Room, Primary Bedroom, Bedroom 2, Kitchen, Family Room, Bedroom 1, Laundry, Other
Basement Full
Interior
Interior Features Primary Bath(s), Skylight(s), Ceiling Fan(s), Stall Shower, Kitchen - Eat-In
Hot Water Natural Gas
Heating Gas, Forced Air
Cooling Central A/C
Flooring Wood, Fully Carpeted, Tile/Brick
Fireplaces Number 1
Fireplaces Type Brick, Non-Functioning
Equipment Dishwasher, Refrigerator, Disposal
Fireplace Y
Window Features Replacement
Appliance Dishwasher, Refrigerator, Disposal
Heat Source Natural Gas
Laundry Upper Floor
Exterior
Exterior Feature Patio(s)
Utilities Available Cable TV
Water Access N
Roof Type Shingle
Accessibility None
Porch Patio(s)
Garage N
Building
Lot Description Front Yard, Rear Yard
Story 3+
Foundation Concrete Perimeter
Sewer Public Sewer
Water Public
Architectural Style Colonial
Level or Stories 3+
Additional Building Above Grade
Structure Type Cathedral Ceilings
New Construction N
Schools
Elementary Schools Valley Forge
Middle Schools Valley Forge
High Schools Conestoga Senior
School District Tredyffrin-Easttown
Others
HOA Fee Include Common Area Maintenance,Ext Bldg Maint,Lawn Maintenance,Snow Removal,Trash,Insurance,Management
Senior Community No
Tax ID 43-05 -3583
Ownership Condominium
Security Features Security System
Acceptable Financing Conventional, VA
Listing Terms Conventional, VA
Financing Conventional,VA
Read Less
Want to know what your home might be worth? Contact us for a FREE valuation!

Our team is ready to help you sell your home for the highest possible price ASAP

Bought with Jianping Zheng • JP Platinum Realty Services LLC







