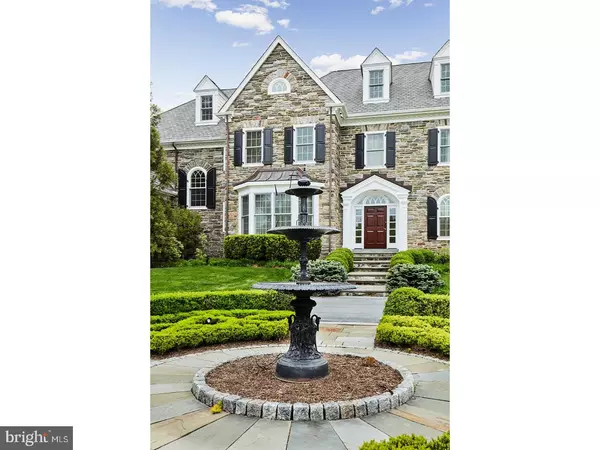$3,565,000
$3,499,500
1.9%For more information regarding the value of a property, please contact us for a free consultation.
318 WINFIELD RD Devon, PA 19333
5 Beds
7 Baths
7,995 SqFt
Key Details
Sold Price $3,565,000
Property Type Single Family Home
Sub Type Detached
Listing Status Sold
Purchase Type For Sale
Square Footage 7,995 sqft
Price per Sqft $445
Subdivision None Available
MLS Listing ID 1003201223
Sold Date 07/07/17
Style Traditional
Bedrooms 5
Full Baths 5
Half Baths 2
HOA Y/N N
Abv Grd Liv Area 7,995
Originating Board TREND
Year Built 2006
Annual Tax Amount $40,889
Tax Year 2017
Lot Size 2.320 Acres
Acres 2.32
Property Description
Truly exceptional Devon Estate Residence set on a glorious 2.32 acre lot on a quiet cul-de sac, complete with lovely pool and spa. Superior Pohlig construction featuring exquisite materials, stunning architectural features and timeless designs throughout. Features include breathtaking 10" ceilings on the first floor and 9" on the second floor, bright windows capturing beautiful views of the private grounds, gracious room sizes with a wonderful open flow, fabulous gourmet kitchen, beautiful oak floors, finely crafted millwork, moldings and casements, luxurious baths, a fully finished lower level with gym, media room, wet bar with wine cellar and full bathroom, attached 3 car garage and detached 2 car garage. Freshly painted neutral interior and new bedroom carpeting. Pristine move in condition. A real treasure.
Location
State PA
County Chester
Area Easttown Twp (10355)
Zoning AA
Rooms
Other Rooms Living Room, Dining Room, Primary Bedroom, Bedroom 2, Bedroom 3, Kitchen, Family Room, Bedroom 1, Laundry, Other
Basement Full, Fully Finished
Interior
Interior Features Stall Shower, Kitchen - Eat-In
Hot Water Natural Gas
Heating Gas, Forced Air
Cooling Central A/C
Equipment Oven - Self Cleaning, Dishwasher, Disposal
Fireplace N
Appliance Oven - Self Cleaning, Dishwasher, Disposal
Heat Source Natural Gas
Laundry Upper Floor
Exterior
Garage Spaces 4.0
Pool In Ground
Utilities Available Cable TV
Water Access N
Accessibility None
Total Parking Spaces 4
Garage Y
Building
Story 2
Sewer Public Sewer
Water Public
Architectural Style Traditional
Level or Stories 2
Additional Building Above Grade
New Construction N
Schools
School District Tredyffrin-Easttown
Others
Senior Community No
Tax ID 55-03 -0043.01E0
Ownership Fee Simple
Acceptable Financing Conventional
Listing Terms Conventional
Financing Conventional
Read Less
Want to know what your home might be worth? Contact us for a FREE valuation!

Our team is ready to help you sell your home for the highest possible price ASAP

Bought with Lisa Yakulis • Kurfiss Sotheby's International Realty







