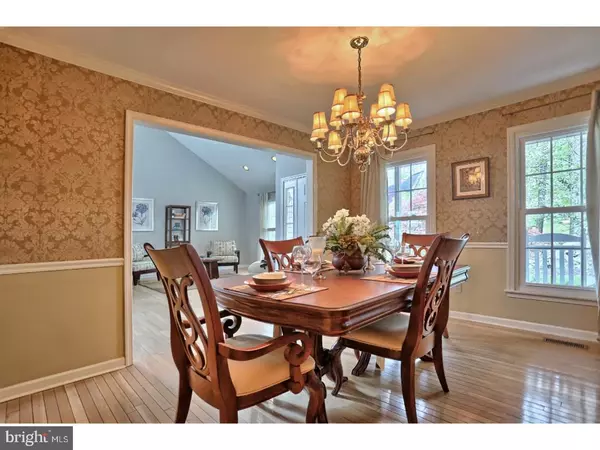$444,000
$444,000
For more information regarding the value of a property, please contact us for a free consultation.
126 KAISER DR Downingtown, PA 19335
4 Beds
3 Baths
2,438 SqFt
Key Details
Sold Price $444,000
Property Type Single Family Home
Sub Type Detached
Listing Status Sold
Purchase Type For Sale
Square Footage 2,438 sqft
Price per Sqft $182
Subdivision Lyndenwood
MLS Listing ID 1003199841
Sold Date 06/29/17
Style Colonial
Bedrooms 4
Full Baths 2
Half Baths 1
HOA Fees $18/ann
HOA Y/N Y
Abv Grd Liv Area 2,438
Originating Board TREND
Year Built 1993
Annual Tax Amount $7,335
Tax Year 2017
Lot Size 1.000 Acres
Acres 1.0
Property Description
Super clean and ready for immediate enjoyment! This immaculate home sits on an acre of beautifully landscaped grounds with mature shade trees keeping you cool in those hot summer months. Lyndenwood is a very sought after neighborhood due to its location in the Award-Winning Downingtown School District (also home to the STEM Academy) and is just a short walk to the Marsh Creek Park and Lake. Enjoy hiking, boating, fishing, hunting and picnicking right around the corner. This home has a wonderful open floor plan concept where you can be part of just about every room. It makes for a great entertaining home as well, from large family dinners, to cookouts on the expansive deck to the walkout finished basement, there's something for everyone. Even a koi pond! The backyard is a wonderful place to play or relax in a hammock strewn between the trees. There's also a custom playhouse and large 15 X 12 shed for all your lawn equipment. Do you like a nice open and airy kitchen? Well, you're in luck here. The granite topped counters offer plenty of planning and prep space. The family room offers a great place to relax in front of the stacked stone gas fireplace. Hardwood floors greet you as you enter the home and carry thru the vaulted living room, formal dining room and butlers bar. There's a wonderful laundry room and powder room off of the kitchen and garage entrances for convenience. Berber carpets in the living room and ceramic tile in the kitchen add to the look as well. Upstairs you'll find an enormous master bedroom with hardwood floors, vaulted ceiling, large walk-in closet and a luxurious master bath. Ahhhhh! The upper hallway and 2 of the 3 additional bedrooms also have hardwood floors. Just so you know, the 4th bedroom was converted to a sitting room attached to the 3rd bedroom but could easily be converted back to the original 4th bedroom if desired. On the lower level, you'll find a well thought out finished basement with a TV viewing area, a gas stove and a play area that includes a small office or study corner. There's storage down there too. All this and a sliding glass door to the lower yard and patio overlooking the koi pond. This is a very relaxing retreat that shouldn't be passed up. Come by for a visit.
Location
State PA
County Chester
Area Upper Uwchlan Twp (10332)
Zoning R1
Rooms
Other Rooms Living Room, Dining Room, Primary Bedroom, Bedroom 2, Bedroom 3, Kitchen, Family Room, Bedroom 1, Other, Attic
Basement Full, Fully Finished
Interior
Interior Features Primary Bath(s), Butlers Pantry, Skylight(s), Ceiling Fan(s), WhirlPool/HotTub, Wet/Dry Bar, Stall Shower, Kitchen - Eat-In
Hot Water Electric
Heating Heat Pump - Electric BackUp, Forced Air
Cooling Central A/C
Flooring Wood, Fully Carpeted, Tile/Brick
Fireplaces Number 1
Fireplaces Type Gas/Propane
Equipment Cooktop, Oven - Self Cleaning, Dishwasher
Fireplace Y
Appliance Cooktop, Oven - Self Cleaning, Dishwasher
Laundry Main Floor
Exterior
Exterior Feature Deck(s), Porch(es)
Garage Spaces 5.0
Utilities Available Cable TV
Water Access N
Accessibility None
Porch Deck(s), Porch(es)
Attached Garage 2
Total Parking Spaces 5
Garage Y
Building
Story 2
Foundation Concrete Perimeter
Sewer On Site Septic
Water Well
Architectural Style Colonial
Level or Stories 2
Additional Building Above Grade
Structure Type Cathedral Ceilings,9'+ Ceilings,High
New Construction N
Schools
Elementary Schools Brandywine-Wallace
Middle Schools Downington
High Schools Downingtown High School West Campus
School District Downingtown Area
Others
HOA Fee Include Common Area Maintenance
Senior Community No
Tax ID 32050043
Ownership Fee Simple
Acceptable Financing Conventional, FHA 203(b), USDA
Listing Terms Conventional, FHA 203(b), USDA
Financing Conventional,FHA 203(b),USDA
Read Less
Want to know what your home might be worth? Contact us for a FREE valuation!

Our team is ready to help you sell your home for the highest possible price ASAP

Bought with Cj Stein • Keller Williams Real Estate -Exton







