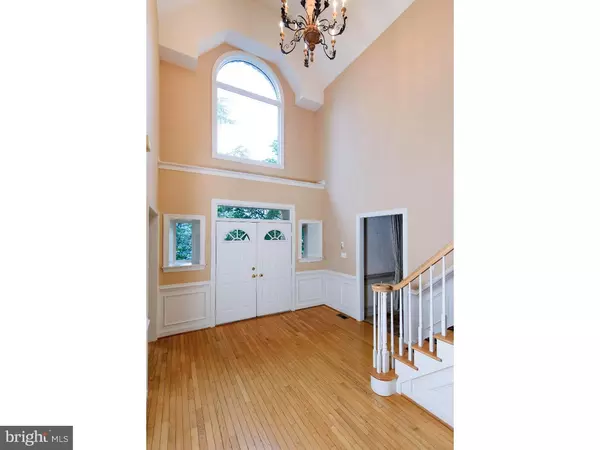$860,000
$895,000
3.9%For more information regarding the value of a property, please contact us for a free consultation.
1236 GULPH CREEK DR Wayne, PA 19087
5 Beds
6 Baths
5,134 SqFt
Key Details
Sold Price $860,000
Property Type Single Family Home
Sub Type Detached
Listing Status Sold
Purchase Type For Sale
Square Footage 5,134 sqft
Price per Sqft $167
Subdivision Gulph Creek
MLS Listing ID 1003477521
Sold Date 09/23/16
Style Colonial
Bedrooms 5
Full Baths 4
Half Baths 2
HOA Fees $150/mo
HOA Y/N Y
Abv Grd Liv Area 5,134
Originating Board TREND
Year Built 1995
Annual Tax Amount $14,555
Tax Year 2016
Lot Size 0.590 Acres
Acres 0.59
Lot Dimensions 94
Property Description
This stately three-story center hall colonial boasts 5 bedrooms, 4 full bathrooms, and 2 half baths. Large windows throughout greet you with plenty of natural light as you enter into the two-story foyer. Hardwood floors and wainscoting accompany you throughout the first floor. The large dining room is bright and accented with tumbled marble floors. Just past the front door is an impressive study with French doors and built-ins. As you make your way to the back of the home, an open-floor concept joins a sunken living room with fireplace and a gourmet kitchen with granite counter tops and stainless steel appliances. A large sliding window above the double sink allows you to look out over your impressive paver patio that's perfect for entertaining guests thanks to a direct gas line for your grill and hot tub. Making your way up to the second floor, in addition to finding three more bedrooms, you will encounter a master suite complete with a large bathroom, sitting room and walk-in closet. The fifth bedroom is located on the third story. Not to be outdone, the finished basement has a large wrap-around bar, workout room and cedar closet that's perfect for off-season storage. This is one impressive property.
Location
State PA
County Montgomery
Area Upper Merion Twp (10658)
Zoning R1A
Rooms
Other Rooms Living Room, Dining Room, Primary Bedroom, Bedroom 2, Bedroom 3, Kitchen, Family Room, Bedroom 1
Basement Full, Fully Finished
Interior
Interior Features Dining Area
Hot Water Natural Gas
Heating Gas
Cooling Central A/C
Fireplaces Number 1
Fireplace Y
Heat Source Natural Gas
Laundry Main Floor
Exterior
Garage Spaces 6.0
Water Access N
Accessibility None
Total Parking Spaces 6
Garage N
Building
Story 3+
Sewer Public Sewer
Water Public
Architectural Style Colonial
Level or Stories 3+
Additional Building Above Grade
New Construction N
Schools
School District Upper Merion Area
Others
Senior Community No
Tax ID 58-00-08891-123
Ownership Fee Simple
Read Less
Want to know what your home might be worth? Contact us for a FREE valuation!

Our team is ready to help you sell your home for the highest possible price ASAP

Bought with Lisa A Ciccotelli • BHHS Fox & Roach - Haverford Sales Office







