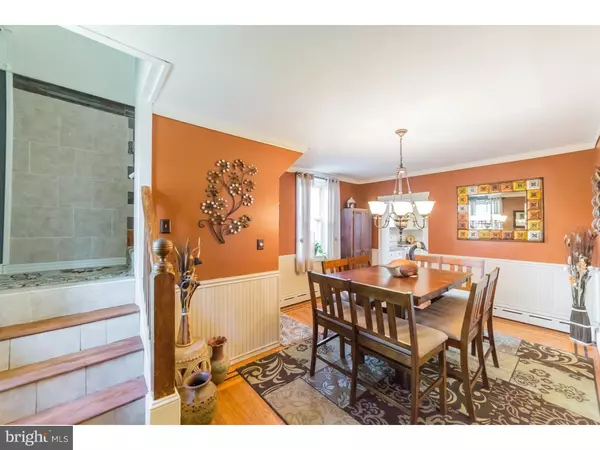$204,900
$204,900
For more information regarding the value of a property, please contact us for a free consultation.
629 YORK AVE Lansdale, PA 19446
2 Beds
1 Bath
1,354 SqFt
Key Details
Sold Price $204,900
Property Type Single Family Home
Sub Type Detached
Listing Status Sold
Purchase Type For Sale
Square Footage 1,354 sqft
Price per Sqft $151
Subdivision West Ward
MLS Listing ID 1003481471
Sold Date 12/30/16
Style Bungalow,Cape Cod
Bedrooms 2
Full Baths 1
HOA Y/N N
Abv Grd Liv Area 1,354
Originating Board TREND
Year Built 1915
Annual Tax Amount $3,822
Tax Year 2016
Lot Size 7,500 Sqft
Acres 0.17
Lot Dimensions 50
Property Description
WEST WARD EXCELLENCE !!! -Welcome HOME cute as a button bungalow that lives larger than it looks. Up a few steps the front porch portico provides a warm hello, the interior foyer vestibule functions nicely to complement and to provide sanctuary to welcome your guests. Greeting you and through out the home, the flooring has been refinished, or freshly installed, and the property has been professionally painted from top-to-bottom. You will be pleasantly surprise to notice the very large accomadating great room, featuring space for all functions formal or informal, this space is open and transitions seamlessly into the dinning area again large enough for any occasion. Off the dinning room the kitchen is certainly functional, complete with painted wooden cabinetry, miles of counter top workspace, and great views of the rear yard. Off the kitchen the breakfast room provides room for more casual dinning, leisure entertainment and access to a large 9 x 15 elevated back deck. Adjacent to the brkfst rm and currently being used as a large 9 x 6 utility closet, this space could be converted for a main floor laundry or 2nd bath, the possibilities are endless. Ascending upstairs on the stairwell wall the full tile wall mosaic provides warmth, uniqueness and interest, the second floor hallway provides access to the first of the two bedrooms on this level, this room features hardwood flooring and a large clothes closet, the full bath on this level has been completely remodeled with tile, vanity, fixtures, faucets and tub / shower combo. Again surprisingly large the main bedroom, features hardwood flooring and an expanded closets for all clothes. A portion of the lower level has been finished, providing space for a third bedroom, workout area, or home office again this space can function as needed. The exterior of the home features newer no maintenance vinyl siding, the roof and gutters are newer, and exterior lighting is provided. The yard is large, level and features a large 12 x 10 storage shed. The home is across from York elementary, and with-in easy distance to Main Street Lansdale, Dinning, and the Lansdale Train Stop. All in all this is a property that has been very well maintained and improved and is ready for you to callit home!
Location
State PA
County Montgomery
Area Lansdale Boro (10611)
Zoning RA
Rooms
Other Rooms Living Room, Dining Room, Primary Bedroom, Kitchen, Bedroom 1, Other
Basement Full
Interior
Interior Features Dining Area
Hot Water Electric
Heating Oil, Hot Water, Radiator
Cooling None
Flooring Wood, Tile/Brick
Fireplace N
Heat Source Oil
Laundry Lower Floor
Exterior
Exterior Feature Deck(s)
Garage Spaces 2.0
Water Access N
Roof Type Shingle
Accessibility None
Porch Deck(s)
Total Parking Spaces 2
Garage N
Building
Lot Description Level
Story 2
Sewer Public Sewer
Water Public
Architectural Style Bungalow, Cape Cod
Level or Stories 2
Additional Building Above Grade
New Construction N
Schools
Elementary Schools York Avenue
Middle Schools Penndale
High Schools North Penn Senior
School District North Penn
Others
Senior Community No
Tax ID 11-00-19524-004
Ownership Fee Simple
Acceptable Financing Conventional, VA, FHA 203(b)
Listing Terms Conventional, VA, FHA 203(b)
Financing Conventional,VA,FHA 203(b)
Read Less
Want to know what your home might be worth? Contact us for a FREE valuation!

Our team is ready to help you sell your home for the highest possible price ASAP

Bought with Amanda M Helwig • Dan Helwig Inc







