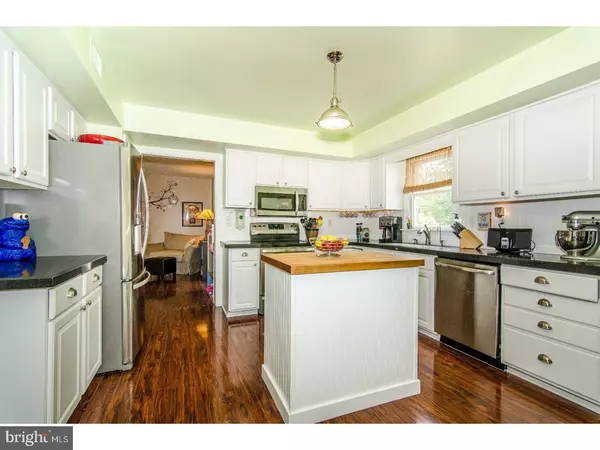$432,000
$429,000
0.7%For more information regarding the value of a property, please contact us for a free consultation.
116 LAURA LN Royersford, PA 19468
4 Beds
3 Baths
3,038 SqFt
Key Details
Sold Price $432,000
Property Type Single Family Home
Sub Type Detached
Listing Status Sold
Purchase Type For Sale
Square Footage 3,038 sqft
Price per Sqft $142
Subdivision The Glen
MLS Listing ID 1003164049
Sold Date 07/31/17
Style Colonial
Bedrooms 4
Full Baths 2
Half Baths 1
HOA Y/N N
Abv Grd Liv Area 3,038
Originating Board TREND
Year Built 1989
Annual Tax Amount $6,570
Tax Year 2017
Lot Size 0.459 Acres
Acres 0.46
Lot Dimensions 132
Property Description
Be prepared to be impressed! This 4 bedroom 2.1 bath in the sought after development of The Glen is in pristine condition and loaded with upgrades and ready to go.Situated on almost one half acre; this home is tucked away in a picture perfect neighborhood that is close to everything!As you approach the front door you will notice the finely appointed mulch beds plus landscaping and the flag stone walkway.As you enter this fine home you are greated by redwood engineered hardwood flooring that flows from the foyer into the dining room,kitchen,breakfast room and family room.It is absolutely gorgeous.The living room is large and sunny and can be used as an office or playroom.The dining room features wainscoting and crown molding and a nice chandelier and is perfect for holiday entertaining.The kitchen is absolutely the hub of this fine home with white cabinetry ,granite-type counters and a large island featuring awesome stainless pendulum light fixture,undermount sink and upgr.faucet and filtered water tap.Stainless flat top stove plus mounted stainless microwave and SS dishwasher.SS refrig is upgraded and negotiable.Large pantry plus beadboard walls for the Pottery Barn touch.Also a breakfast room with stainless chandelier plus slider that lead to a 3 season 14x28 Florida/sunroom/screen porch with ceiling fan.This leads to the 20x15 deck that overlooks a wonderful backyard with manicured lawn and landscaping.Back inside the first floor laundry room w/cubbies and storage and sink with room for craft/scrapbooking plus pergo flooring will amaze you.The family room features a raised hearth brick woodburning fireplace and is large and open and bright.There is powder room w/newly added upgr.Pottery Barn type vanity and upgr.fixtures.PLUS a mudroom with cubbies and chalk board wall!Upper level with large owner suite w/carpeting plus upgraded bath w/double vanity plus dressing area.3 addit.large BR.plus upgr.hall bath.Lower level features built in cabinetry and storage plus newer carpet-2015.Media/game room w/upgr.lighting and plenty of storage!There is also a large room that can be used as a possible 5th bedroom,office,workout room.The roof has been replaced and home is in pristine condition.The location is close to Wegman's,Target,Phila.Premium Outlet in Limerick and all major highways.All this plus Springford Schools make this an A plus home!
Location
State PA
County Montgomery
Area Limerick Twp (10637)
Zoning R3
Rooms
Other Rooms Living Room, Dining Room, Primary Bedroom, Bedroom 2, Bedroom 3, Kitchen, Family Room, Bedroom 1, Laundry, Other
Basement Full, Fully Finished
Interior
Interior Features Primary Bath(s), Kitchen - Island, Butlers Pantry, Ceiling Fan(s), Dining Area
Hot Water Electric
Heating Electric, Forced Air
Cooling Central A/C
Flooring Fully Carpeted
Fireplaces Number 1
Fireplaces Type Brick
Equipment Built-In Range, Oven - Self Cleaning, Dishwasher, Disposal, Energy Efficient Appliances, Built-In Microwave
Fireplace Y
Appliance Built-In Range, Oven - Self Cleaning, Dishwasher, Disposal, Energy Efficient Appliances, Built-In Microwave
Heat Source Electric
Laundry Main Floor
Exterior
Exterior Feature Deck(s)
Garage Inside Access, Garage Door Opener, Oversized
Garage Spaces 4.0
Water Access N
Roof Type Shingle
Accessibility None
Porch Deck(s)
Attached Garage 2
Total Parking Spaces 4
Garage Y
Building
Lot Description Level
Story 2
Foundation Concrete Perimeter
Sewer Public Sewer
Water Public
Architectural Style Colonial
Level or Stories 2
Additional Building Above Grade
New Construction N
Schools
High Schools Spring-Ford Senior
School District Spring-Ford Area
Others
Senior Community No
Tax ID 37-00-01448-288
Ownership Fee Simple
Acceptable Financing Conventional
Listing Terms Conventional
Financing Conventional
Read Less
Want to know what your home might be worth? Contact us for a FREE valuation!

Our team is ready to help you sell your home for the highest possible price ASAP

Bought with Kimberly Acosta • Coldwell Banker Hearthside Realtors-Collegeville







