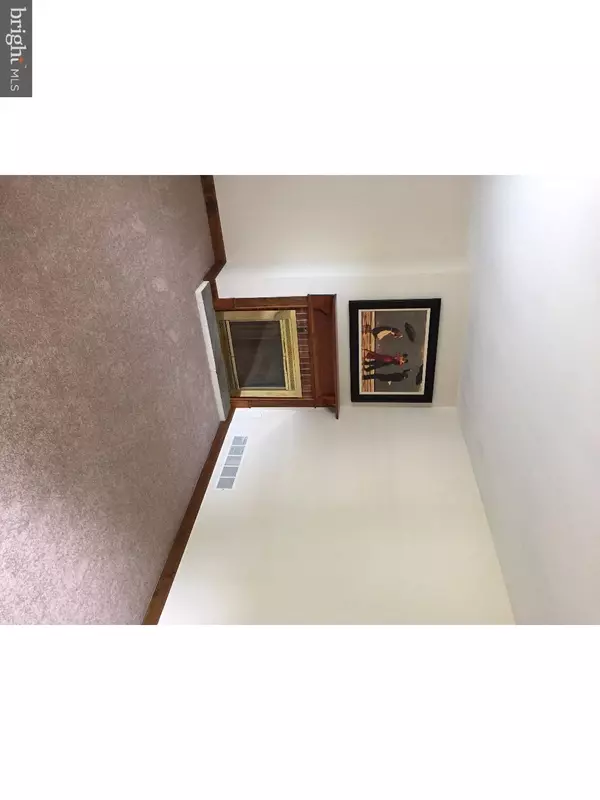$187,550
$189,900
1.2%For more information regarding the value of a property, please contact us for a free consultation.
720 JACKSON ST Lansdale, PA 19446
3 Beds
2 Baths
1,360 SqFt
Key Details
Sold Price $187,550
Property Type Townhouse
Sub Type Interior Row/Townhouse
Listing Status Sold
Purchase Type For Sale
Square Footage 1,360 sqft
Price per Sqft $137
Subdivision Stony Creek Vil
MLS Listing ID 1003480765
Sold Date 11/30/16
Style Colonial
Bedrooms 3
Full Baths 1
Half Baths 1
HOA Y/N N
Abv Grd Liv Area 1,360
Originating Board TREND
Year Built 1976
Annual Tax Amount $2,876
Tax Year 2016
Lot Size 3,011 Sqft
Acres 0.07
Lot Dimensions 20
Property Description
Home is where the heart is. This move-in-ready 3 bedroom, 1.5 bath townhome with NO HOA will not be on the market for long! Home includes: Newer HVAC, replacement windows and new tan carpeting just installed throughout home. A fresh coat of neutral paint is attractive and the newly installed roof (Oct 2016) is comforting. Enter the front door to the living room with a cozy fireplace. Just beyond is the dining room and kitchen with sliding door to covered patio and exterior storage closet. Newer refrigerator is included! Utility/laundry room adjoins the kitchen which is most convenient. Powder room is located off the hallway area between the living and dining room. A coat closet for guests completes the first floor of this lovely home along with an additional storage closet. Continue to the second floor to the master bedroom with plenty of closet space and its' own sink/vanity. The main bathroom has two entries form either the master bedroom or the second floor hallway. The two additional bedrooms are comfortably sized. Be sure to note the pull down stairs allowing for attic storage. Parking for 2 cars is accessible from the back entrance of home. A newer separate shed for storage is located in back of home for use. This well kept property with a nice interior design is the perfect starter home for you!
Location
State PA
County Montgomery
Area Upper Gwynedd Twp (10656)
Zoning R3
Rooms
Other Rooms Living Room, Dining Room, Primary Bedroom, Bedroom 2, Kitchen, Bedroom 1, Attic
Interior
Interior Features Ceiling Fan(s)
Hot Water Electric
Heating Oil, Forced Air
Cooling Central A/C
Flooring Fully Carpeted, Vinyl, Tile/Brick
Fireplaces Number 1
Fireplaces Type Brick
Equipment Oven - Self Cleaning, Dishwasher, Disposal
Fireplace Y
Window Features Replacement
Appliance Oven - Self Cleaning, Dishwasher, Disposal
Heat Source Oil
Laundry Main Floor
Exterior
Exterior Feature Patio(s)
Water Access N
Roof Type Pitched,Shingle
Accessibility None
Porch Patio(s)
Garage N
Building
Lot Description Level
Story 2
Sewer Public Sewer
Water Public
Architectural Style Colonial
Level or Stories 2
Additional Building Above Grade
New Construction N
Schools
High Schools North Penn Senior
School District North Penn
Others
Senior Community No
Tax ID 56-00-04199-092
Ownership Fee Simple
Acceptable Financing Conventional, FHA 203(b)
Listing Terms Conventional, FHA 203(b)
Financing Conventional,FHA 203(b)
Read Less
Want to know what your home might be worth? Contact us for a FREE valuation!

Our team is ready to help you sell your home for the highest possible price ASAP

Bought with Patricia L Nichini • Coldwell Banker Realty







