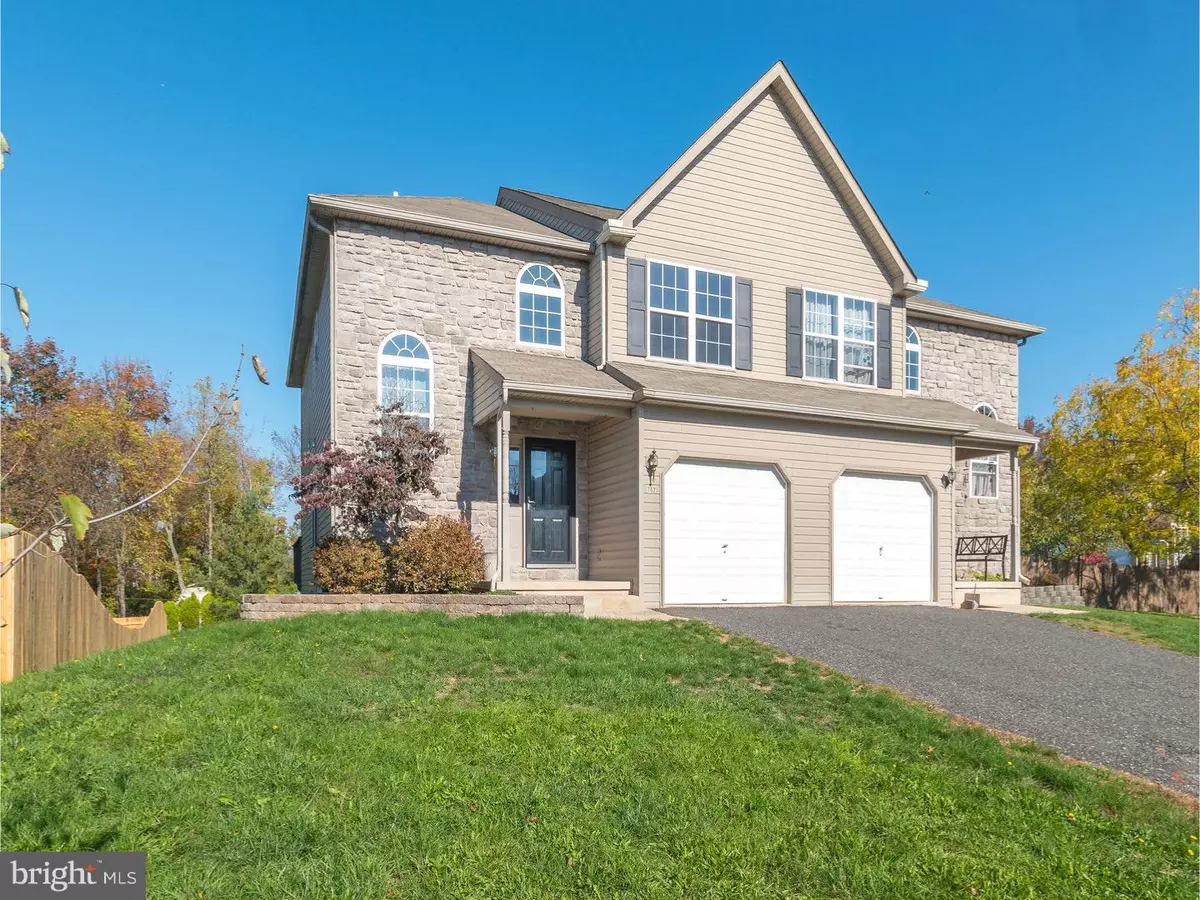$223,000
$229,900
3.0%For more information regarding the value of a property, please contact us for a free consultation.
767 HUNTER DR Pennsburg, PA 18073
3 Beds
3 Baths
2,350 SqFt
Key Details
Sold Price $223,000
Property Type Single Family Home
Sub Type Twin/Semi-Detached
Listing Status Sold
Purchase Type For Sale
Square Footage 2,350 sqft
Price per Sqft $94
Subdivision None Available
MLS Listing ID 1003481265
Sold Date 01/10/17
Style Colonial
Bedrooms 3
Full Baths 2
Half Baths 1
HOA Y/N N
Abv Grd Liv Area 2,350
Originating Board TREND
Year Built 2004
Annual Tax Amount $5,157
Tax Year 2016
Lot Size 4,616 Sqft
Acres 0.11
Lot Dimensions 41
Property Description
The gracious two-story foyer with turned staircase provides a lovely entrance to this spacious home. The first floor layout includes a living room with sliders to a 23' X 17' deck overlooking the yard; a formal dining room for entertaining; and half bath with tile floor and two coat closets. The full eat-in kitchen is a cheery spot with plenty of room for seating, and has updated countertops, dishwasher, pantry, and abundant cabinetry. The laundry room with utility sink is conveniently located on the second floor, and washer and dryer are included, too! The main bedroom has a full bath with a linen closet and a spacious walk-in closet. There are two additional bedrooms on this level, and a full hall bath. The fully finished basement offers three rooms; the large family room, with sliders to the patio, has laminate floors and an electric fireplace, and two additional rooms offer space for an office, gym equipment, or additional bedroom space. Some rooms have been freshly painted and this clean home is move-in ready. The location is conveniently located to Montgomery County Parks for your recreational needs, and it is a quick drive to the Quakertown Turnpike entrance for your commuting purposes.
Location
State PA
County Montgomery
Area Pennsburg Boro (10615)
Zoning R2
Rooms
Other Rooms Living Room, Dining Room, Primary Bedroom, Bedroom 2, Kitchen, Family Room, Bedroom 1, Laundry, Other
Basement Full, Outside Entrance, Fully Finished
Interior
Interior Features Primary Bath(s), Butlers Pantry, Kitchen - Eat-In
Hot Water Electric
Heating Electric, Heat Pump - Electric BackUp, Forced Air
Cooling Central A/C
Flooring Fully Carpeted, Vinyl, Tile/Brick
Fireplaces Number 1
Equipment Oven - Self Cleaning, Dishwasher, Disposal
Fireplace Y
Appliance Oven - Self Cleaning, Dishwasher, Disposal
Heat Source Electric
Laundry Upper Floor
Exterior
Exterior Feature Deck(s), Patio(s)
Garage Inside Access, Garage Door Opener
Garage Spaces 1.0
Utilities Available Cable TV
Water Access N
Roof Type Pitched,Shingle
Accessibility None
Porch Deck(s), Patio(s)
Attached Garage 1
Total Parking Spaces 1
Garage Y
Building
Lot Description Front Yard, Rear Yard, SideYard(s)
Story 2
Sewer Public Sewer
Water Public
Architectural Style Colonial
Level or Stories 2
Additional Building Above Grade
New Construction N
Schools
Middle Schools Upper Perkiomen
High Schools Upper Perkiomen
School District Upper Perkiomen
Others
Senior Community No
Tax ID 15-00-00346-251
Ownership Fee Simple
Read Less
Want to know what your home might be worth? Contact us for a FREE valuation!

Our team is ready to help you sell your home for the highest possible price ASAP

Bought with Michelle Alderfer • Keller Williams Real Estate-Montgomeryville







