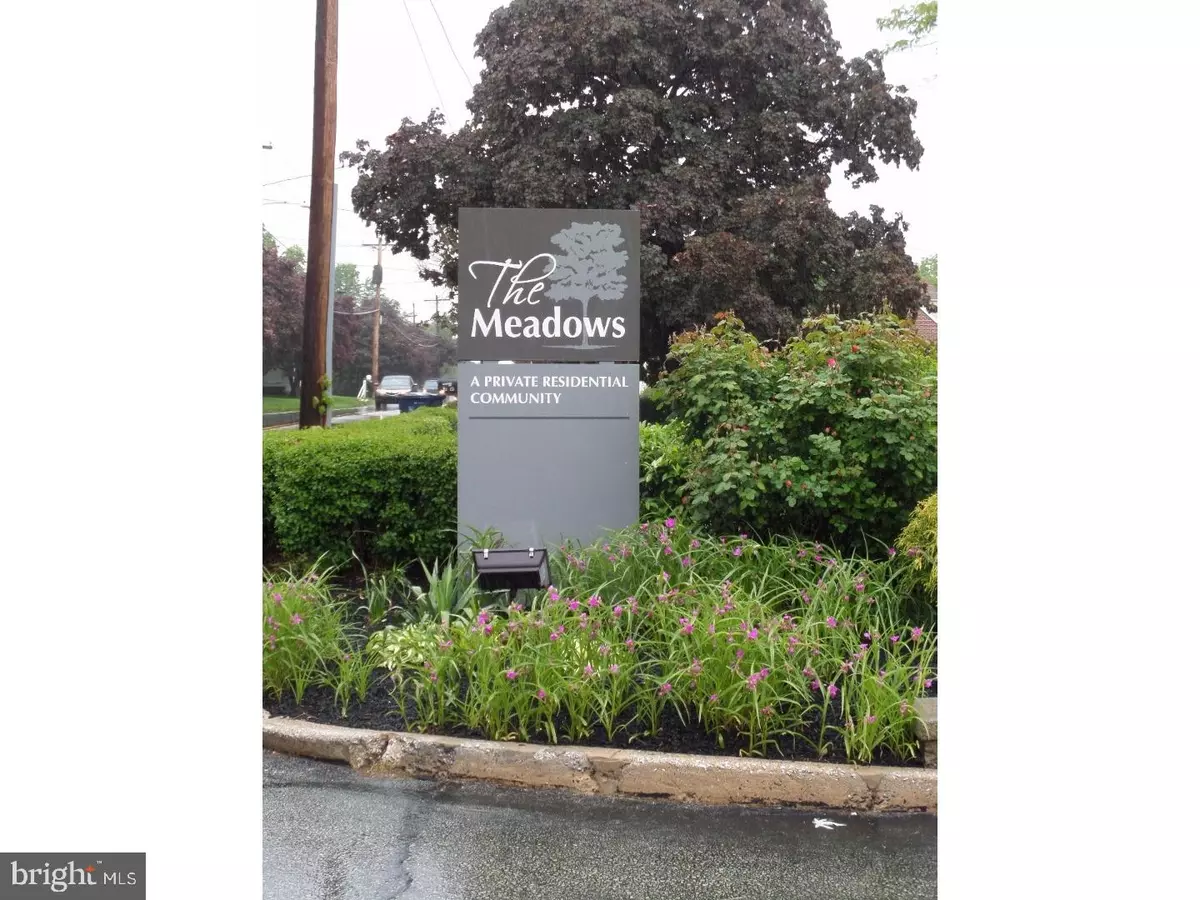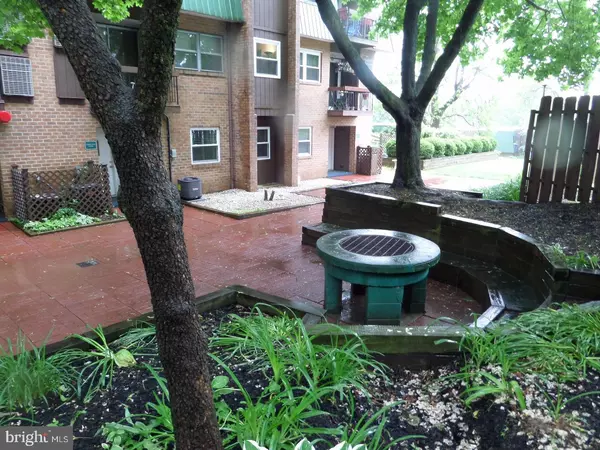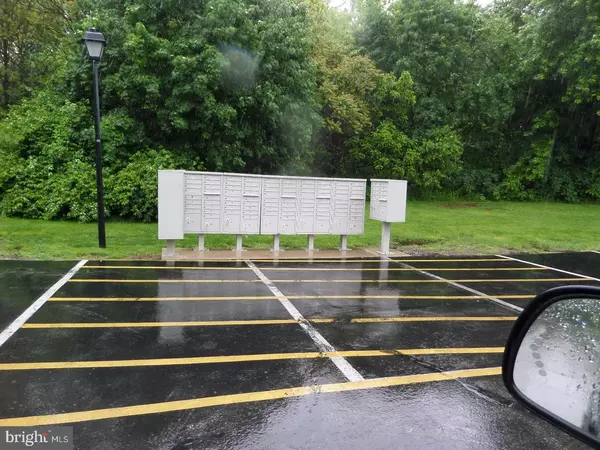$90,000
$90,000
For more information regarding the value of a property, please contact us for a free consultation.
1217 MEADOWVIEW LN Mont Clare, PA 19453
2 Beds
1 Bath
922 SqFt
Key Details
Sold Price $90,000
Property Type Single Family Home
Sub Type Unit/Flat/Apartment
Listing Status Sold
Purchase Type For Sale
Square Footage 922 sqft
Price per Sqft $97
Subdivision The Meadows
MLS Listing ID 1003162027
Sold Date 08/28/17
Style Traditional
Bedrooms 2
Full Baths 1
HOA Fees $264/mo
HOA Y/N N
Abv Grd Liv Area 922
Originating Board TREND
Year Built 1973
Annual Tax Amount $1,690
Tax Year 2017
Lot Size 922 Sqft
Acres 0.02
Lot Dimensions 0X0
Property Description
This is an estate and the price is commensurate with condition for an end user. These homes are selling from 115k to 125k for 2 bedroom and one bath.. Just needs some Kitchen love and paint and flooring. Top of the line appliances are already in place. Nice cabinets in the kitchen. Kitchen has Microwave and Dish Washer built in with a great Gas Range and side by side SS fridge. There is a full size washer and Dryer in unit. The main bedroom has a walkin closet with vanity and sink. The Exterior doors and windows have already been replaced with newer by previous owner. The Community has a wonderful pool and common area with a fire pit. Easy walk to downtown Phoenixville and all of its first Fridays and festivals. This is your chance to own a great home at a great price and make it your own!
Location
State PA
County Montgomery
Area Upper Providence Twp (10661)
Zoning R4
Rooms
Other Rooms Living Room, Dining Room, Primary Bedroom, Kitchen, Bedroom 1
Interior
Hot Water Natural Gas
Heating Gas
Cooling Central A/C
Fireplace N
Heat Source Natural Gas
Laundry Main Floor
Exterior
Amenities Available Swimming Pool
Water Access N
Accessibility None
Garage N
Building
Story 1
Sewer Public Sewer
Water Public
Architectural Style Traditional
Level or Stories 1
Additional Building Above Grade
New Construction N
Schools
High Schools Spring-Ford Senior
School District Spring-Ford Area
Others
Pets Allowed Y
HOA Fee Include Pool(s),Common Area Maintenance,Ext Bldg Maint,Lawn Maintenance,Snow Removal,Trash,Water,Sewer,Cook Fee
Senior Community No
Tax ID 61-00-01662-203
Ownership Fee Simple
Pets Description Case by Case Basis
Read Less
Want to know what your home might be worth? Contact us for a FREE valuation!

Our team is ready to help you sell your home for the highest possible price ASAP

Bought with Kelly L Stipa • Keller Williams Real Estate-Blue Bell







