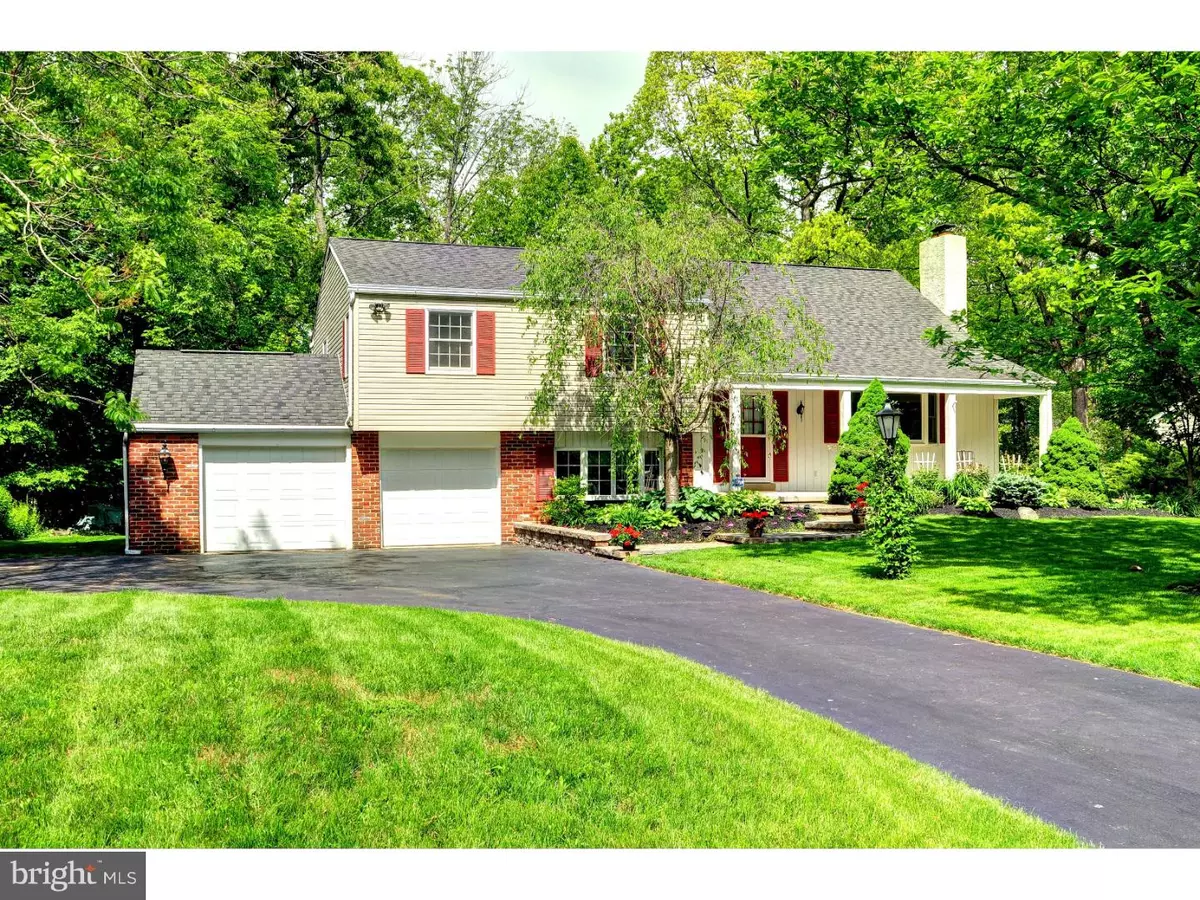$410,000
$409,900
For more information regarding the value of a property, please contact us for a free consultation.
126 SHADY LN Lansdale, PA 19446
4 Beds
3 Baths
2,578 SqFt
Key Details
Sold Price $410,000
Property Type Single Family Home
Sub Type Detached
Listing Status Sold
Purchase Type For Sale
Square Footage 2,578 sqft
Price per Sqft $159
Subdivision Montgomery Woods
MLS Listing ID 1003163507
Sold Date 08/16/17
Style Colonial,Split Level
Bedrooms 4
Full Baths 2
Half Baths 1
HOA Y/N N
Abv Grd Liv Area 2,578
Originating Board TREND
Year Built 1968
Annual Tax Amount $4,779
Tax Year 2017
Lot Size 0.459 Acres
Acres 0.46
Lot Dimensions 105
Property Description
Tremendously well-kept single family home in the desirable neighborhood of Montgomery Woods on a spacious lot offering great privacy, mature trees, and beautifully landscaped garden beds. A paver walkway winds to a large covered front porch. Enter into a cozy foyer with slate flooring which opens into a spacious living room with a brick hearth fireplace, built in shelving, and large bay window. The kitchen has been remodeled with Kraftmaid cherry cabinets, many of them glass front with interior lighting, tile backsplach, under cabinet lighting, Corian counters, large breakfast bar and ceramic tile flooring which extends into the adjacent family room addition. The addition has a vaulted ceiling, skylight, abundant windows, a bay window, and French glass doors to a deck overlooking the rear yard. A pretty dining room completes the main level. The lower level offers a second family room/den with a bay window, a laundry room, powder room, and office area. The upper level has three bedrooms all with hardwood flooring and crown molding, one of which is the master bedroom with a walk-in closet and beautifully updated master bath with tile surround walk-in shower, tile flooring, newer vanity and fixtures. The hall bath is nicely updated also. The fourth bedroom is a short flight up and offers a large walk-in closet and easy access to a tremendous attic space with abundant storage. A full basement and oversized two car garage offer additional space and utility. Fresh paint, warm neutral d cor, move in ready! Easy access to shopping, schools, restaurants, parks, businesses, and the 202 Bypass. ***New HVAC (2016), new water heater (2016), replacement siding and windows***
Location
State PA
County Montgomery
Area Montgomery Twp (10646)
Zoning R2
Rooms
Other Rooms Living Room, Dining Room, Primary Bedroom, Bedroom 2, Bedroom 3, Kitchen, Family Room, Bedroom 1, Laundry, Other
Basement Full, Unfinished
Interior
Interior Features Primary Bath(s), Skylight(s), Dining Area
Hot Water Natural Gas
Heating Gas
Cooling Central A/C
Flooring Wood, Fully Carpeted, Tile/Brick
Fireplaces Number 1
Fireplaces Type Brick
Fireplace Y
Window Features Bay/Bow
Heat Source Natural Gas
Laundry Lower Floor
Exterior
Exterior Feature Deck(s), Porch(es)
Garage Oversized
Garage Spaces 2.0
Water Access N
Roof Type Pitched,Shingle
Accessibility None
Porch Deck(s), Porch(es)
Attached Garage 2
Total Parking Spaces 2
Garage Y
Building
Lot Description Level
Story Other
Foundation Brick/Mortar
Sewer Public Sewer
Water Public
Architectural Style Colonial, Split Level
Level or Stories Other
Additional Building Above Grade
Structure Type Cathedral Ceilings
New Construction N
Schools
Elementary Schools Bridle Path
Middle Schools Penndale
High Schools North Penn Senior
School District North Penn
Others
Senior Community No
Tax ID 46-00-03307-004
Ownership Fee Simple
Security Features Security System
Read Less
Want to know what your home might be worth? Contact us for a FREE valuation!

Our team is ready to help you sell your home for the highest possible price ASAP

Bought with Mark G McGuire • Keller Williams Real Estate-Montgomeryville







