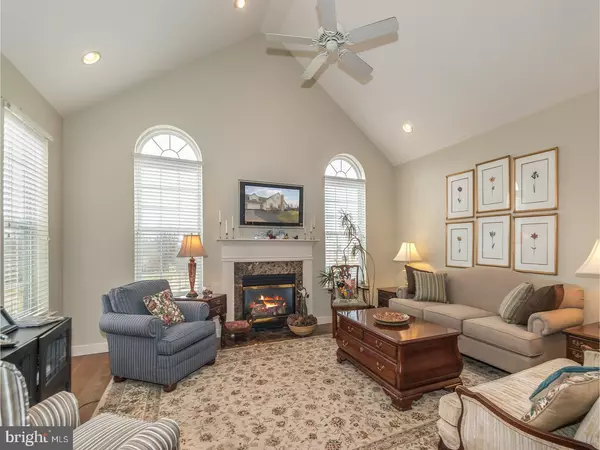$320,000
$324,000
1.2%For more information regarding the value of a property, please contact us for a free consultation.
1010 VINTAGE CIR Pennsburg, PA 18073
2 Beds
3 Baths
2,083 SqFt
Key Details
Sold Price $320,000
Property Type Townhouse
Sub Type Interior Row/Townhouse
Listing Status Sold
Purchase Type For Sale
Square Footage 2,083 sqft
Price per Sqft $153
Subdivision The Vineyards
MLS Listing ID 1003142055
Sold Date 06/09/17
Style Cape Cod,Contemporary
Bedrooms 2
Full Baths 2
Half Baths 1
HOA Fees $140/mo
HOA Y/N Y
Abv Grd Liv Area 2,083
Originating Board TREND
Year Built 2004
Annual Tax Amount $4,573
Tax Year 2017
Lot Size 2,083 Sqft
Acres 0.05
Lot Dimensions 0X0
Property Description
This property offers stress free living on a premium lot in the beautiful 55+ community called the Vineyards. Built overlooking open fields and distant trees, the first floor of this home offers a spacious master suite, an oversized laundry room, an office, an oversized deck, a two car garage, an enormous kitchen with a breakfast bar and a gorgeous great room with cathedral ceilings and hardwood floors. You could live your whole life on that single floor, but when guests arrive, there is a large bedroom upstairs with a walk-in closet and its own full bath. Downstairs, there is a spacious, high ceilinged, walk out basement with sunny sliders that could be finished off for almost 1000 square feet of additional living space if you so desired. Low association fees mean never having to shovel snow or mow the lawn again, and include access to a clubhouse for entertaining, a health center to keep fit, and a putting green to work on your game year round. Book a showing today!
Location
State PA
County Montgomery
Area Upper Hanover Twp (10657)
Zoning R2
Rooms
Other Rooms Living Room, Dining Room, Primary Bedroom, Kitchen, Bedroom 1, Laundry, Other
Basement Full, Unfinished, Outside Entrance
Interior
Interior Features Primary Bath(s), Butlers Pantry, Ceiling Fan(s), Dining Area
Hot Water Natural Gas
Heating Gas
Cooling Central A/C
Flooring Wood, Fully Carpeted
Fireplaces Number 1
Equipment Dishwasher, Disposal
Fireplace Y
Appliance Dishwasher, Disposal
Heat Source Natural Gas
Laundry Main Floor
Exterior
Exterior Feature Deck(s), Porch(es)
Garage Inside Access, Garage Door Opener
Garage Spaces 2.0
Utilities Available Cable TV
Amenities Available Club House
Water Access N
Accessibility None
Porch Deck(s), Porch(es)
Attached Garage 2
Total Parking Spaces 2
Garage Y
Building
Story 2
Sewer Public Sewer
Water Public
Architectural Style Cape Cod, Contemporary
Level or Stories 2
Additional Building Above Grade
Structure Type Cathedral Ceilings
New Construction N
Schools
School District Upper Perkiomen
Others
HOA Fee Include Common Area Maintenance,Lawn Maintenance,Snow Removal,Health Club
Senior Community Yes
Tax ID 57-00-05626-023
Ownership Fee Simple
Read Less
Want to know what your home might be worth? Contact us for a FREE valuation!

Our team is ready to help you sell your home for the highest possible price ASAP

Bought with Renee R Bartlett • Weichert Realtors







