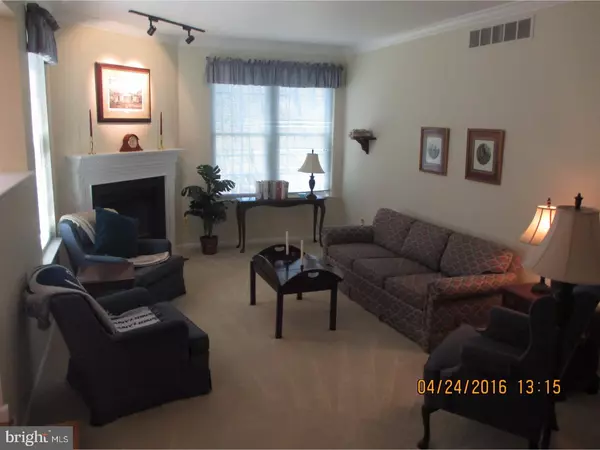$329,000
$334,900
1.8%For more information regarding the value of a property, please contact us for a free consultation.
430 COUNTRY CLUB DR Lansdale, PA 19446
3 Beds
3 Baths
1,986 SqFt
Key Details
Sold Price $329,000
Property Type Townhouse
Sub Type Interior Row/Townhouse
Listing Status Sold
Purchase Type For Sale
Square Footage 1,986 sqft
Price per Sqft $165
Subdivision Pine Crest
MLS Listing ID 1003164881
Sold Date 07/10/17
Style Straight Thru
Bedrooms 3
Full Baths 2
Half Baths 1
HOA Fees $184/mo
HOA Y/N Y
Abv Grd Liv Area 1,986
Originating Board TREND
Year Built 1992
Annual Tax Amount $4,624
Tax Year 2017
Lot Size 2,624 Sqft
Acres 0.06
Lot Dimensions 24X109
Property Description
Lovely Pine Crest townhome with all the exterior stucco remediated down to the new wood sheathing (docs on Trend) covered with top of the line vinyl siding, all approved according to the 55 page specification rules set by an engineer for the Association. Exceptionally clean, improved and very well maintained with front garage and off street parking, rear deck with retractable awning, backing into the fairway to hole #3 at Pinecrest G.C. Attractive foyer entry leads to a formal dining room with shelving, a step down Living/Family room with gas fireplace and plenty of natural light, and a remodeled kitchen with granite counters, natural stone backsplash and all new appliances, including range, dishwasher and microwave. Plenty of cabnetry, plus a roomy eating area with slider doors out to a deck. There is an elegant main bedroom suite with it's own five piece bath including stall shower, soaking tub and two vanity sinks, one with a make up area. The upper level laundry room is a convenient step saver. Two additional bedrooms, plus a beautiful hall bath with vanity sink. Unfinished lower level with plenty of space for storage and easily finishable. Roofing system recently replaced, covered by the Association....Exterior of the home is now superior to when originally built.
Location
State PA
County Montgomery
Area Montgomery Twp (10646)
Zoning R6
Direction North
Rooms
Other Rooms Living Room, Dining Room, Primary Bedroom, Bedroom 2, Kitchen, Bedroom 1, Laundry
Basement Full, Unfinished
Interior
Interior Features Kitchen - Eat-In
Hot Water Natural Gas
Heating Gas, Forced Air
Cooling Central A/C
Fireplaces Number 1
Fireplaces Type Gas/Propane
Fireplace Y
Heat Source Natural Gas
Laundry Upper Floor
Exterior
Garage Spaces 2.0
Water Access N
Roof Type Pitched
Accessibility None
Attached Garage 1
Total Parking Spaces 2
Garage Y
Building
Lot Description Trees/Wooded, Rear Yard
Story 2
Foundation Concrete Perimeter
Sewer Public Sewer
Water Public
Architectural Style Straight Thru
Level or Stories 2
Additional Building Above Grade
New Construction N
Schools
School District North Penn
Others
Senior Community No
Tax ID 46-00-00549-143
Ownership Cooperative
Acceptable Financing Conventional, VA, FHA 203(b)
Listing Terms Conventional, VA, FHA 203(b)
Financing Conventional,VA,FHA 203(b)
Read Less
Want to know what your home might be worth? Contact us for a FREE valuation!

Our team is ready to help you sell your home for the highest possible price ASAP

Bought with Timothy M Connelly • RE/MAX Action Realty-Horsham







